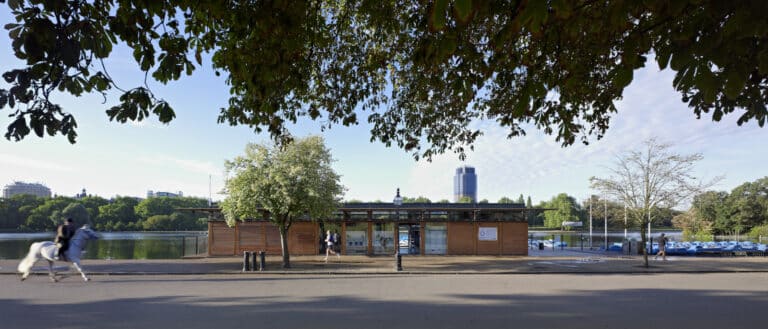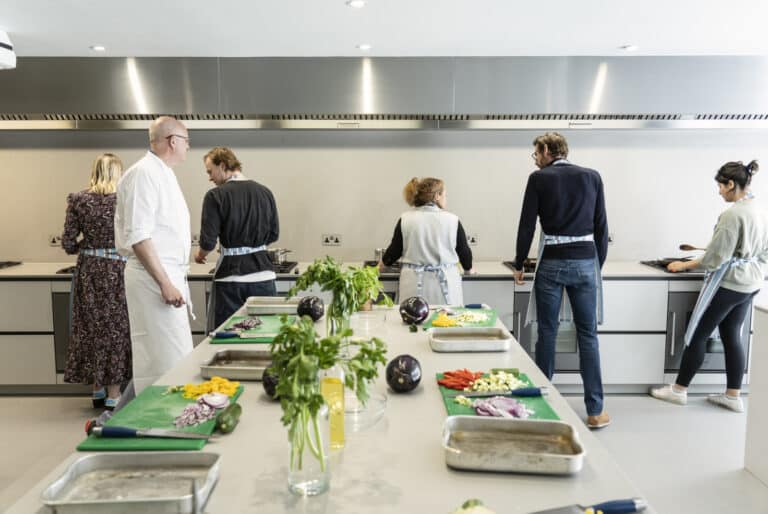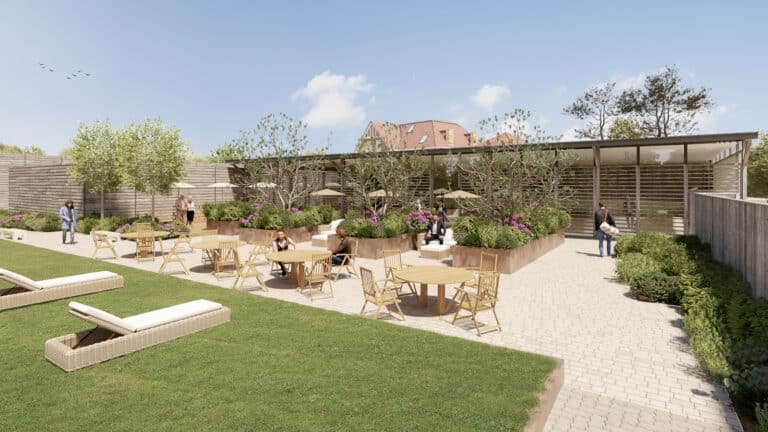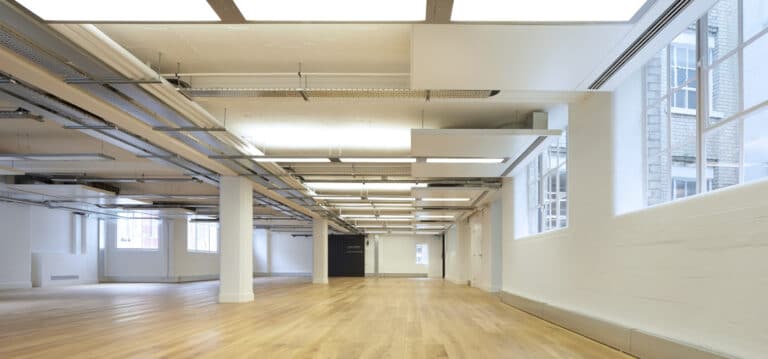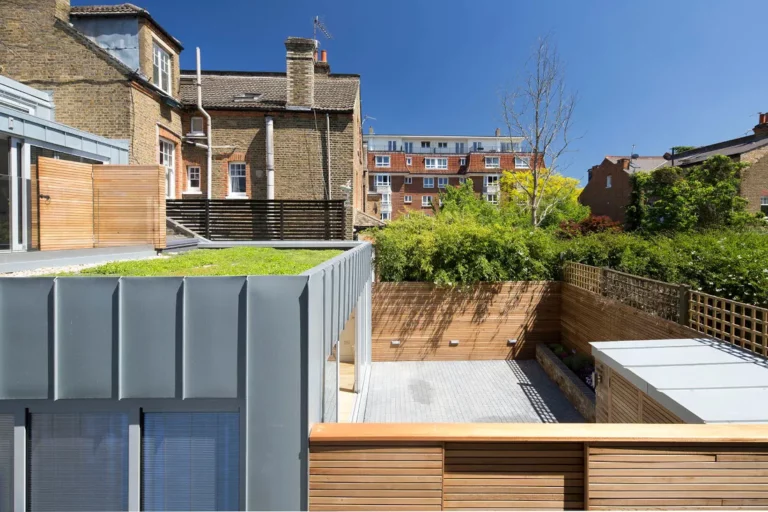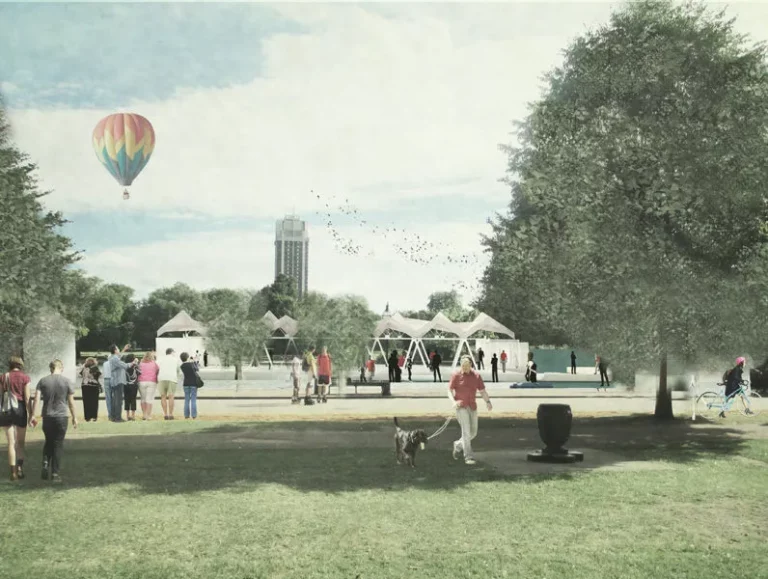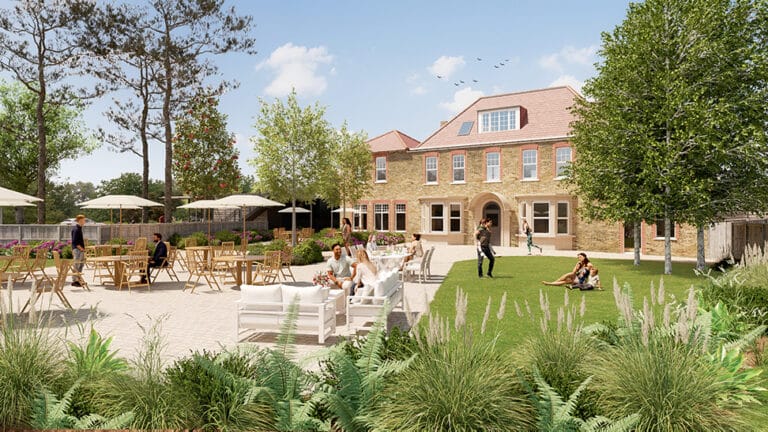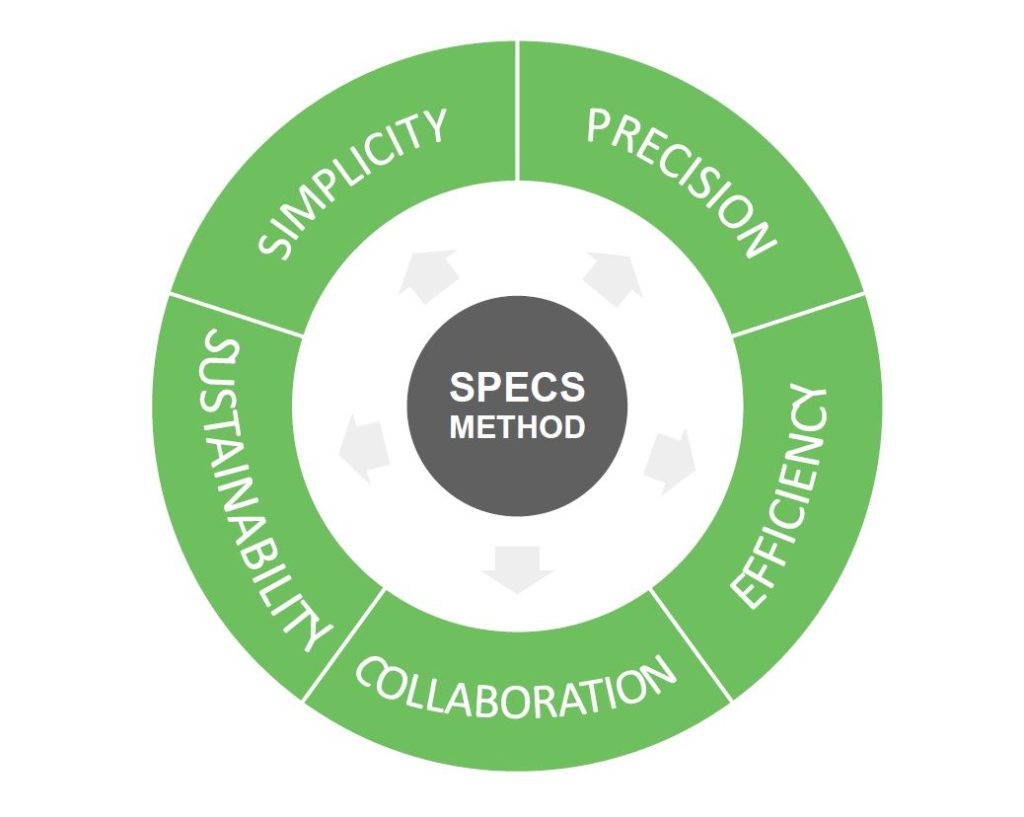You are wanting to improve your club or school with renovations and a new building but you are worried you will spend a huge amount of money and time gaining planning permission and you might be refused.
Especially if you are in a conservation area or in the green belt.
So before you jump right in and commission someone to help you like a project manager or planning consultant, it is essential that you understand the most common mistakes you could make.
Avoiding these mistakes will reduce the risk of your project being rejected or too expensive or not the right solution for your problems.
Mistake 1: Not having a written brief.
The number 1 mistake business owners make when starting an architectural project is not commissioning or writing a brief.
Why is that a problem:
A good brief (all your requirements, non-negotiable items and vision) is critical to help both you understand what you need and to communicate this to the design team.
Taking time to write your brief will prevent you from rushing into a design project and ending up with the wrong solution.
You don’t write briefs for architects as your day job, so we expect to write one for you or to at least help you with this.
What is included in a brief:
We work with you to find out what your vision is and what problem you are trying to solve. The brief writing process starts with mapping your strengths, weaknesses, opportunities and threats.
You will need to help us with a lot of practical information such as:
- What sized spaces do you need
- What numbers of staff do you have now and anticipate having in the future
- How many members or pupils do you have now and anticipate having in the future
- How much parking do you need
- What equipment do you need to fit into your building etc.
There are many other key parts of a project we would discuss early including:
- BIM (building information modelling), what is it and do you need it.
- Passive house standards: what is it, what are its advantages, disadvantages and costs.
- Accessibility to your facilities.
- The types of building contract you might use during construction.
These are examples of critical questions that need to be understood before your team is engaged and starts designing.
The ultimate goal of your brief is to help you identify what both your staff and clients want, what will help your business thrive, and how to maximise your return on investment.
What you can do:
- Write down the first draft of your brief including your non-negotiable requirements and your vision: This can be developed later by your design advisor/architect.
- Undertake consultation with your management team and staff and members: This will help you work out what can be improved, what works, what does not work in your current facility. You can employ us to organise and facilitate this process if you would like us to manage and record the findings.
Mistake 2: Not collaborating with the local authority.
The second biggest mistake is not engaging with the local council early enough.
Why is that a problem:
The local planning authority and residents may be hesitant to accept your proposed development.
Through our work on various projects, we have found that collaboration with the local authority has been the best way to resolve tensions between development and conservation for example.
Use storytelling:
Your success in building a convincing application is through storytelling.
The story you present to the public and the planning authority needs to outline how the project will benefit the community.
This is particularly important if you are building in:
- A conservation area,
- The green belt or on metropolitan open land.
Your story will include the VSCs or very special circumstances.
These must be clearly articulated and may include things like:
- Public access to the facilities you are building.
- Biodiversity net gain.
- Employment opportunities.
- Landscape design.
- Use of locally sourced materials and sustainable building.
What can you do:
- Build relationships: Having a good relationship with local councillors and planning officers and discussing your project with them to gauge support for your proposals will help you assess if there is likely to be significant opposition to your proposals.
- Undertake a pre-application meeting: This is a meeting with the council where you can discuss in depth the project and gain feedback from the various experts within their team.
Mistake 3: Not engaging a complete team.
Many clients believe they don’t need a key members of the team at the feasibility stage.
Why is this a problem:
If you don’t engage a full team then vital aspects of the project may not be adequately interrogated during the early stages of a project.
This can lead to major problems including re-working of drawings down the line. This costs money and time.
Our key collaborators on complex and large projects include:
- Planning consultants who advise on planning policy and can advise the team what is likely to be acceptable at a very early stage.
- Some engineering input maybe required to help us to achieve your energy and sustainability goals. A strong sustainability story will help improve your chances of gaining planning permission.
- A quantity surveyor is essential to help the team manage cost.
What can you do:
- Engage a team: Your architect/ design advisor will advise which consultants you need on the team for a successful application. Listen to them.
Mistake 4: Not adequately assessing the risks
Planning and construction are a risky business. Risk management is often not specific enough to site and context.
Why is this a problem:
If risks are not managed and specific to your project this can become a major problem especially when you come to build the project.
- The first risk is that the project will be overbudget. This needs to be managed by a quantity surveyor.
- The second largest risk is that it will not get planning permission.
- The other risks are associated with existing structures around the site and unknown factors such as ground conditions, items buried in the ground, soil type etc.
- There is always risk of disruption to your club or school.
An example:
You might want to build a basement as part of your project. During the design the team discovers there is a high water table.
To overcome this you will need to pump water during construction and use special underpinning systems which will increase the cost. These types of project risks need to be understood, managed and then mitigated.
What can you do:
- Use a risk register: Make sure your architect is managing risks for you and has created a risk register which is updated regularly so the risks can be mitigated.
- Discuss: You need to discuss risks regularly with the team.
- Quantity surveyor: A quantity surveyor is essential to help you and your team manage costs.
- Programme is critical: You should plan the construction work carefully with your design advisor/ architect and project manager to ensure that noisy construction work does not disrupt your operation.
Mistake 5: Not starting with a feasibility study.
Some clients and consultants do not spend enough time completing a feasibility study to help inform the brief and test the viability of the project.
What is a feasibility study:
The feasibility study involves some ‘test fits’ to see how additions, alterations, new buildings, entry sequences, landscape and parking might work for your project.
The diagrams will inform the brief and will help you and your team discover what might be possible on your site.
Why it’s a problem:
This is a problem because many projects proceed to planning without fully testing the viability of your ideas and vision. This might mean you cannot afford the solution or the planning restrictions have not been thoroughly understood before design begins.
What can you do:
- Allow enough time: Ensure there is time to complete a feasibility study.
- Get high level advice: Get advice from an architect/design advisor at an early stage on planning, scope, risks and design. These are the four key aspects of a feasibility study.
Next steps – how to ensure your project goes ahead smoothly
There you go. The five costly mistakes you can make.
Did any of these resonate with you?
If you don’t get the right advice early then mistakes will impact scope, spec, time and budget.
My advice is not to jump to conclusions about solutions. You first need to diagnose what your problems are.
And remember, your brief and your priorities must be written down and discussed with your design advisor/ architect as a first step.
Contact us if you need help:
If you would like our help to write your brief and complete a feasibility study then why not reach out to set up a phone call to discuss your project.


