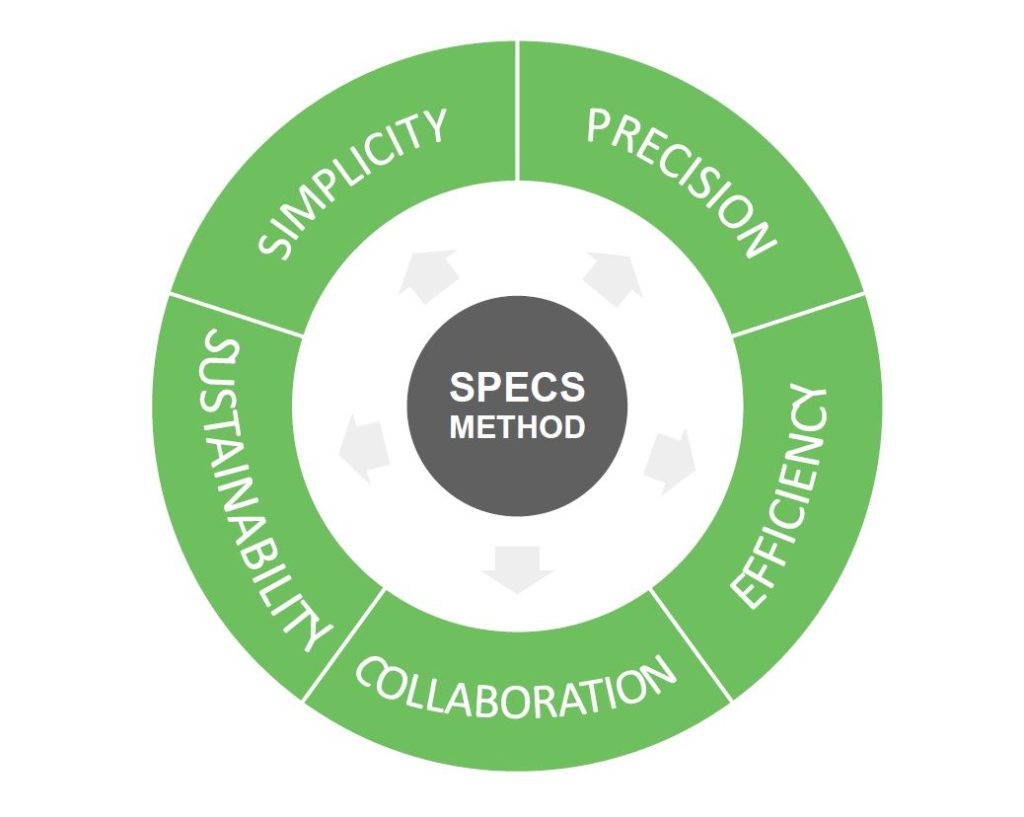Basement Architects in London
At Graham Ford Architects we have a track record of both successfully gaining planning permission and successfully building basements projects in many London boroughs. You can find a full list of completed basement projects at the bottom of this page.
We work closely with our clients and chosen contractors to deliver basement projects that meet the highest standard and expectations.
Basements, if well designed, are suitable spaces for living if there is sufficient natural light and ventilation. They are also useful spaces for playrooms, swimming pools, cinema rooms, libraries, music and recital rooms and games rooms. Creating a swimming pool requires additional basement excavation depth.
Read on to learn how we can help with your next Basement project in London!
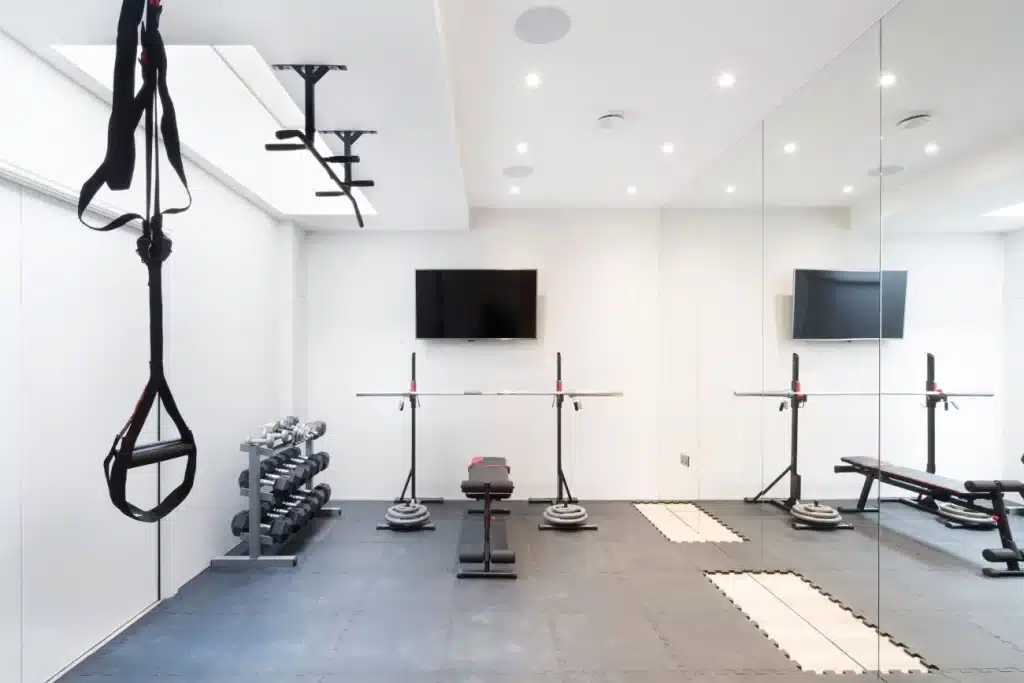
Photo above shows a basement with a gym we helped to design in London.
The middle part of the basement can be dark which is a good place to locate plant rooms, storage, bathrooms, wine rooms and utility rooms.
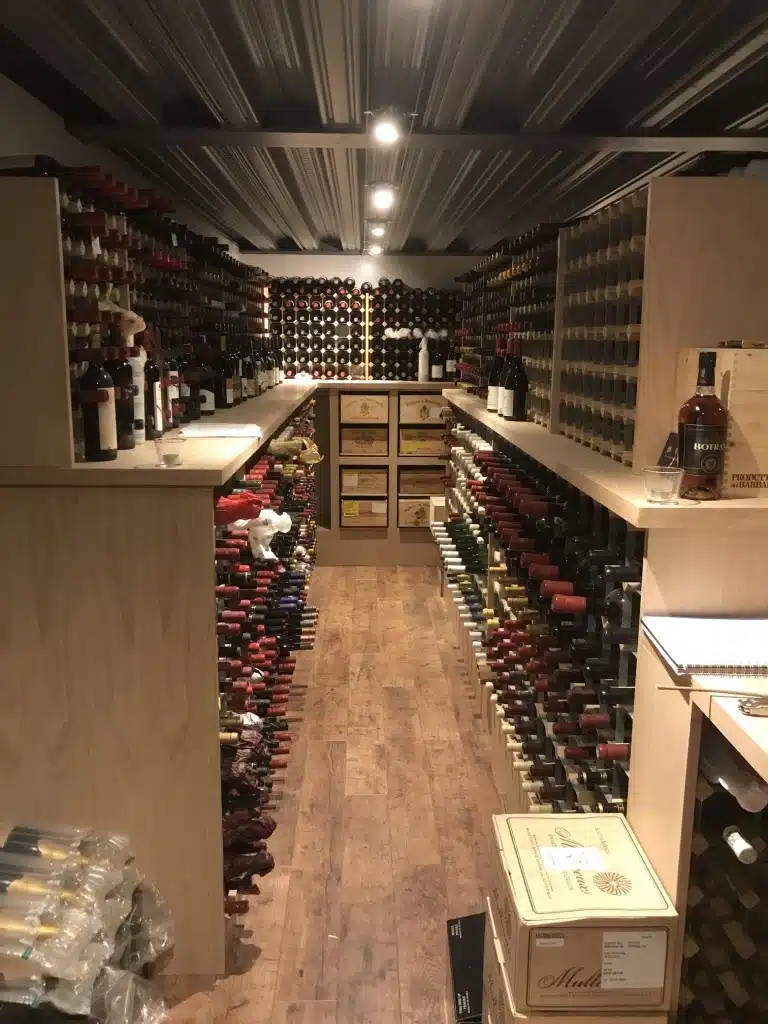
Another photo from a basement design project again in London, this time being used as a wine cellar.
Feedback from previous Basement architecture design projects we've worked on
James Wright
Graham Ford Architects worked on our house renovation in Belgravia.
We needed heritage consultants, structural engineers, planning consultants and party wall surveyors as part of a team to design and build the consented scheme. Graham managed this process with ease.
They helped gain all the permissions we required including listed building consent and they managed the discharge of all the planning conditions. They also provided details for construction to help our builders complete the project with regular site visits throughout the build.
Graham and his colleagues have a friendly and uncomplicated approach and I would happily recommend them for any work involving heritage applications, house design and managing a construction project.
Reza Najafi
I am a property developer and have used Graham’s services on a number of occasions. These have included planning applications, listed building applications and various architectural drawings.
In a more recent project which was to fully renovate and reconfigure a residential property including making a very large basement, in addition to the above we put his team on a retainer for regular site visits and assistance, communication with local authorities, coordination with suppliers and subcontractors and recommendation on suitable materials where required.
I find Graham to be very knowledgeable and just as importantly reliable. In my trade it is crucial that people I work with deliver on time and accept responsibility for their work.
Graham’s fees are also reasonable which is a bonus!
Alastair Graham
I have been working Graham Ford Architects as our Architects for almost 10 years. They have carried out numerous different projects from small house extensions to major House refurbishments with basements, flat conversions and most recently an exciting new build house project which they took from conception to design, planning and full project management.
I find Graham very easy to work with and he has an excellent knowledge of the construction process. I have recently started a new project with Graham and Simona and look forward to continuing our working relationship with the firm.
Key Basement Design Considerations:
- Basement views and planting:
The design should establish visual connections with the outside wherever possible and incorporate outdoor and indoor planting to improve connections with nature. - Basements and natural / artificial light:
The design should allow plenty of natural light through lightwells, roof lights or courtyards. Full height windows around lightwells are important as are high ceilings to make the room feel more spacious.Use light reflective paints, mirrors and light-colored materials and finishes and insert artificial lights as necessary to create soft ambient light on walls and floors.
- Basement ventilation, heating and cooling:
Allow for as much natural ventilation as possible with opening windows. If this is not sufficient your design team will need to add mechanical ventilation and extract for the central rooms especially. Your architect will be responsible for coordinating all the new ductwork with the structure, including ensuring the ducts pass through new beams.A basement can improve the thermal performance and stability of the entire house with a new fully insulated reinforced concrete shell underneath your ground floor.
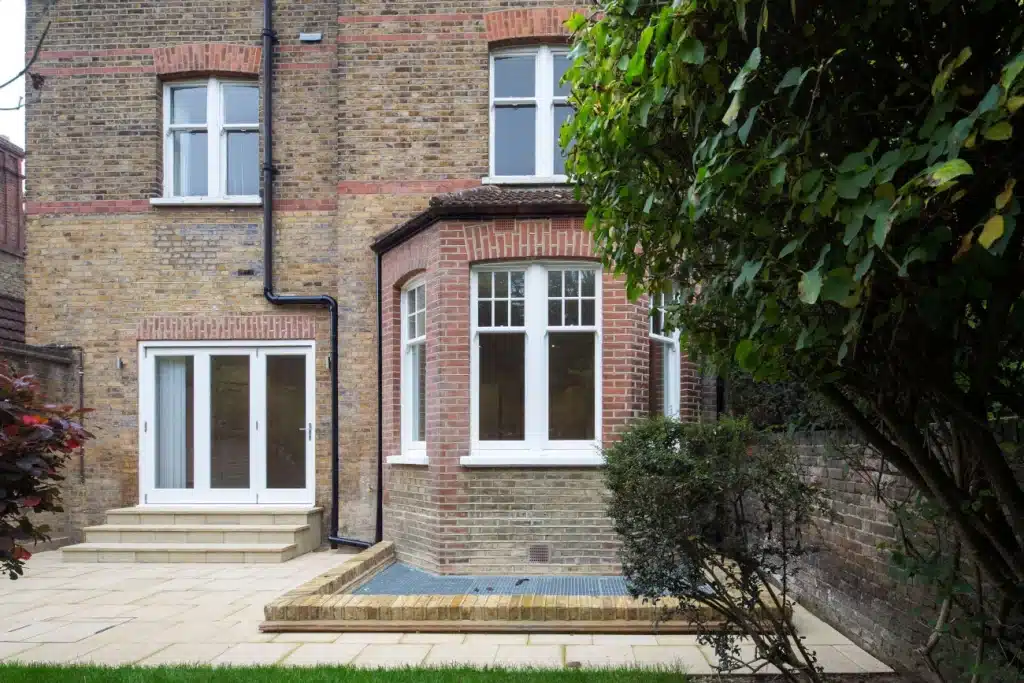
4. Basement Drainage:
Basement works are likely to alter your property’s existing surface and foul water drainage. An appropriate strategy should be considered from the outset in consultation with your architect and engineer.
If your basement is going to extend under your garden, enough soil depth should remain for the root ball growth of planting and to control stormwater attenuation. A rule of thumb is to leave one metre depth of soil above the slab. Your architect will set out levels so all of this is achievable.
5. Basement Access:
Vertical connections (stairs or lift) to connect the basement to the upper floors plus fire escape strategy. These are crucial things for your design team to resolve at an early stage of the process.
Basement Design Costs and Value in London
Estimate the construction costs with your architect – a finished basement typically costs between £5,500 and £6,500/sqm, excluding VAT and fees. The cost depends on location and complexity and this should be determined in the feasibility stage before the engineering team gets involved. It is best to check costs of basement projects with an experienced quantity surveyor.
Does the potential value added to the house cover the construction cost?
You could show your plans to local estate agents to estimate the value added. A basement extension can add significant value to your home, whilst also making it more enjoyable for you and your family. Basements typically add between £7,500 and £10,000 per square metre in London.
Basements in some areas of Kensington & Chelsea, Camden and Westminster achieve much more than this, even up to £15,000 per square metre. However do check all these figures with your real estate agent as they change frequently.
Basement Planning Considerations in London
Basement lightwells:
All basements need lightwells to provide both natural light and natural ventilation. Careful design considerations are required for lightwells, as they need to be in a discreet location.
The most visible part of a basement extension, and therefore the most scrutinised at planning application stage, is usually the lightwell. This provides the basement rooms with natural light and allows ventilation.
Lightwells at the front of the property are not always acceptable by the local authority. We will check this out for you at an early stage. The local authority will generally be more in favour of glass or grilles flushed with the ground level rather than a railing, but this depends on the design and on the location of the lightwells.
Landscaping can be designed creatively to reduce the impact of front lightwells when viewed from the street.
Depending on which part of London you live in you may need to commission your design team to produce a Basement Impact Assessment or a Construction Method Statement. In London, there are usually also restrictions on the total size of the basement created.
For buildings that are not listed, depending on the borough it may be possible to excavate one metre from the existing cellar floor level without requiring any permissions. This significantly improves ceiling heights, which is often a key limitation in an existing cellar. Contact us for more details on your particular situation.
Basement planning timeframes:
The outline design phase is likely to be extended to several months due to the additional technical input required from other consultants, particularly basement impact assessments, construction methodology statements and calculations from a structural engineer.
The planning application process should take the standard 8 weeks from submission to reach a decision.
Basement engineering requirements for planning applications:
All London councils have different requirements for planning and we will check these for you before commencing design work. For example:
The submission to Hammersmith and Fulham Council (LBHF) will need to include a full set of plans, a design and access statement, a fire strategy, a Subterranean Construction Method Statement carried out by a qualified structural surveyor or civil engineer.
The submission to Camden council will need to include a full set of plans, a design and access statement, a fire strategy, and a Basement Impact Assessment (BIA).
The submission to Westminster Council will need to include a full set of plans, a design and access statement, a fire strategy, and a Structural Methodology Statement (SMS). Westminster Council requires that a Structural Methodology Statement (SMS) be prepared as part of the planning application.
Party wall awards for basements:
The majority of basement construction requires issuing a Party Wall Notice to adjoining owners.
Allow at least 3 to 4 months to resolve all party wall issues and remember that your neighbours are entitled to their own party wall surveyor and checking engineer. Note in some projects the party wall process has taken 6 months to resolve and agree so we recommend this process starts as early as possible.
Basement construction in London
We have worked with several good basement contractors and can advise which contractors would be most suitable for your project.
We normally recommend you engage a specialist basement contractor first who then hands over to a builder to compete the internal works and any work to the upper floors of your house. Separating these two contracts will save you a significant amount of money.
We manage the risk register for basements. It is critical in a basement project that all preconstruction tests are carried out to mitigate risk. These tests and surveys include:
- Boreholes
- Trial pits
- Soil testing.
- Surveys of drainage and utilities.
- Structural assessment
- Depth and location of adjacent basements.
- Temporary works design
We work closely with your chosen contractor to ensure all the technical design is understood and closely followed and all risks are constantly updated, mitigated and closed where possible.
Waterproofing is usually designed to be site specific. We will work with specialist waterproofing suppliers such and installers who advise on system technical performance.
On constrained sites in London, membrane systems are typically laid to the inside face of concrete retaining walls in conjunction with perimeter drainage.
Pumped drainage systems are normally required and are integrated into the design.
All waterproofing should come with insurance backed warranties from the product supplier and installer.
We visit site to inspect the works as they are progressing on site and provide valuable guidance during the construction stage and we ensure the contractor has all the information he/she needs to manage health and safety.
We check all the setting out and levels to make sure you end up with all the beams and walls in the correct location and the stability of a structure is maintained throughout the construction process.
Basements we have gained permission for and constructed or renovated in London
Manor Road, London Borough of Richmond, 2024.
Seymour Mews, Westminster City Council, London, 2023
Westbourne Park Road, Westminster City Council, London, 2023
Eaton Terrace, London Borough of Kensington and Chelsea, 2023
Broughton Road, London Borough of Ealing, 2021
Kensington Garden Square, London Borough of Kensington and Chelsea, 2018
Oakfields Road, London Borough of Barnet, 2018
Howitt Road, London Borough of Camden, 2017
Elm Grove, London Borough of Haringey 2017 (see photos of wine cellar).
Church Road, London Borough of Ealing, 2016
St Johns Ave, Putney, London Borough of Wandsworth, 2016 (see photos).
Wolverton Gardens, Brook Green, London Borough of Hammersmith and Fulham, 2009
Basements I have designed for other architects:
Jodrell Laboratory, Kew Gardens, London Borough of Richmond upon Thames.
The Roundhouse Theatre, London Borough of Camden.
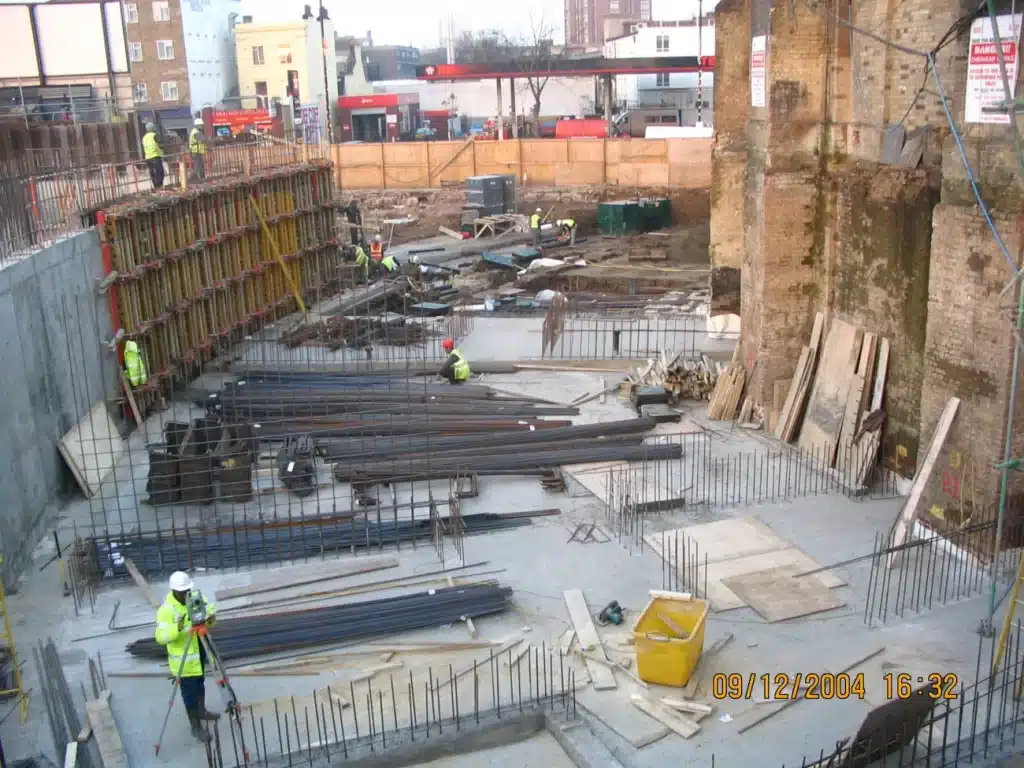 DISCUSS YOUR BASEMENT PROJECT
DISCUSS YOUR BASEMENT PROJECT



