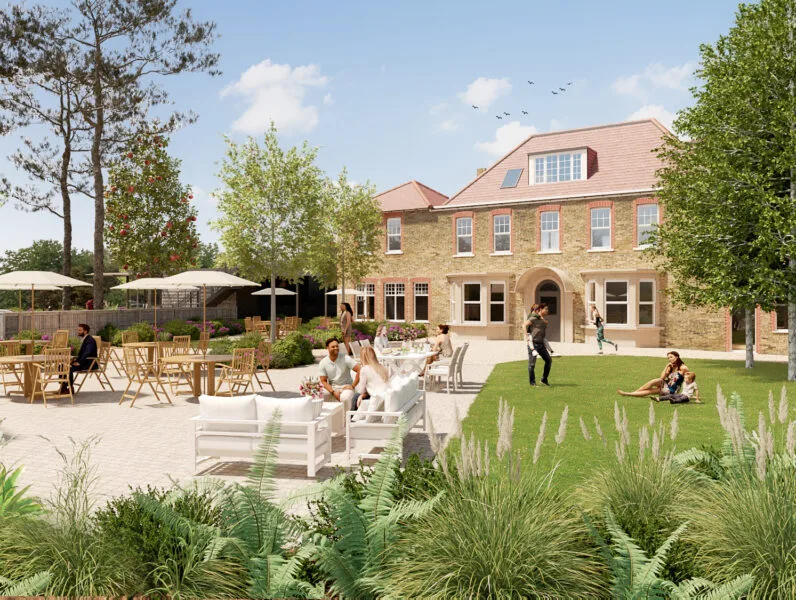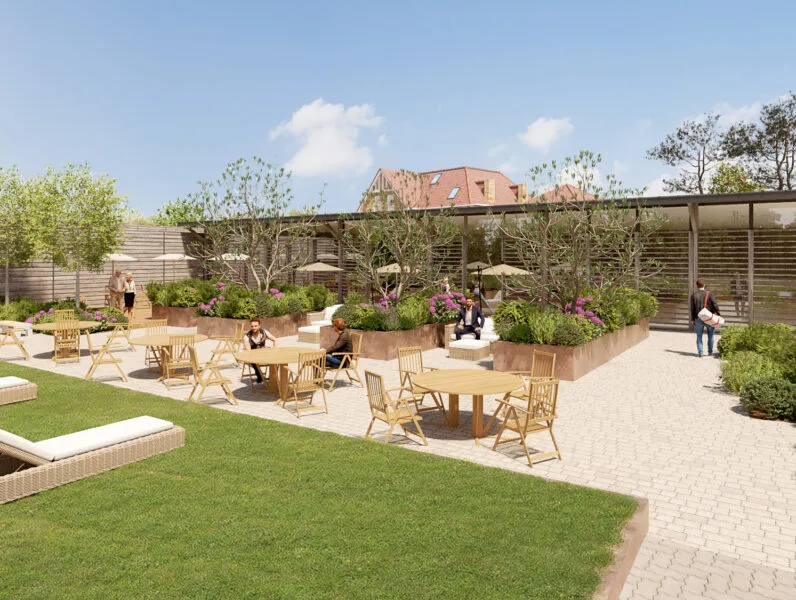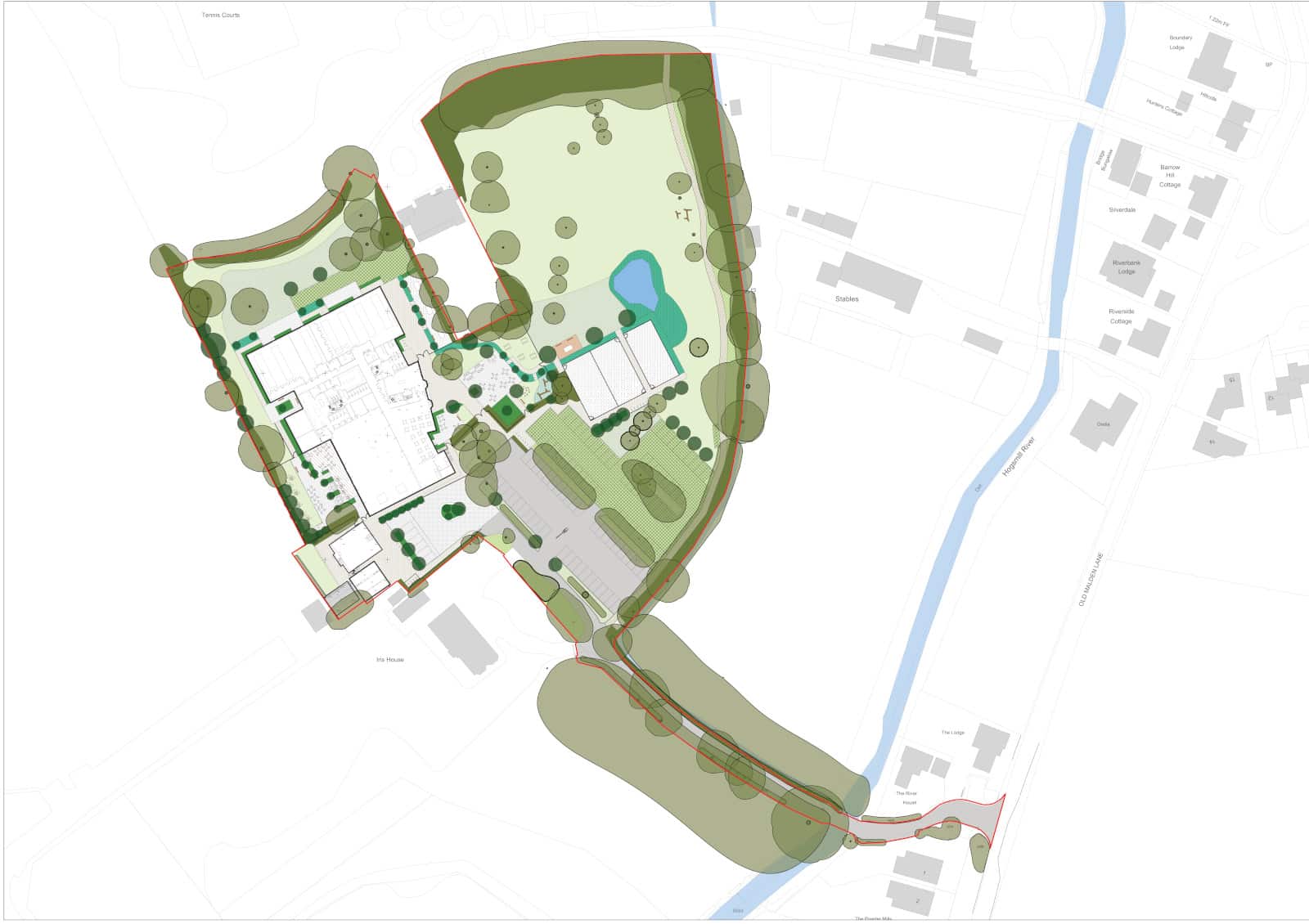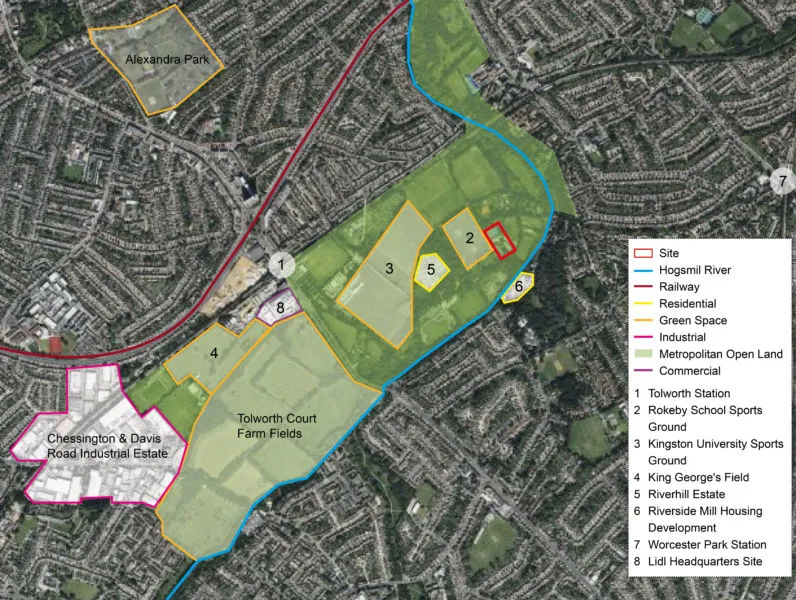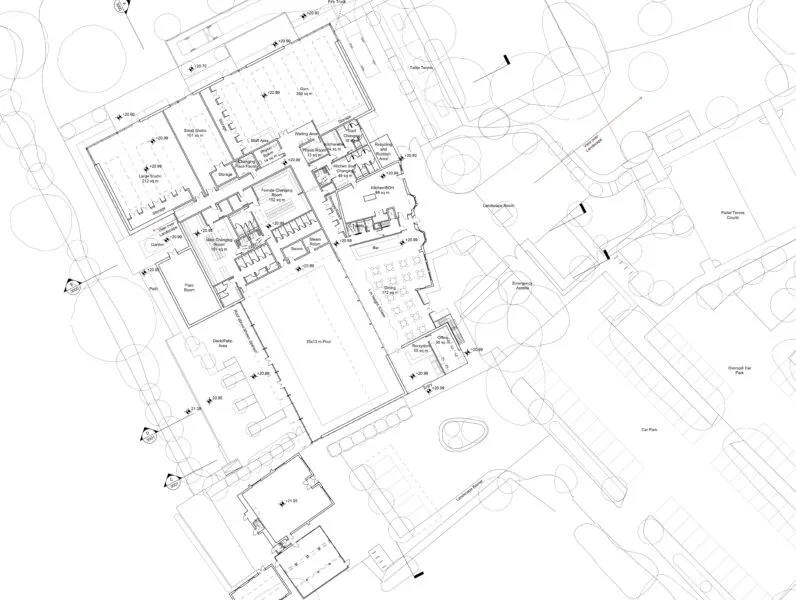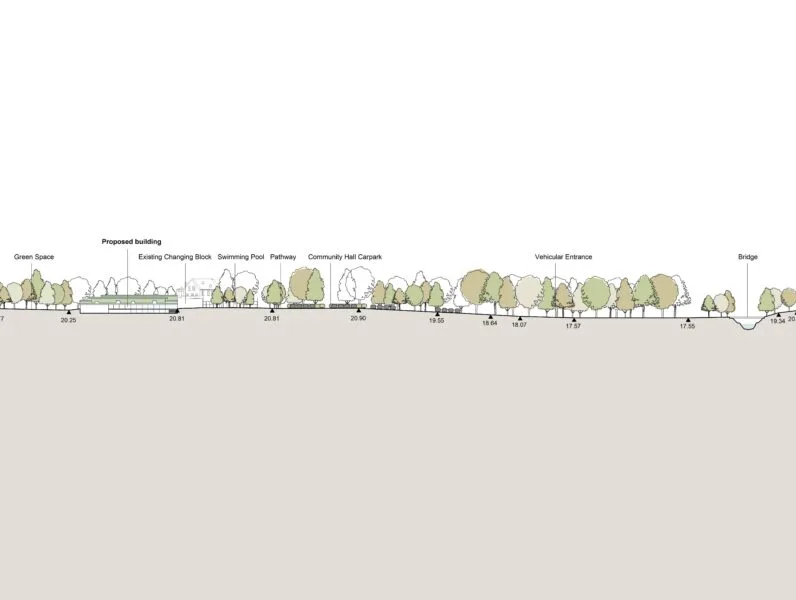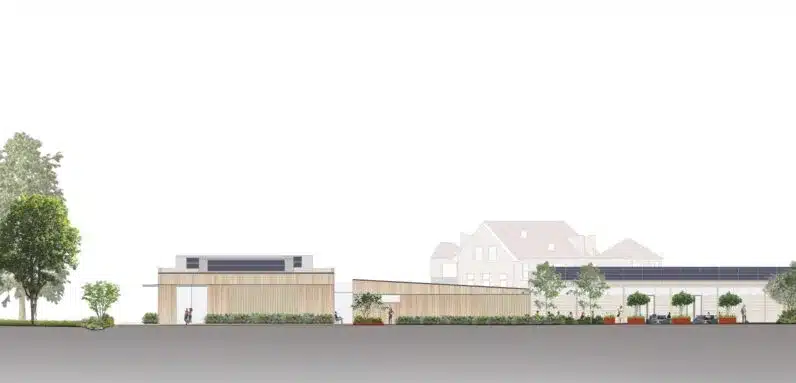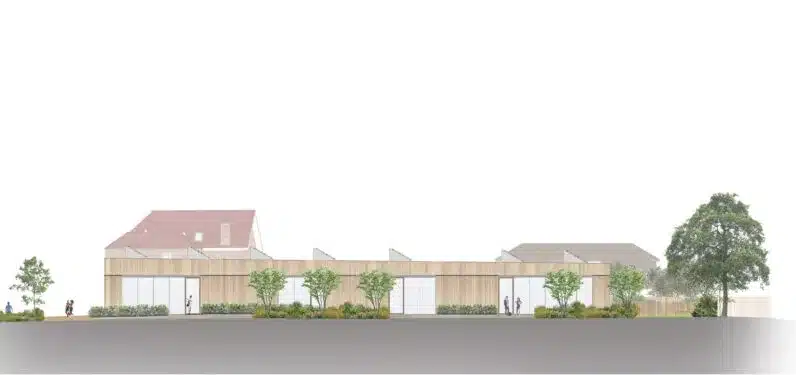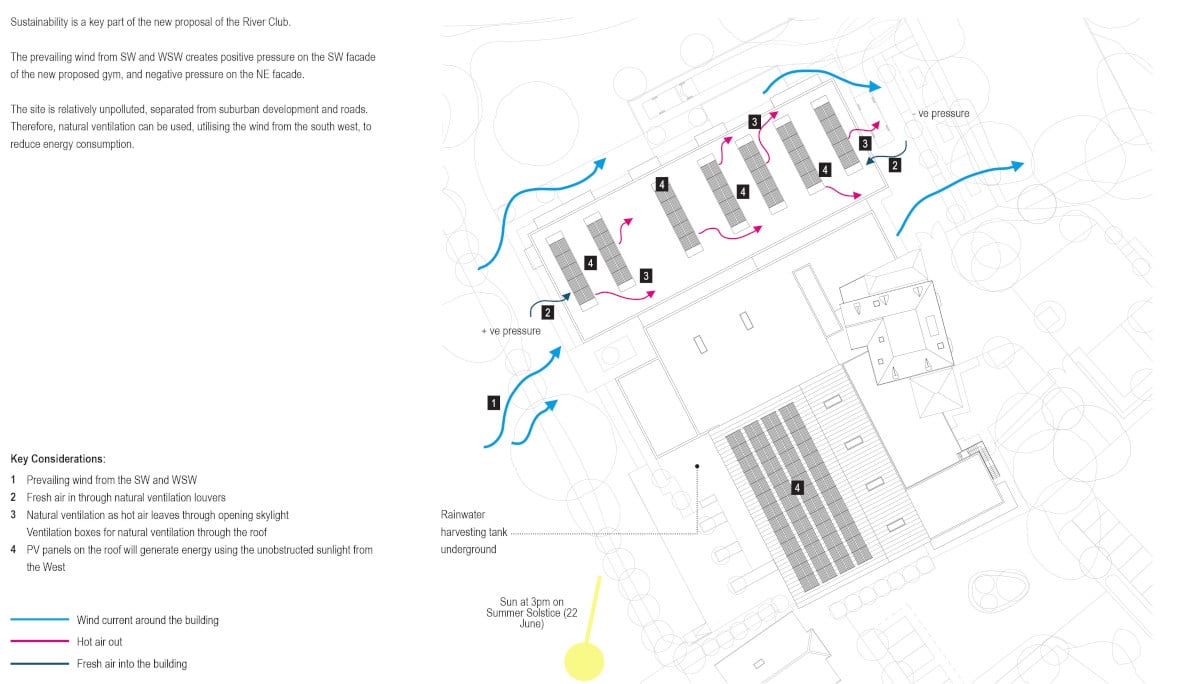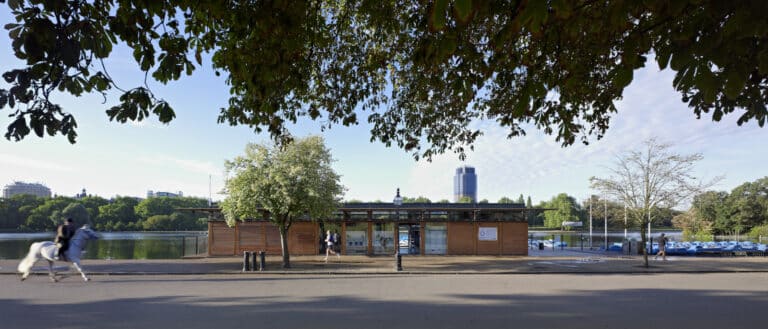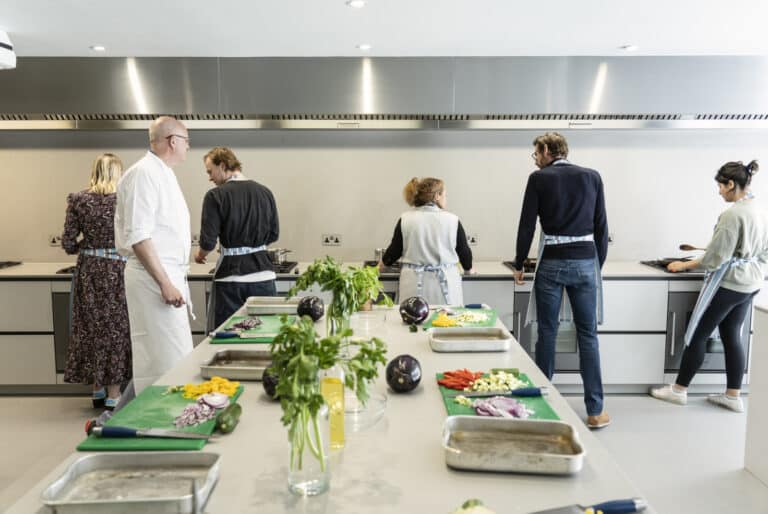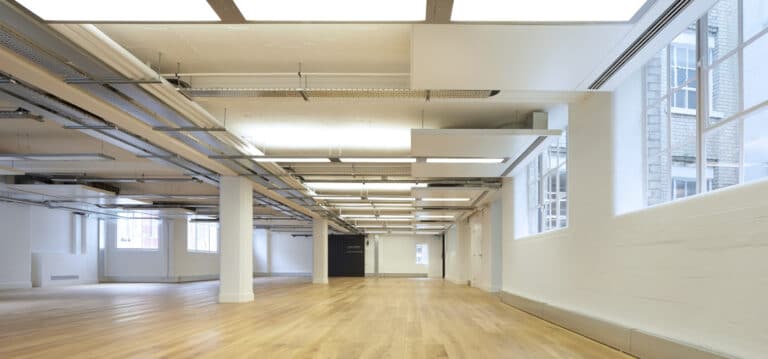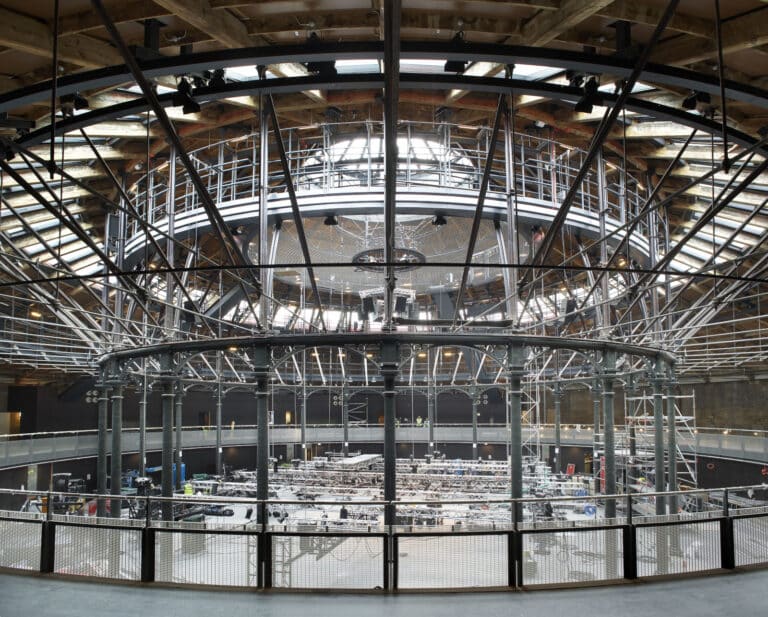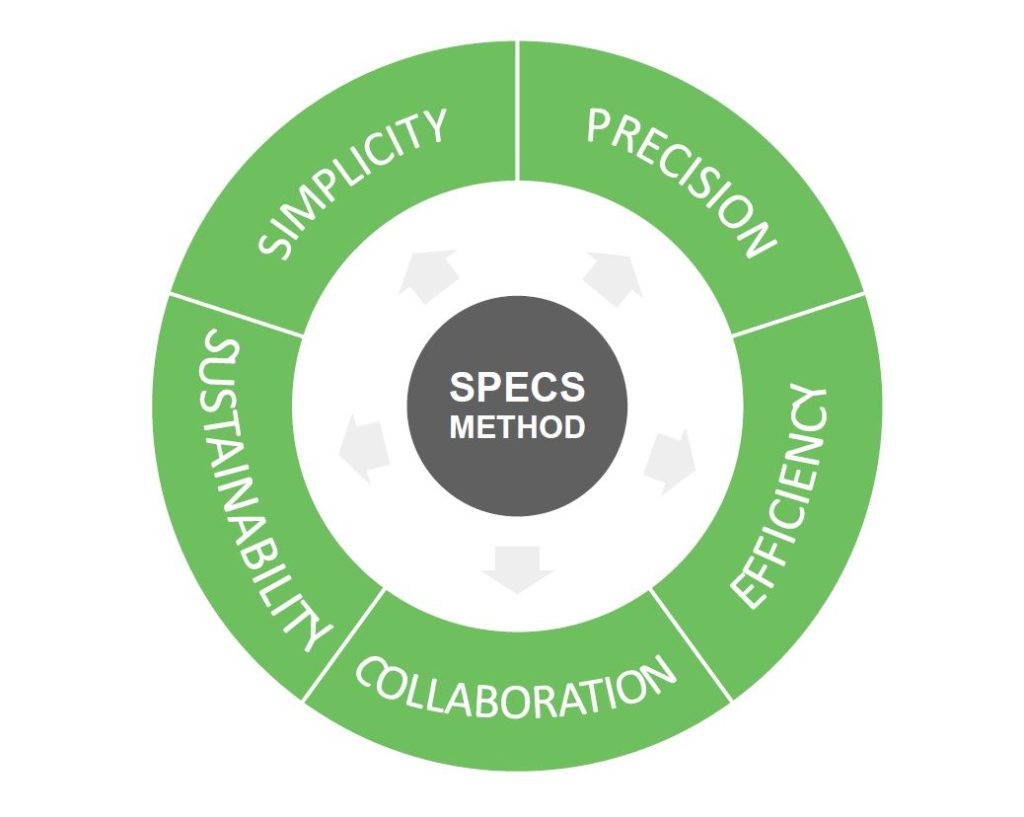Architect:
Graham Ford Architects
Location:
Kingston London
The client’s brief:
This sports club in Kingston is located in Metropolitan Open Land (MOL). The brief from our client was to improve the club’s facilities including:
- new padel tennis
- new swimming pool
- large modern gym
- exercise rooms
- changing rooms
- medical facilities
- café and changing rooms.
- Social spaces and bar.
- Creche
These new facilities will help to retain the existing membership and attract new members.
It was important to look at the entire site and anticipate how changes to buildings, car parking and landscape might be developed over time. We initially developed ‘test fits’ or spatial diagrams which helped our client clarify their requirements and future needs.
We established what sports facilities were needed in the borough and how the project would contribute to meeting the needs of the local community.
The project was submitted for planning in July 2024. See link to our blog on gaining permission for projects in the Green Belt.
Sustainability and Environmental Performance
GFA assesses their projects using a matrix derived from the principles of One Planet Living, addressing a wide range of holistic sustainability issues, not just energy use.
Pathways to Zero Carbon in-use – The building is being designed as a fully electrically powered facility, with no direct generation from primary fossil fuel sources. The provision of heating and, where essential, cooling will be via reversible air/ ground source heat pumps that provides a future source of energy. Onsite generation will be via PV on the roof of both the gymnasium building and the extended swimming pool.
The building is to be sealed to a very high standard to minimise uncontrolled heat loss, and ventilated via a fully mechanical heat recovery system. Mixed mode ventilation will enable a combination of mechanical and natural ventilation in summer months to limit cooling requirements. Sealed fully mechanical operation in winter ensures maximum heat retention.
Pathways to Zero Embodied Carbon in Construction – Zero embodied carbon in construction can be extremely challenging given the current levels of carbon use in the supply chain. However, we will be endeavouring to minimise embodied carbon in selected materials, maximise use of materials that sequester (absorb) carbon, such as timber.
RIBA 2030 climate challenge
This project is also exploring using the metrics defined in the RIBA 2030 Climate Challenge for operational energy, embodied energy and potable water use, these are:
- Reduce operational energy demand by at least 60% from current business as usual baseline figures, before offsetting.
- Reduce embodied carbon by at least 40% from current business as usual baseline figures, before offsetting.
- Reduce potable water use by at least 40% from CIRIA benchmark/Building Regulation figures.
Equity + Local Economy
This project aims to be an exemplar in accessible design, truly becoming a building for all.
Culture + Economy
This building will provide an asset for the community. There will be an dramatically improved environment for both the club members and access at certain times for the community.
Land + Nature
This project will enhance biodiversity of the site, enhancing insect and wildlife habitats on and around the site. Landscaping around the building will promote biodiversity through planting and trees.
Sustainable Water
The roof of the building will be a green roof which acts as a form of Sustainable Urban Drainage System (SuDS) to alleviate urban flooding caused by storm water run-off and removes the need for excavated attenuation on the site around the building.
Rainwater will be collected from the roof of the existing house and the roof of the swimming pool and the terrace and stored in an underground tank close to the plant room. This water will feed all toilets, assist with garden irrigation and the pool with the correct treatment/filtration. The 25 x 13m pool will lose about 2500 litres of water per day due to evaporation.
Local + Sustainable Food
The building will include a welcoming and thriving café serving the local, community and visitors alike. Local produce to be championed within the community café, sourcing food from < 30mile radius where possible.
Travel + Transport
The project is located on a key public route between Tolworth and Worcester Park. The reinforcement of the cycle and pedestrian routes through the site will enhance these links with the The Hogsmill Local Nature Reserve.
Materials + Products
Mass timber structure will be used within the building. While the use of timber leads to a lower carbon footprint the exposed beams also create a soft, warm feel, in turn creating a desirable place to spend time in.
Zero Waste
In terms of building construction, standard sized panels and lengths will be used to reduce waste and enable ease of disassembly and reuse of materials.
Zero carbon energy
The size and orientation of the roof will allow for a large array of south-facing solar PVs which will offset some of the operational carbon generated through the building’s use. Heat pumps will provide the required heating for the building in addition to the hot water provision. The scheme will use natural ventilation as much as possible to reduce the loads on the mechanical system.
Health + Happiness
The building has been designed to create a comfortable acoustic environment with good lighting suitable for people with cognitive and neurodiverse conditions. The buildings will have a high degree of insulation and the members will be able to exercise in optimal conditions for their health and wellbeing. This is in stark contrast to the very poorly performing existing PVC additions that are used for gym space at present.
Utilising the local microclimate
The prevailing wind from SW and WSW creates positive pressure on the SW façade of the new proposed gym, and negative pressure on the NE façade. The site is relatively unpolluted, separated from suburban development and roads. Therefore, natural ventilation can be used, utilising the wind from the southwest, to reduce energy consumption.


