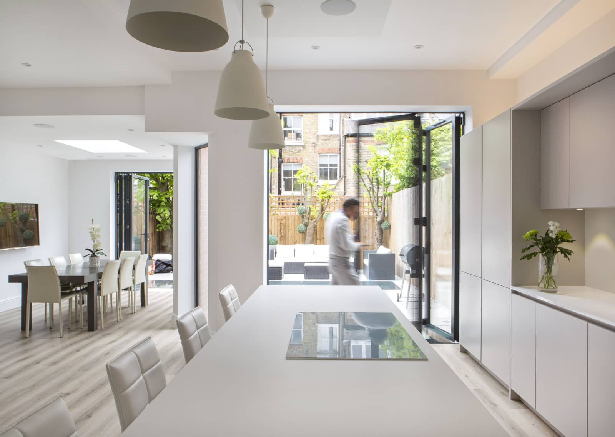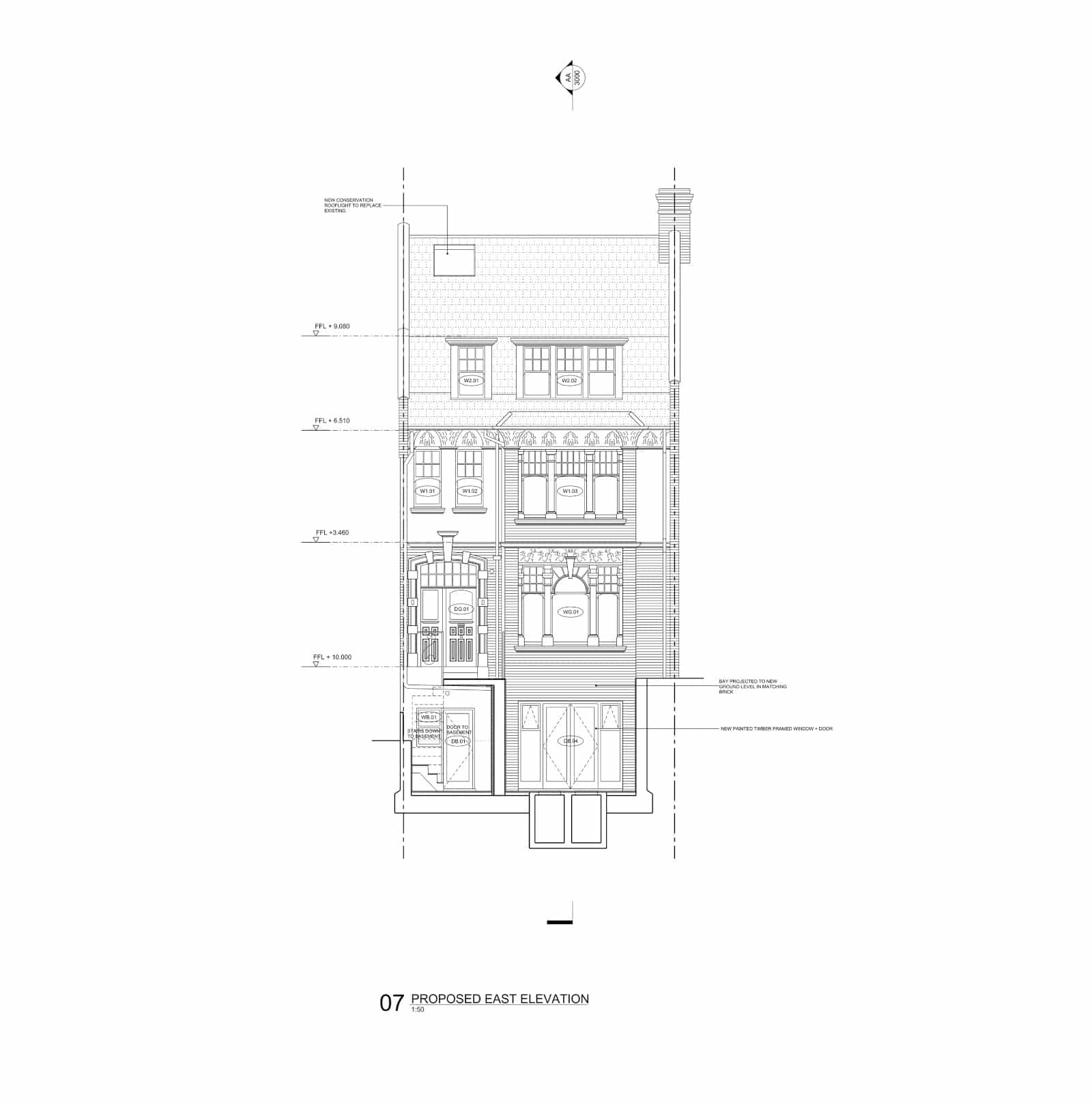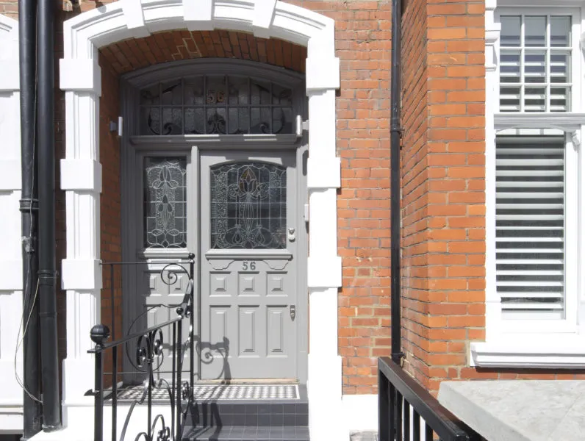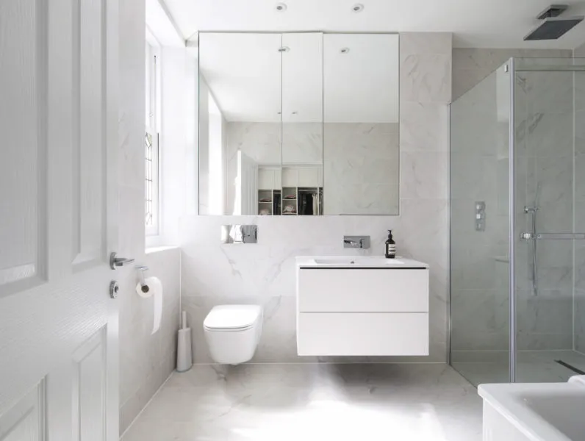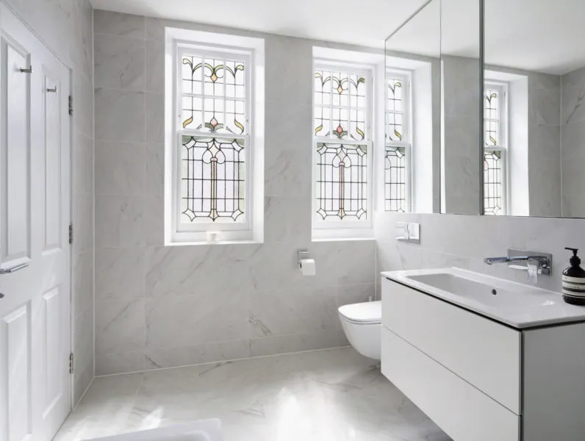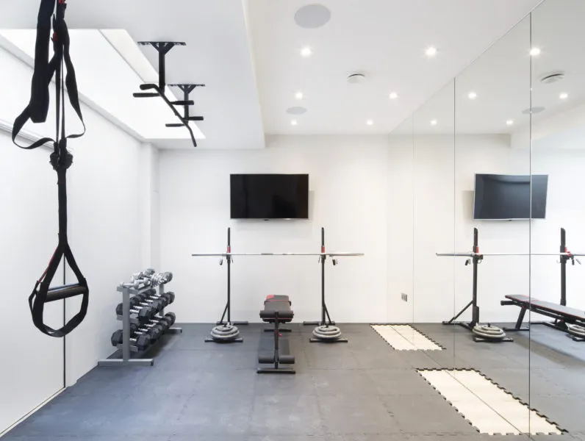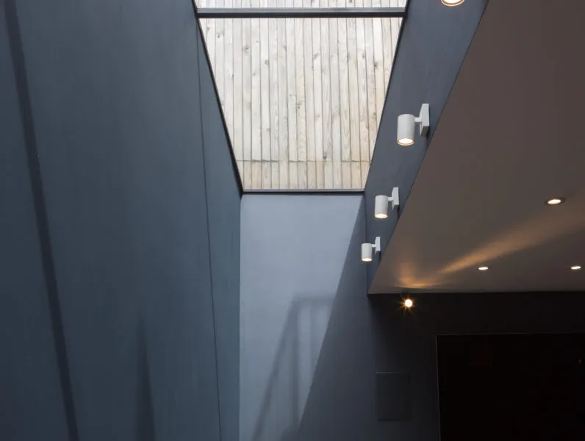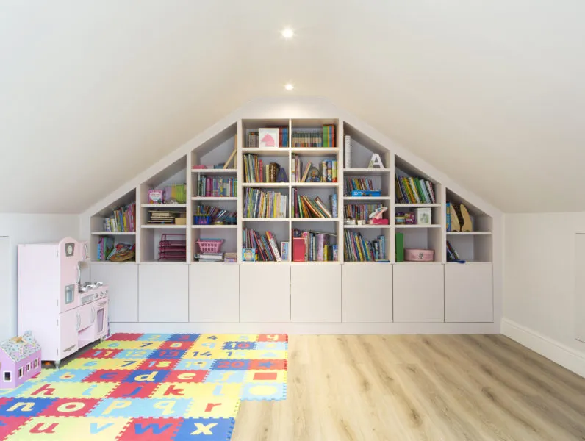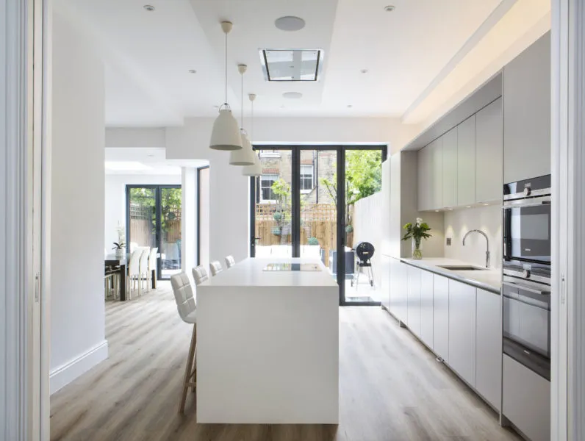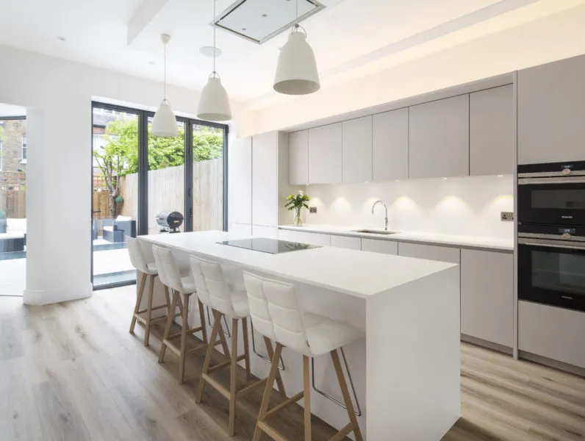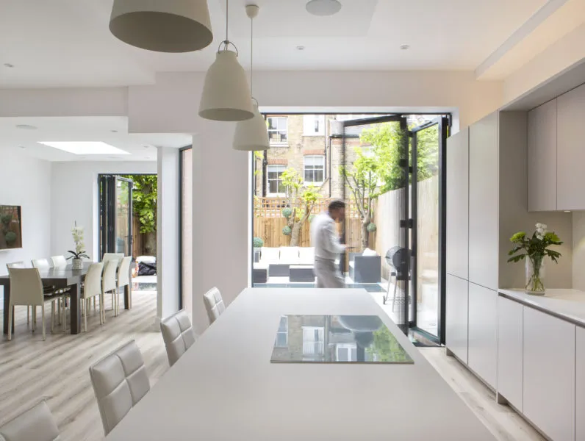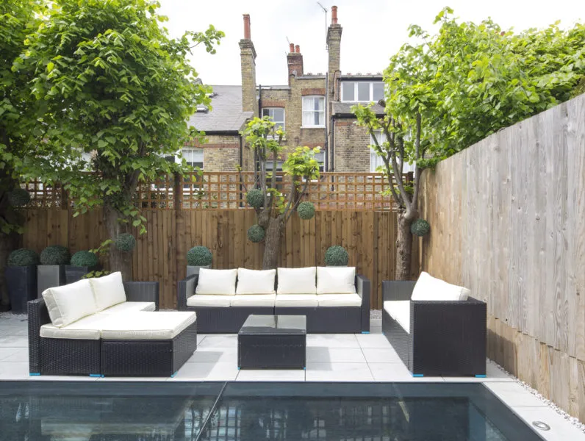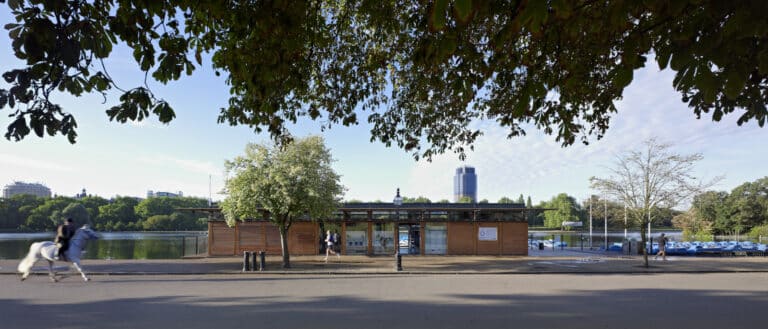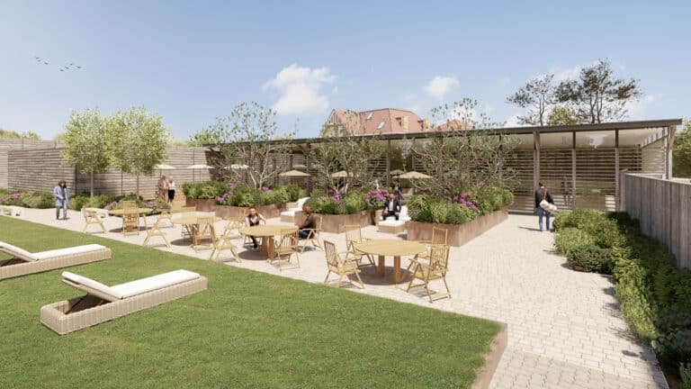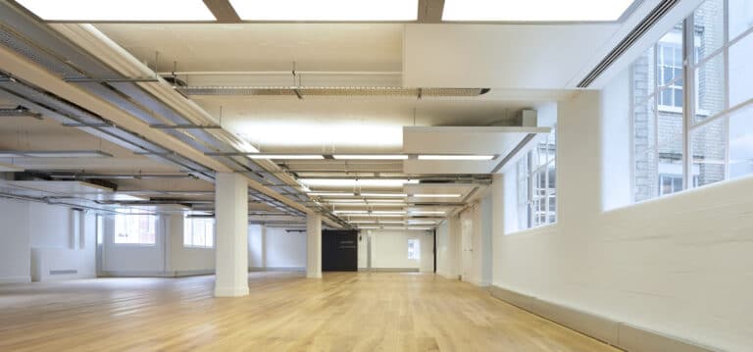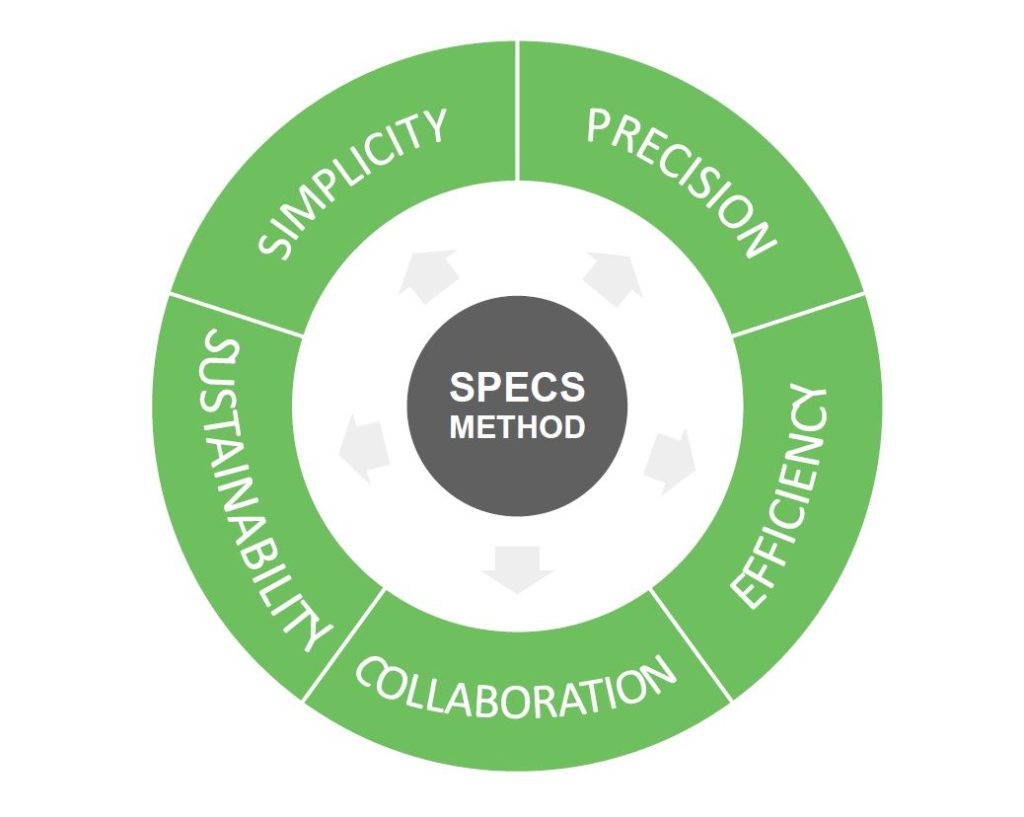Architect:
Graham Ford Architects
Location:
Howitt Road, Belsize Park, North London
The Client’s Brief:
The client’s asked us to provide a design and working drawings for a new basement and a complete renovation of the house.
Architect’s response to the brief:
This project involved a full renovation of an existing house in Belsize Park including the addition of a large 107m2 basement under the existing house. The basement includes an entertainment room, bedroom, gym and utility room and bathroom. The basement area has skylights for natural light and a mechanical ventilation system.
The ground floor has been remodelled to include a open plan new kitchen and dining area opening onto the garden with large bifolding doors. All the upper levels of the house including the loft space have been extensively refurbished.
Architectural Services Provided:
- Management of the planning process including the discharge of conditions and applications for replacing windows in the front façade.
- Design including new layouts for all levels of the house.
- Management of the tendering of the basement works and contract with the basement contractor.
- Construction information for the basement including location of pumps, drainage connections to manholes, levels of slabs and structural steelwork, waterproofing details.
- Full co-ordination of the design with the engineering and the ventilation system.
- Management of the interior fit out in conjunction with Reza Najafi.
- Building control submission and signoff.

