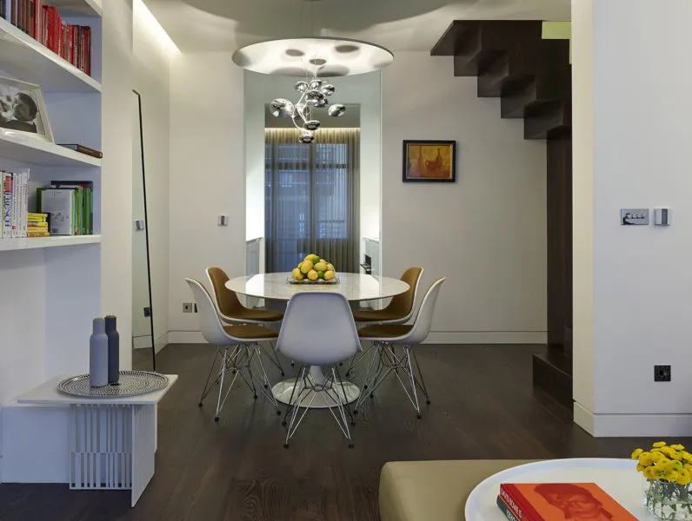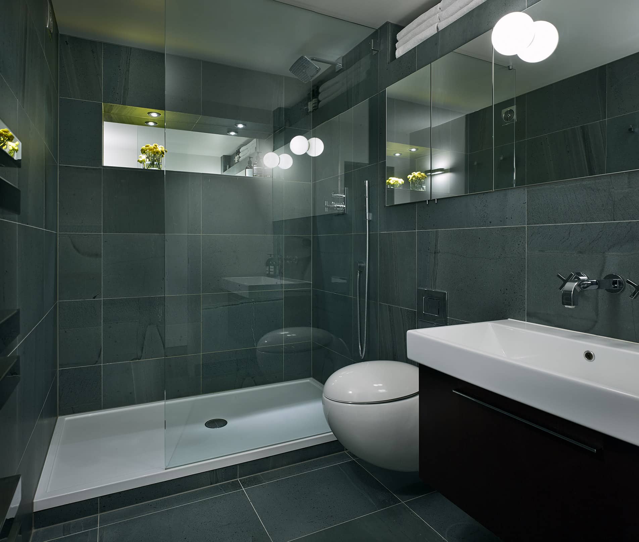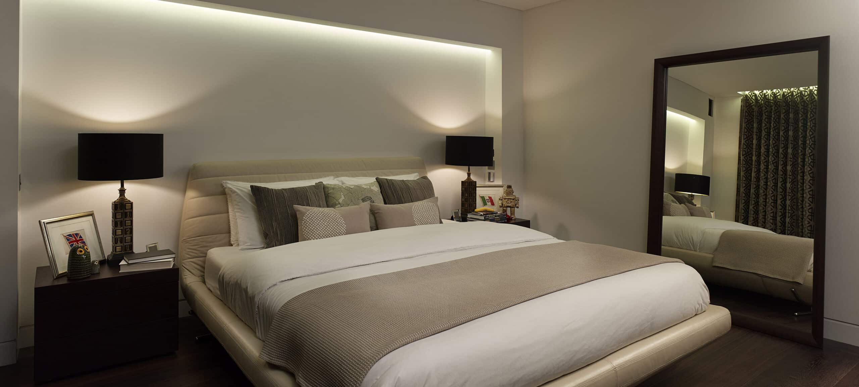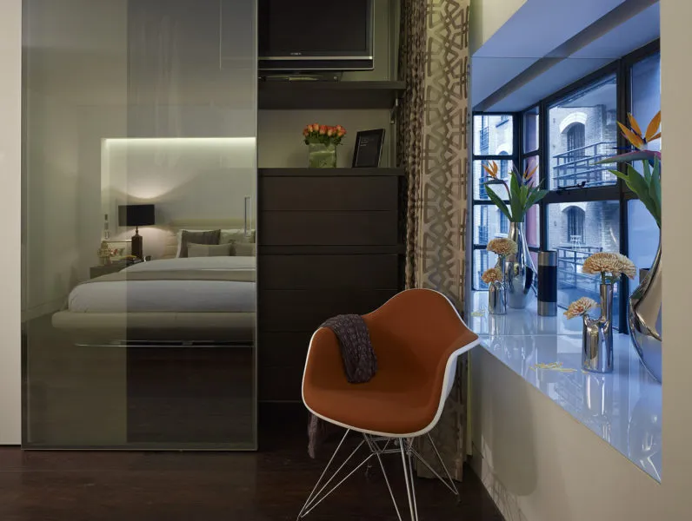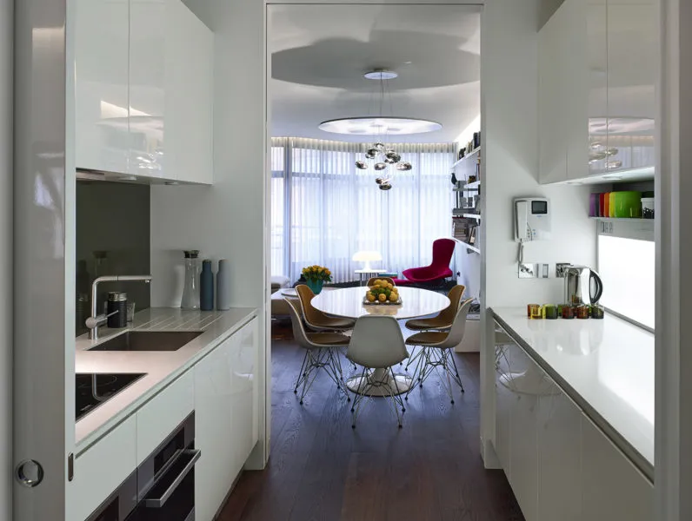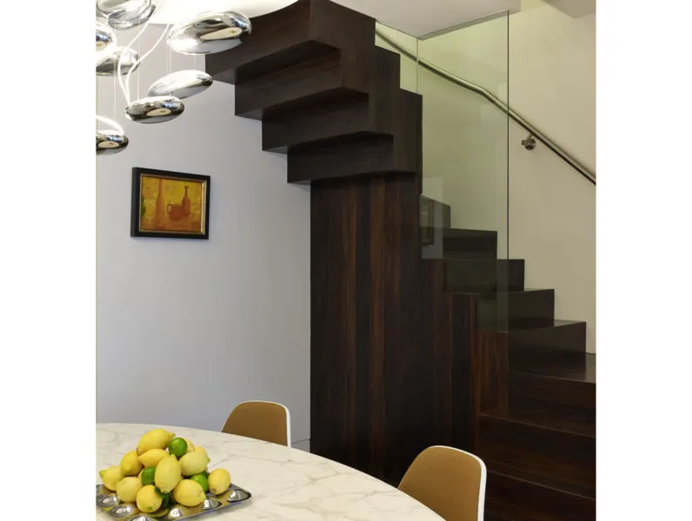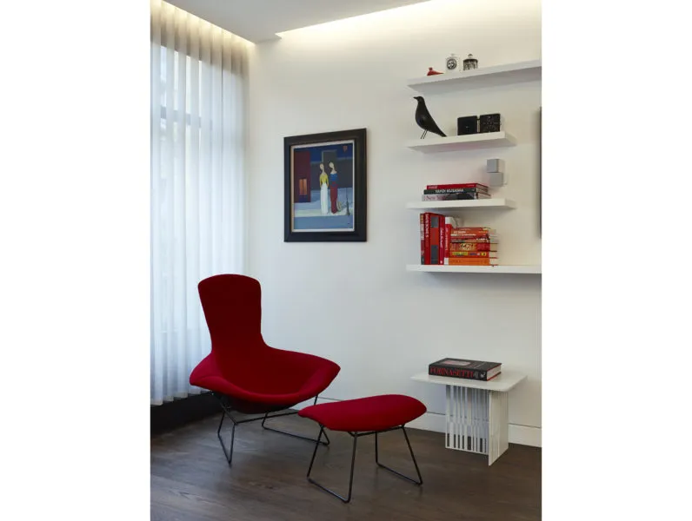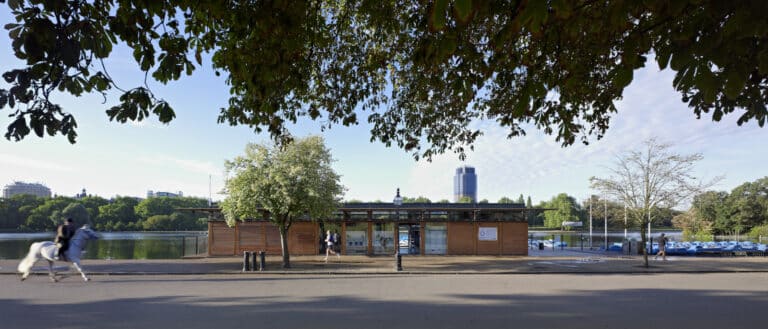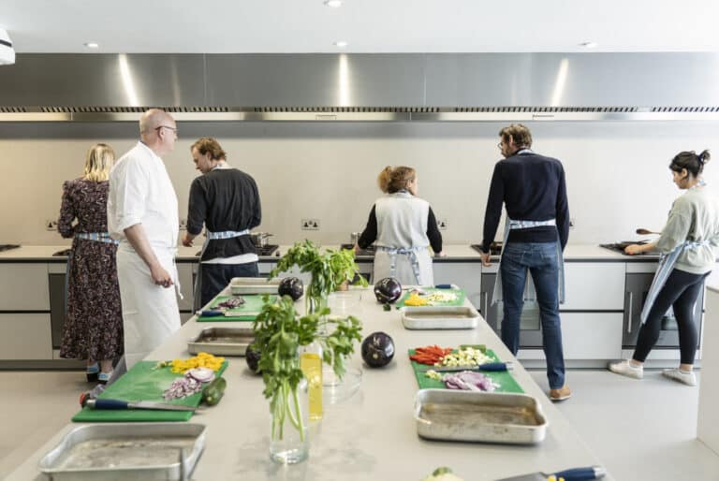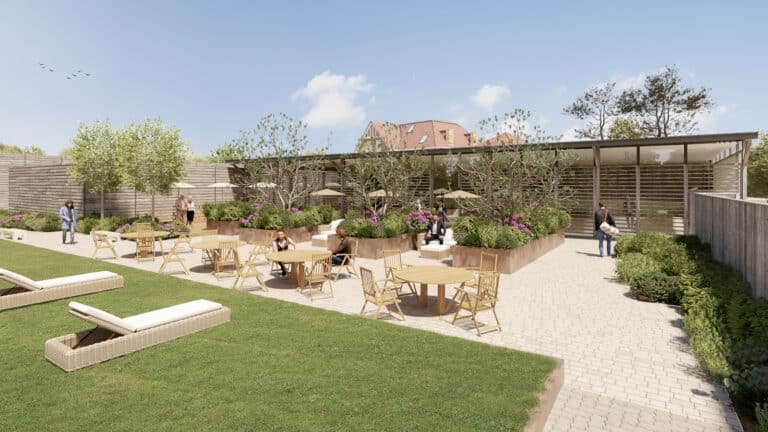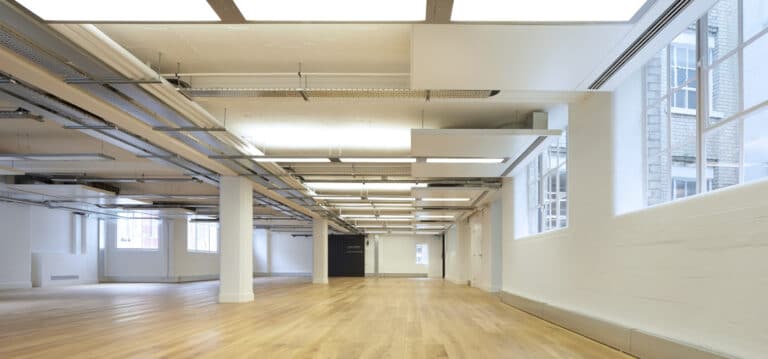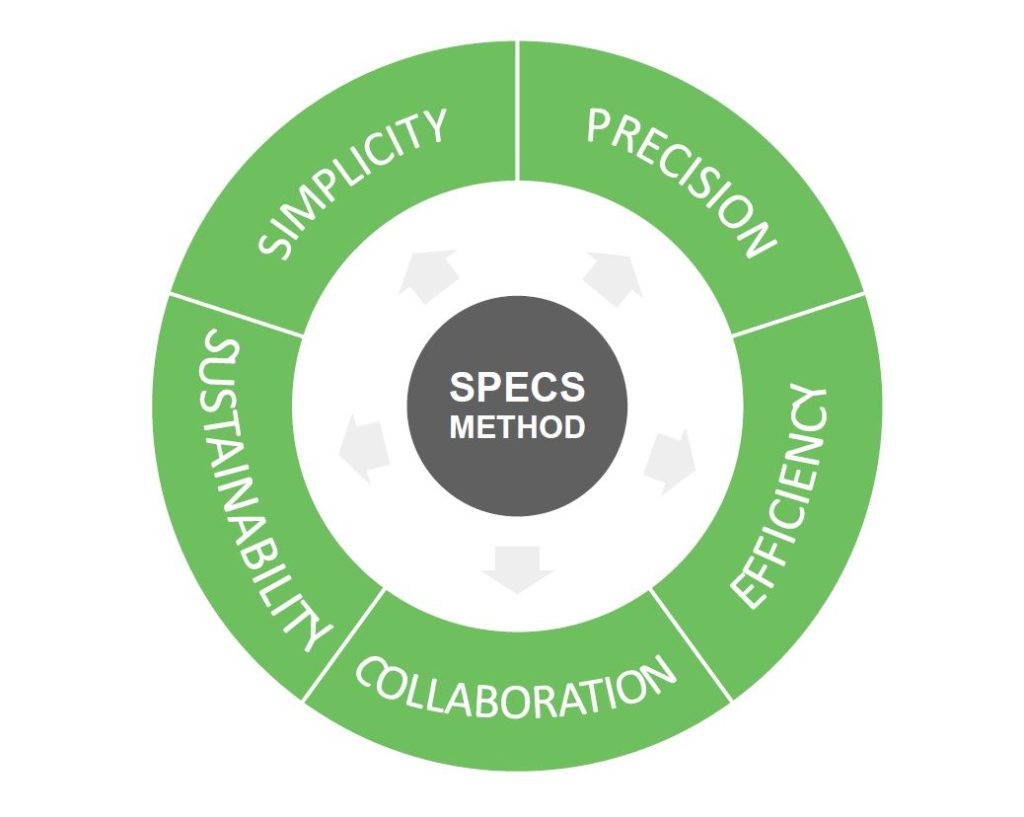Architect:
Graham Ford Architects
Location:
Tower Bridge London
The client’s brief:
The client asked GFA to completely strip out the existing interior of this 1980s residential block back to the concrete core and rebuild the interior maximising the living areas which had previously been cramped and uninspiring.
Architect’s response to the brief:
Graham Ford Architects’ design provides a much larger living space with views through the apartment from front to back creating a light and spacious interior.
New architectural elements were introduced such as the glass and timber panelling to the existing stair, new timber floors with underfloor heating and a floating ceiling with concealed lighting. New bathrooms and a new kitchen were added.
In conjunction with GFA the clients have selected a range of modern furniture including a Eero Saarinen table and a Ross Lovegrove chandelier. The result is a beautiful new spacious interior.


