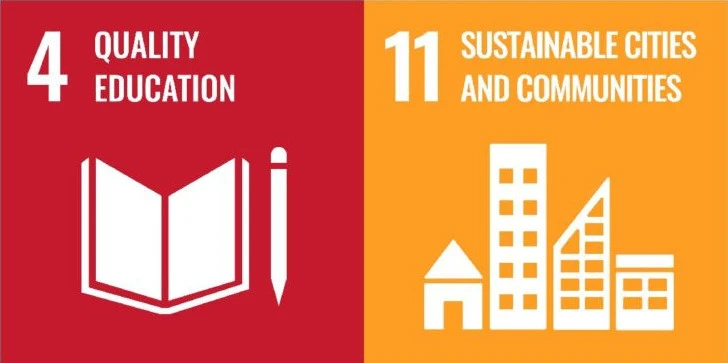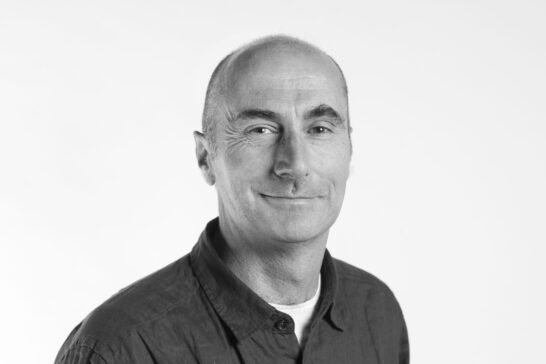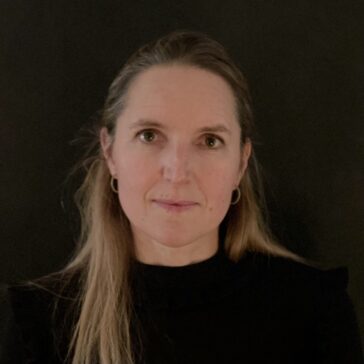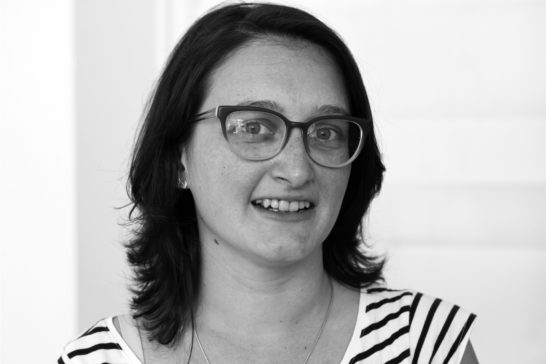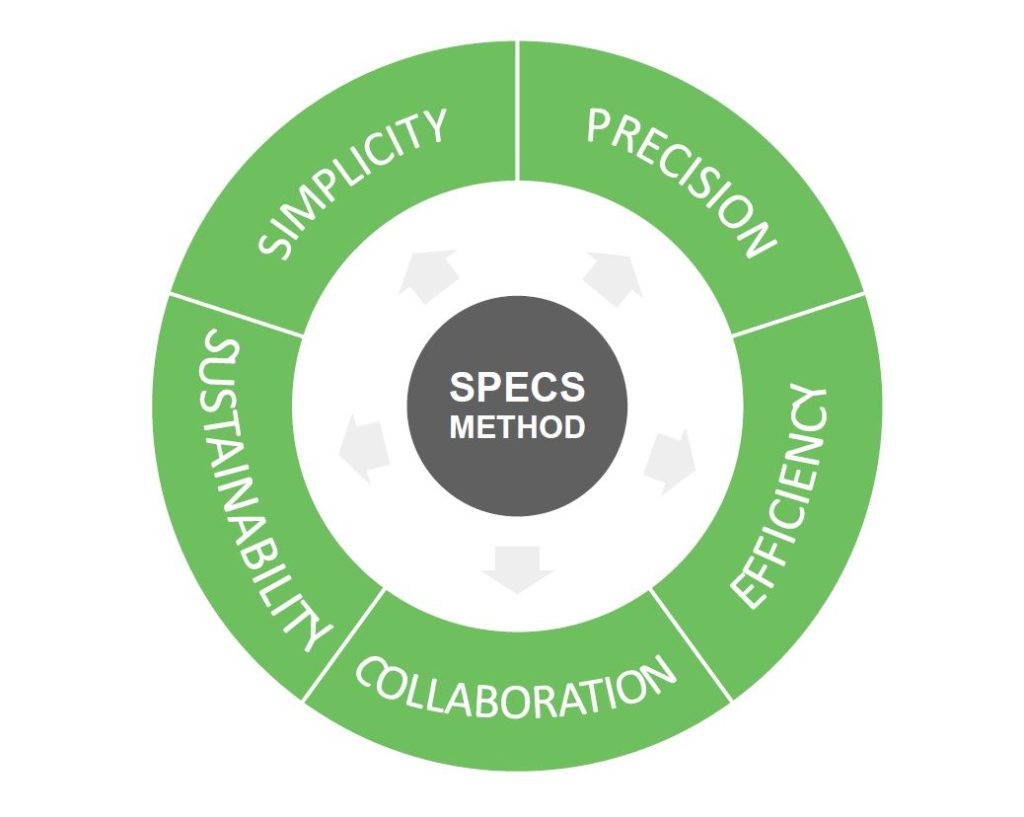About Us
Here at Graham Ford Architects we’re made up of a small but very experienced team of qualified architects. Click on each of the team members below to learn more about them, and you can read the story of Graham Ford Architects below.
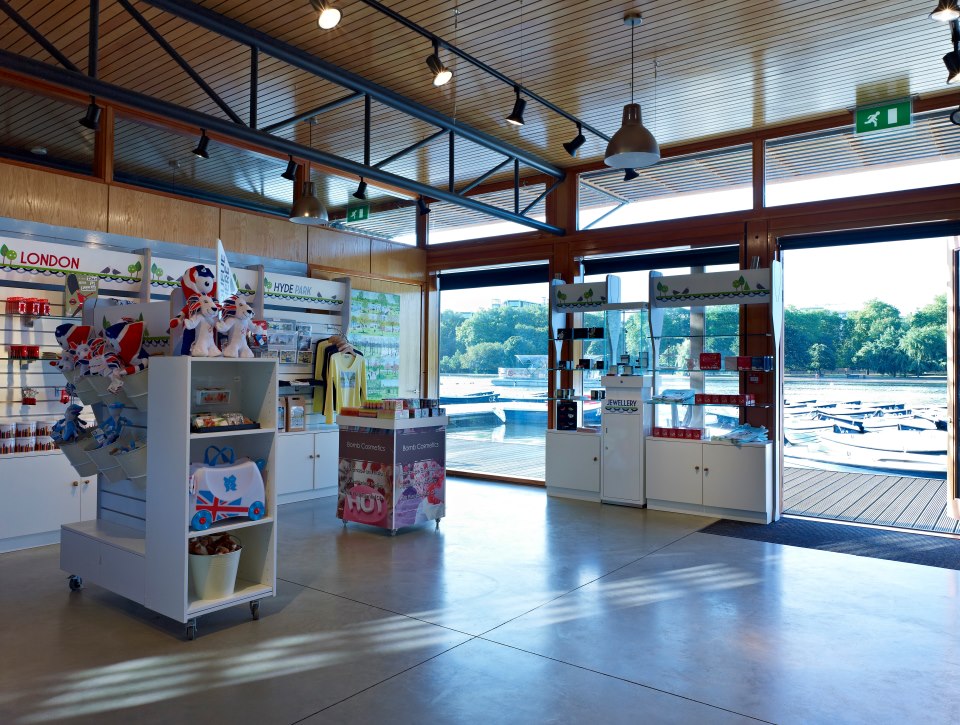
Who do we work with?
- We help clients design sustainable buildings and masterplans and gain planning permission in conservation areas and green belt or metropolitan open land.
- We work with homeowners who want to renovate their home, build lofts, side extensions, kitchens and basements or gain listed building consent or consent in a conservation area.
- We also work with the owners of existing commercial buildings including asset managers, leasing agents and brokers, property managers and commercial developers who want to renovate, adapt or upgrade their building. We have experience with listed buildings and adaptive reuse.
- Our clients include project managers, business owners, CEOs, head teachers and bursars of independent schools, facilities mangers who are looking to complete a masterplan for their club or estate.
We manage the technical design phase and project manage construction. Our clients are main contractors and architects.
Why work with us?
1. We have post graduate skills in design, sustainability and research and we teach design at tertiary level at the University of Portsmouth. This ensures we are aware of and implement all the latest design thinking and technology to support our projects.
2. We have been employed as project managers working with Transport for London and we have built a new railway station. The skills we gained on these projects including our knowledge of risk management will help to make sure your project (even if it is a residential extension of basement) is delivered on time and on budget.
3. We have developed a set of SPECS principles to help our clients. SPECS stands for simplicity, precision, efficiency, collaboration and sustainability. All these principles ensure your project runs smoothly and we achieve an effortless and elegant architecture.
4. We collaborate with many other practices on both residential and commercial projects. We learn about design, materials, and technology from these collaborations.
5. We produce technical drawings for both contractors and architects so you can be sure when you hire us your project is in safe hands and can be built.
6. We always start with ‘Discovery’ which involves a conversation about what you are aiming to achieve, what your budget is and what timeframes you have in mind. We then move onto a feasibility study and then design development. We have an 9 step process from start to finish: Discovery, Feasibility, Concepts, Final Proposal (Planning), Pre-construction, Negotiation/ Contract, Construction and delivery, Handover, Post Occupancy Evaluation.
Our Story
How it all started...
Following high school in New Zealand, Graham worked in rehabilitation and sports medicine with professional athletes in both Australia and England.
Following three years in the UK he was inspired to return home to study architecture after visiting the Sainsbury’s Centre at the University of East Anglia designed by Norman Foster.
During his student years he also studied in California on an exchange scholarship at UC Berkeley. He was exposed to the architecture of the Bay Area and the Case Study Houses built in Los Angeles in the 1960s. These houses, built from steel were open to the landscape and were full of natural light.
Following graduation he gained a travel scholarship to study environmally innovative buildings in both the United States and Europe and he used this research to complete a post graduate masters in sustainable architecture.
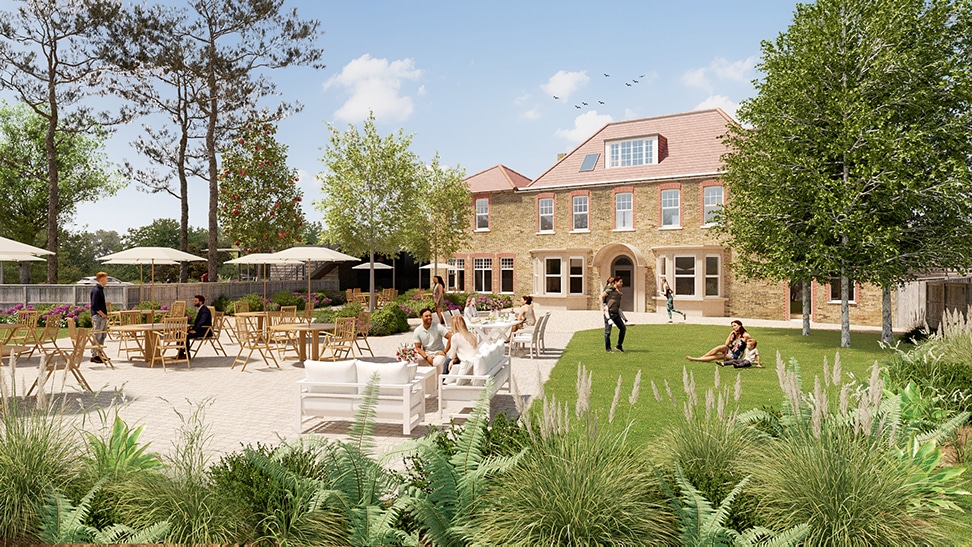
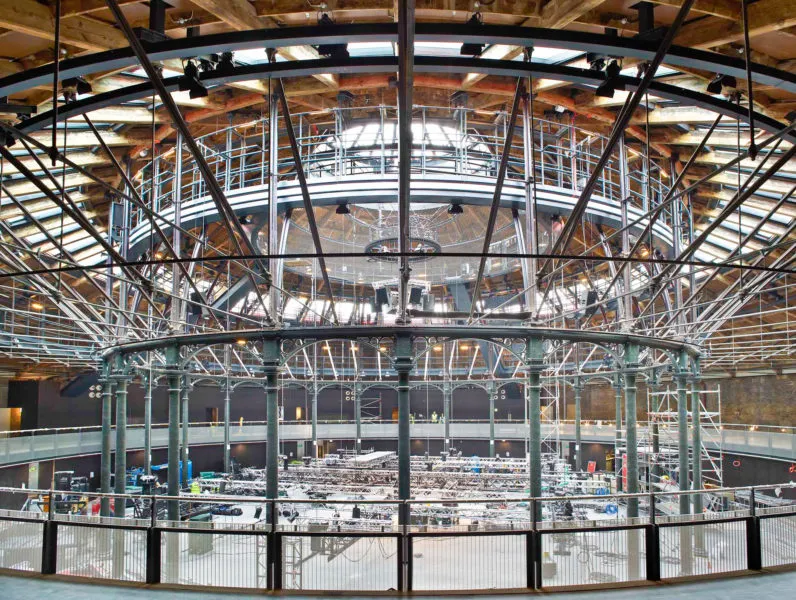
Return to England
Following completion of his masters, Graham returned to England to work with many of the industry leaders he had met during his research.
He designed a research facility in Kew Gardens for Wilkinson Eyre Architects.
Following completion of The Roundhouse Theatre for John McAslan and Partners in 2006 he opened his architecture studio.
His mission has been to create masterplans that integrate landscape and nurture biodiversity, and design buildings that performed better environmentally by utilising natural ventilation and mass timber construction.
The 2008 Global Financial Crisis
Following the 2008 Global Financial Crisis Graham had to pivot from designing smaller scale sports facilities and houses to working on large scale projects with clients that needed technical input.
During this period he collaborated with Landolt and Brown Architects on a new university in the Middle East (MIST) working with the Italian interior fabricator Cassina and Foster and Partners.
Following the completion of this project he worked on the London 2012 Olympic Games as an advisor to the Olympic Delivery Authority.
These projects introduced the firm to architecture for sport and to the complexity of working internationally managing infrastructure scale projects.
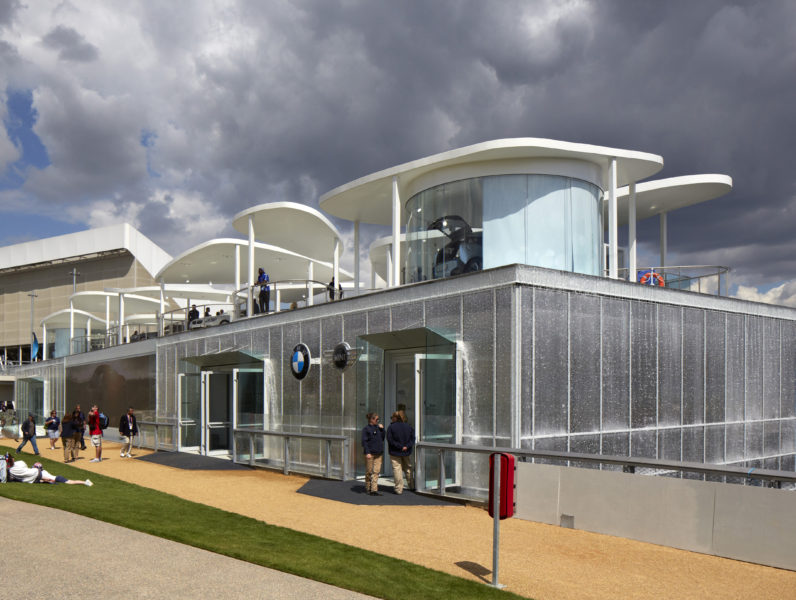
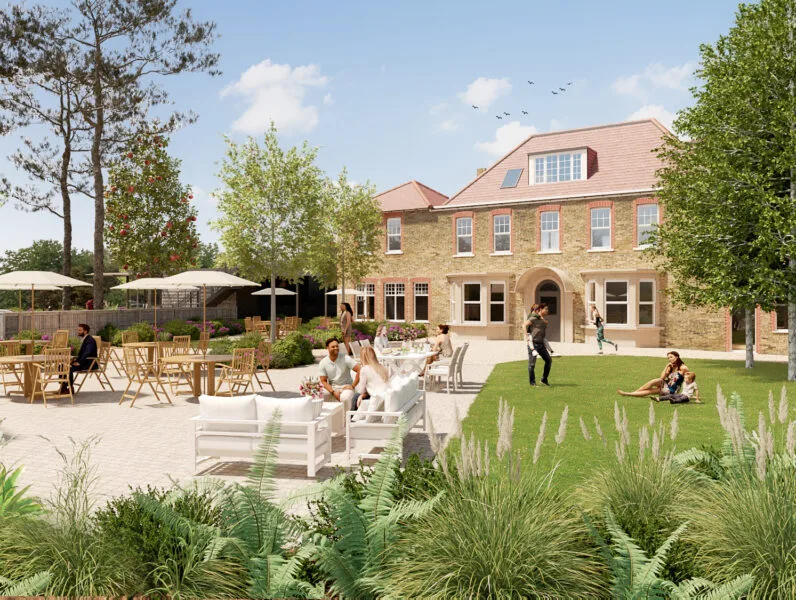
Combining Academic Excellence and Industry
In 2022 Graham completed a PhD through RMITs European campus based in Barcelona.
Work of the practice was presented to a panel of architects from both Australia and Europe plus invited guests and observers. This research has supported his ability to offer best practice and cutting edge solutions for their clients.
Graham Ford Architects are continuously improving the products and services they can deliver to help provide full and remarkable solutions for all their projects.
They collaborate with the best structural and environmental engineers to ensure projects benefit from the best British engineering available.
Our Vision and Mission
Our vision
Our vision is to use our design knowledge to provide better and more sustainable housing, education and ecosystems for everyone on the planet.
Our mission
To design exceptional masterplans and buildings that improve both your physical and mental health where you live, work or play and reduce your impact on the planet.
UN goals and our social purpose
Graham has aligned his business to UN Sustainable Development Goals 4 and 11 through his involvement in the education of the next generation of architects.
Our goal is to work with young people to help inspire them through education to use their design knowledge to solve some of the world’s most complex problems including climate change, lack of affordable housing and the exponential growth of cities.
