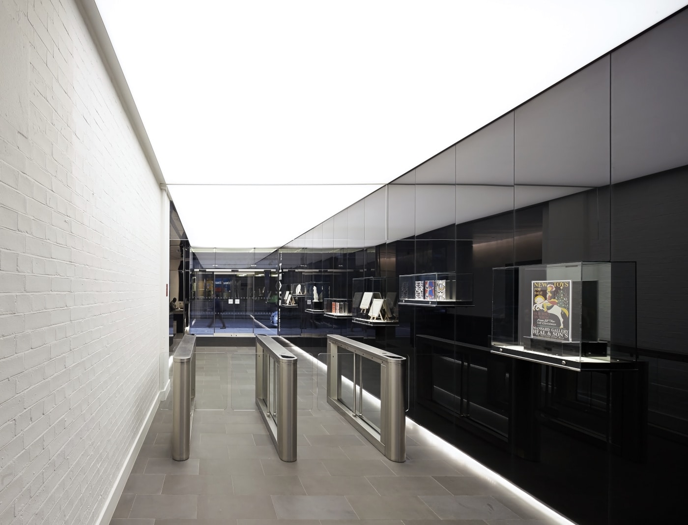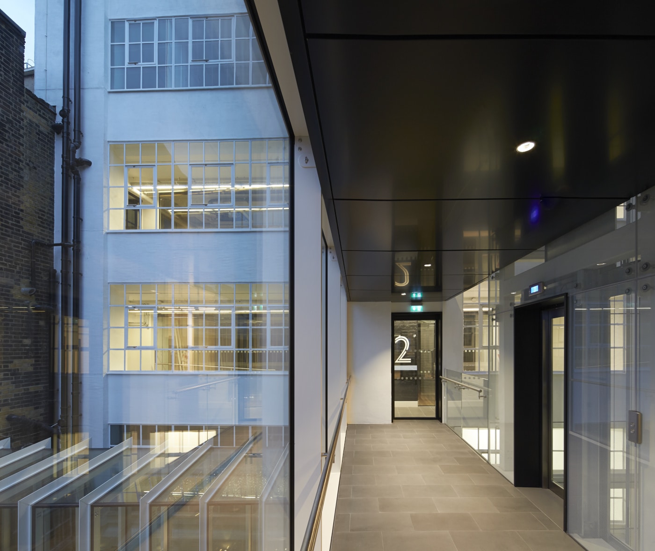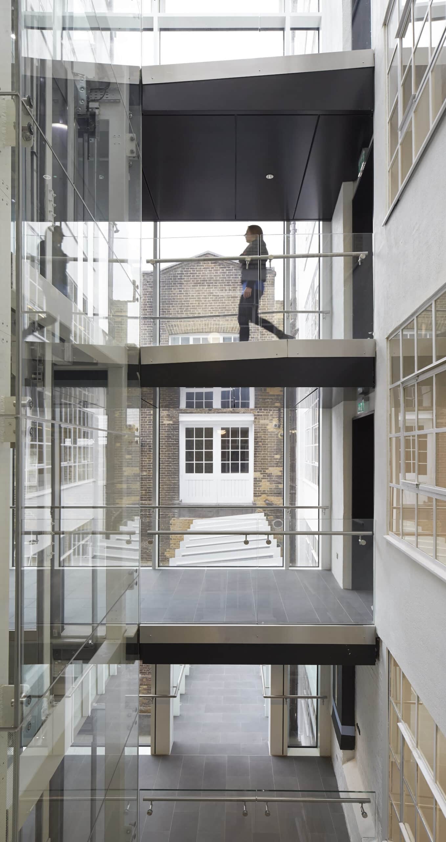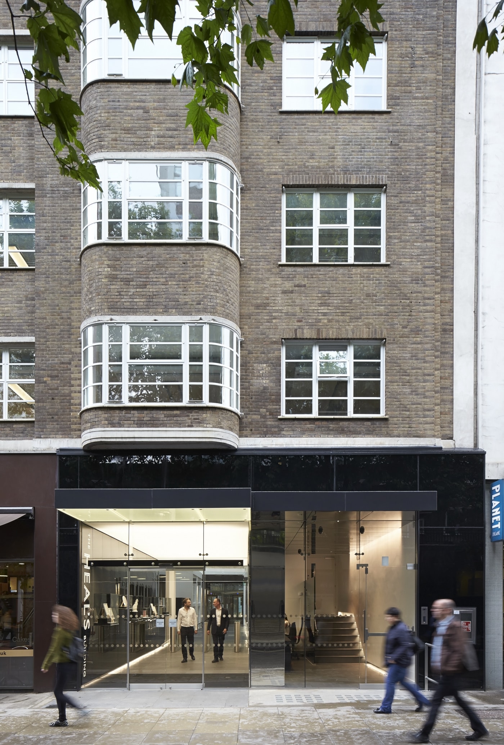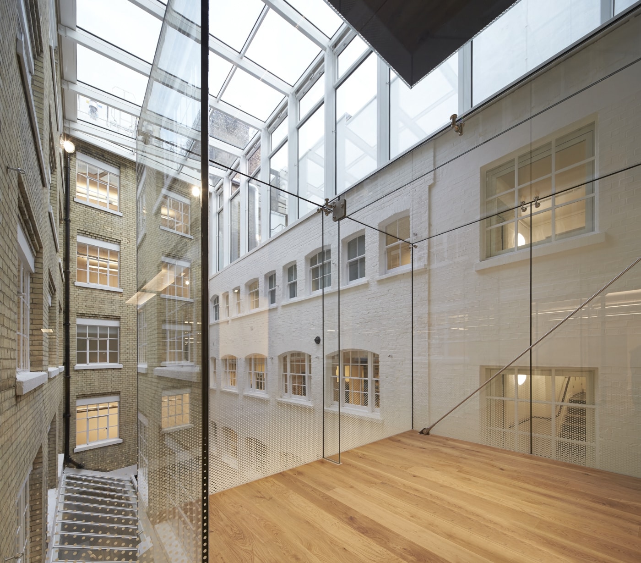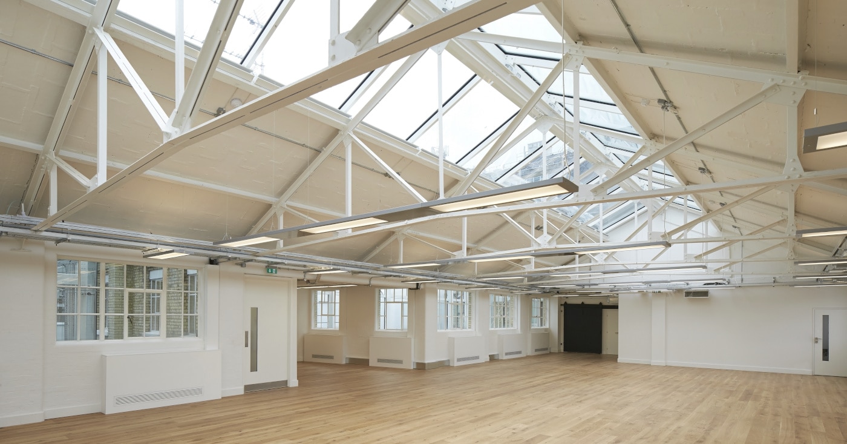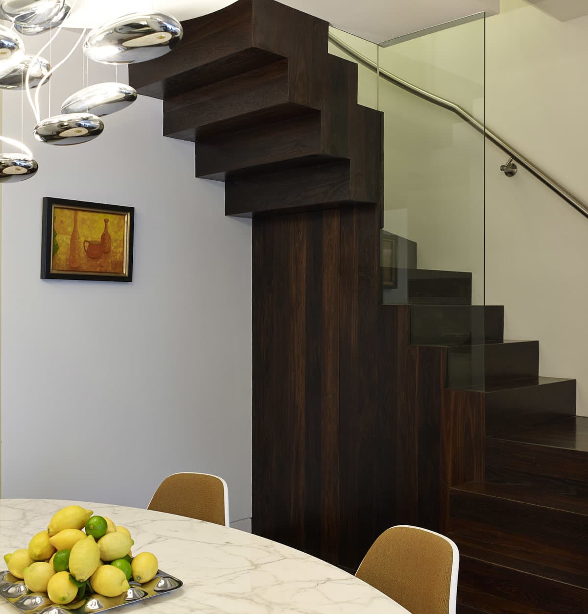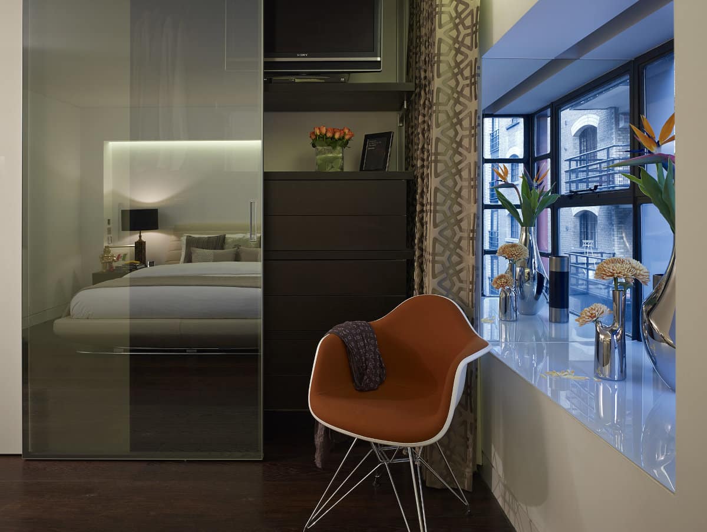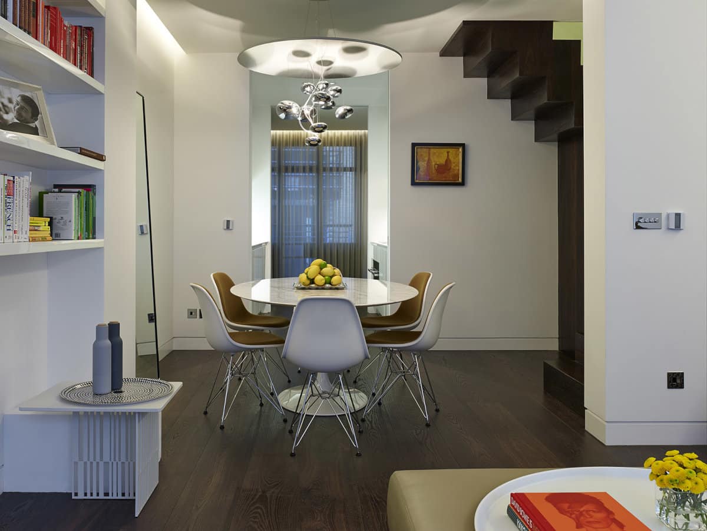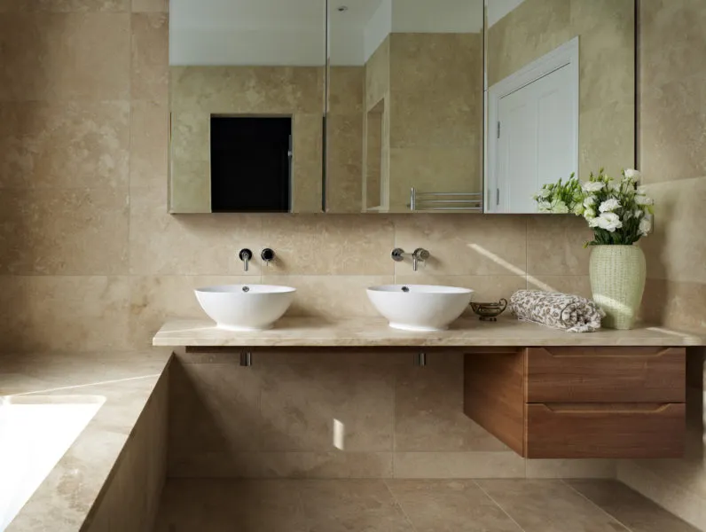Architects in Barnet
We are a London based architectural practice specialising in going planning permission and listed building consent for projects in conservation areas in Barnet.
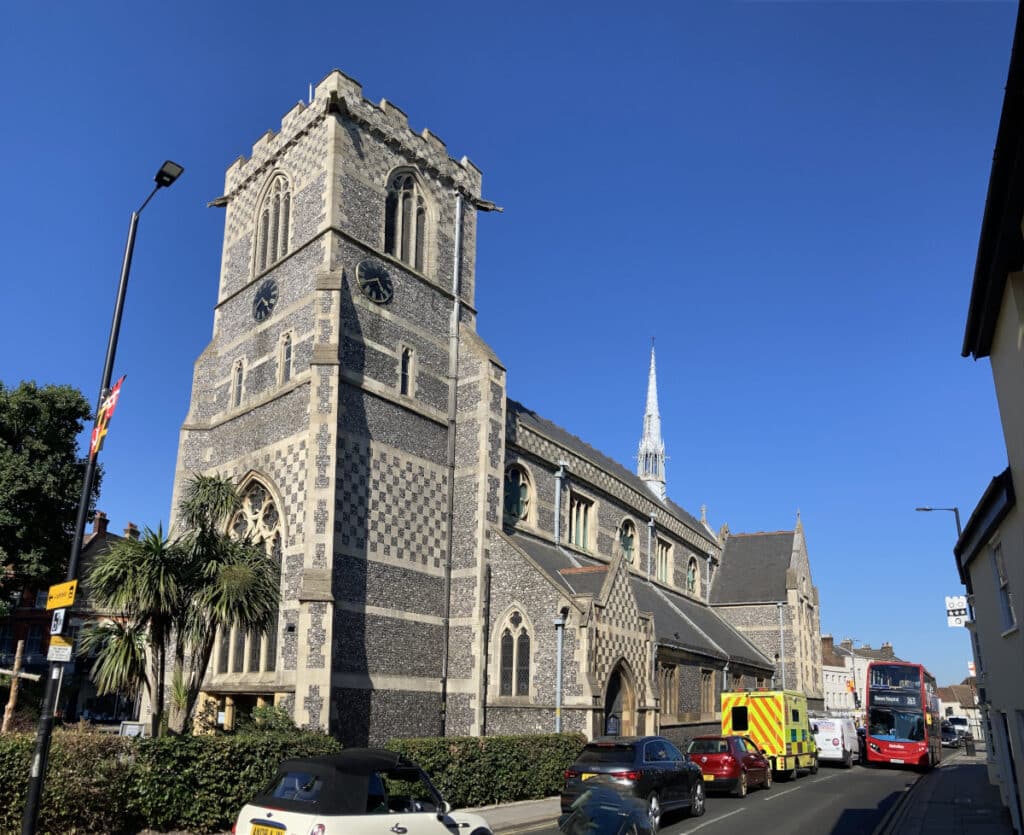
Barnet’s history stretches back to Roman times, but it truly began to flourish in the medieval period. The town of Barnet grew significantly in the 16th and 17th centuries, thanks in part to its location on the old coaching routes, making it a popular stopping point for travellers.
The Barnet Town Centre Conservation Area preserves much of the area’s historic character, including Georgian and Victorian buildings that reflect the borough’s past as a market town.
Barnet is also home to several Grade II listed buildings, including St. John the Baptist Church (grade 1 listed) which dates back to the 15th century and stands as one of the area’s key historical landmarks. Another significant building is the Old Courthouse, a Grade II listed building.
Local knowledge and Expertise: Work we have completed in the Borough of Barnet
GFA have completed a large basement in Oakields Road within the borough.
This project involved the creation of new bedrooms, living spaces and bathrooms under a detached property.
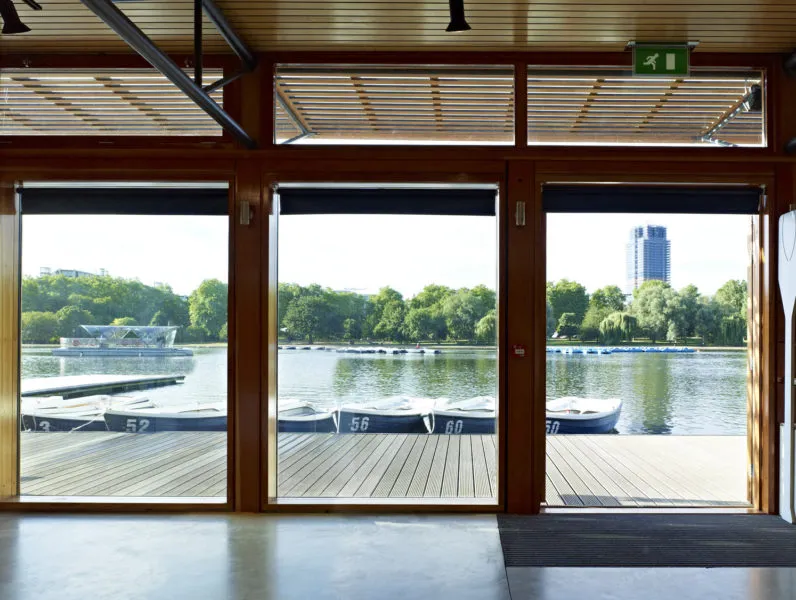
We secured planning permission, building control sign off and managed the construction project for our client.
Architects serving residential & commercial clients in Barnet
At Graham Ford Architects we serve homeowners and developers all over the Borough of Barnet, including:
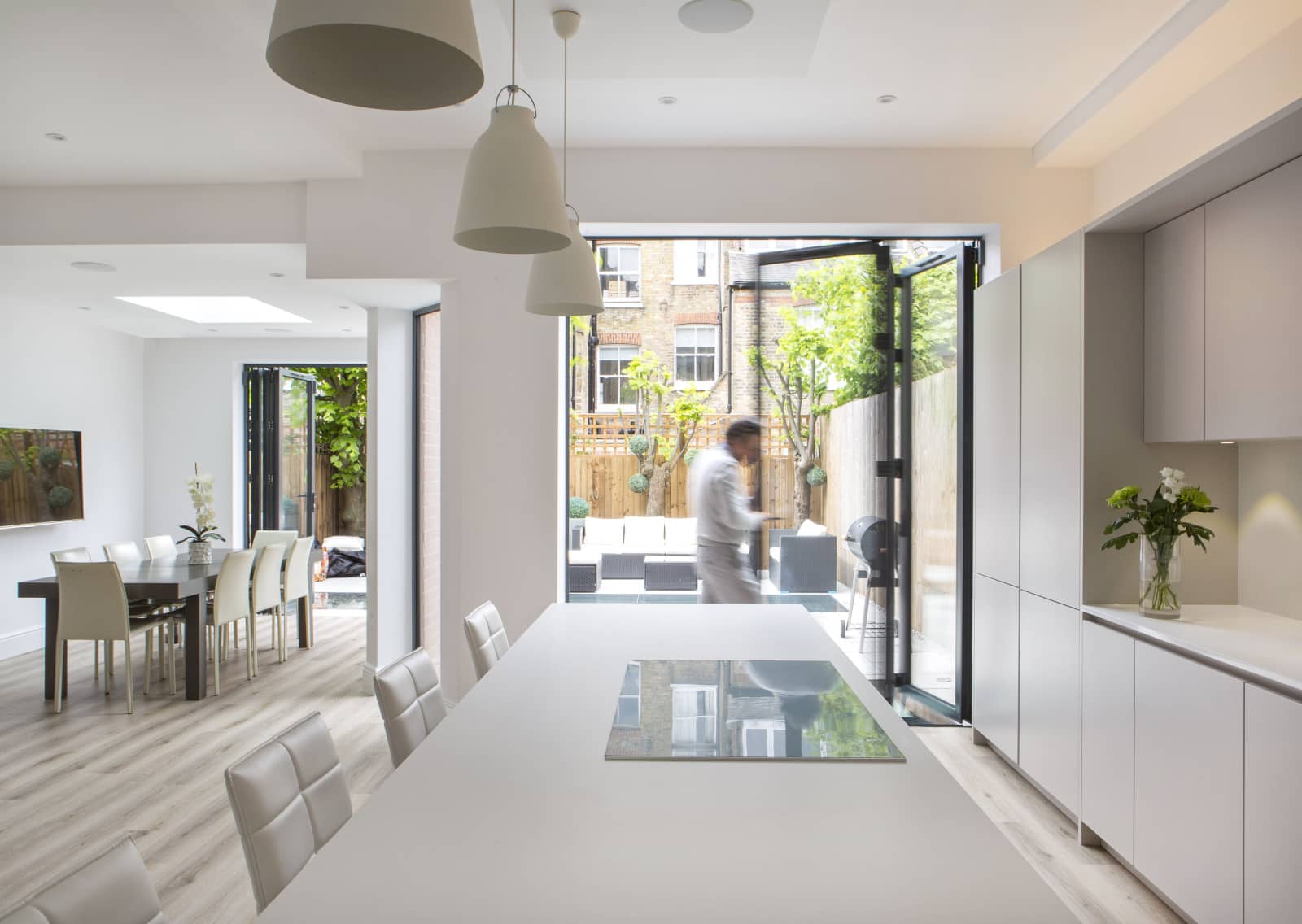
Basements in Barnet
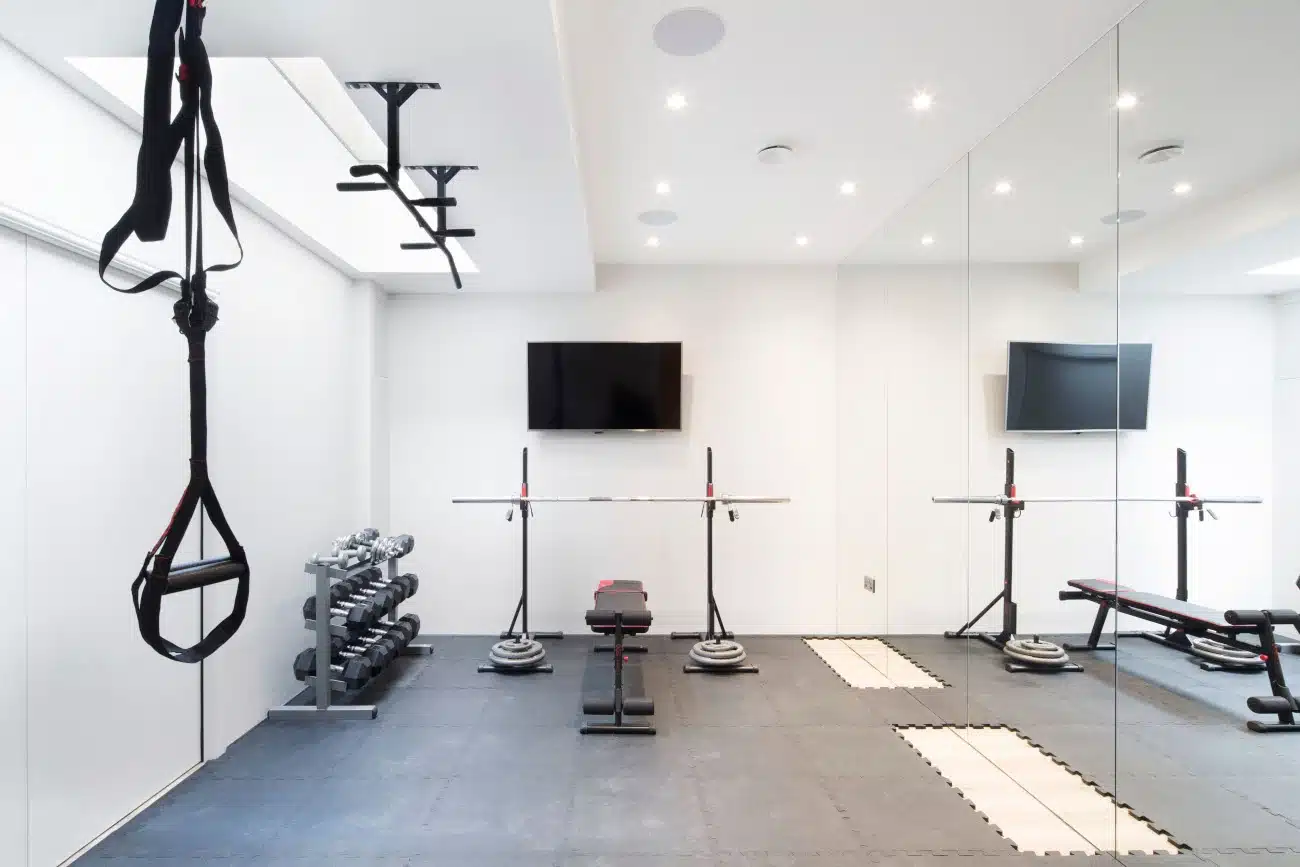
We have specialist knowledge of basement design around Barnet.
We can advise you on what documents you need to prepare for the council, which engineers can produce the reports that are required, which builders you should use and the timeframes to gain planning permission.
Costs of Basement Construction in Barnet
Allow for a minimum of £7300 plus vat per m2.
Note depending on complexity your costs could be substantially greater.
Reviews from our clients
Sports Buildings Architect in Barnet
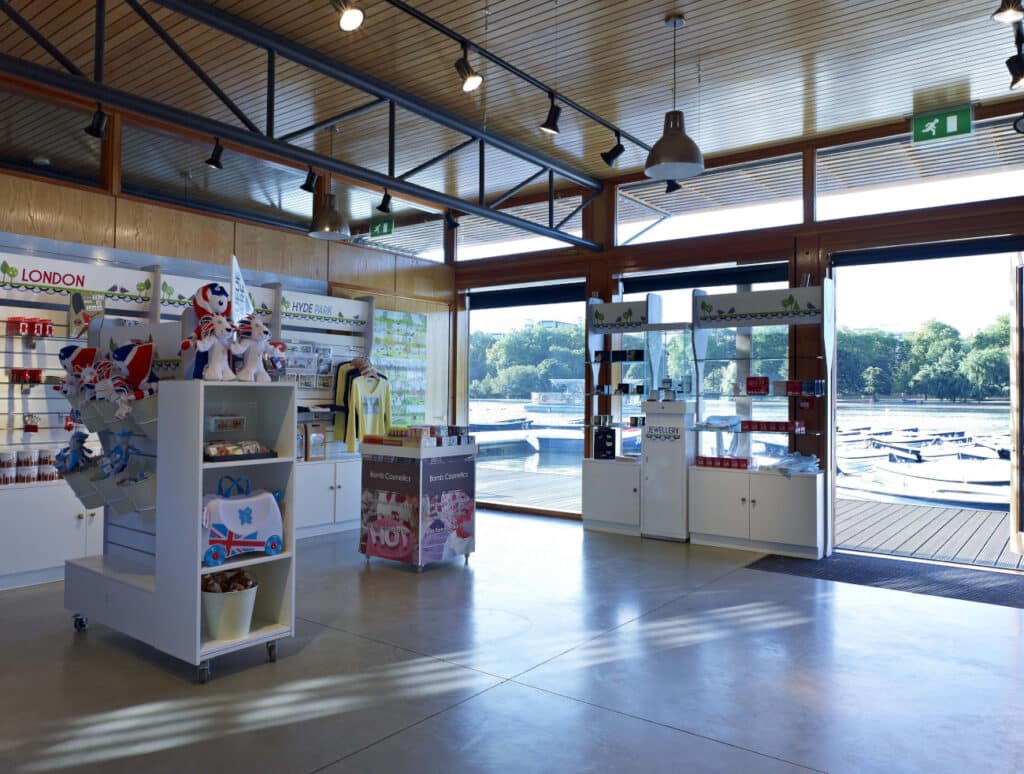
We have considerable experience designing buildings for sport having worked on the London 2012 Olympic and Paralympic Games. We have recently designed a pool and gymnasium for a sports club in Kingston.
We design fishing and boating pavilions, sports grandstands and seating, temporary sports facilities, gyms, changing rooms, sports club pavilions (rugby, football, tennis, swimming, hockey, netball, polo, boating, yachting), catering facilities and pavilions.
If you need a new pavilion or clubhouse for your school or club then we have the expertise to help you.
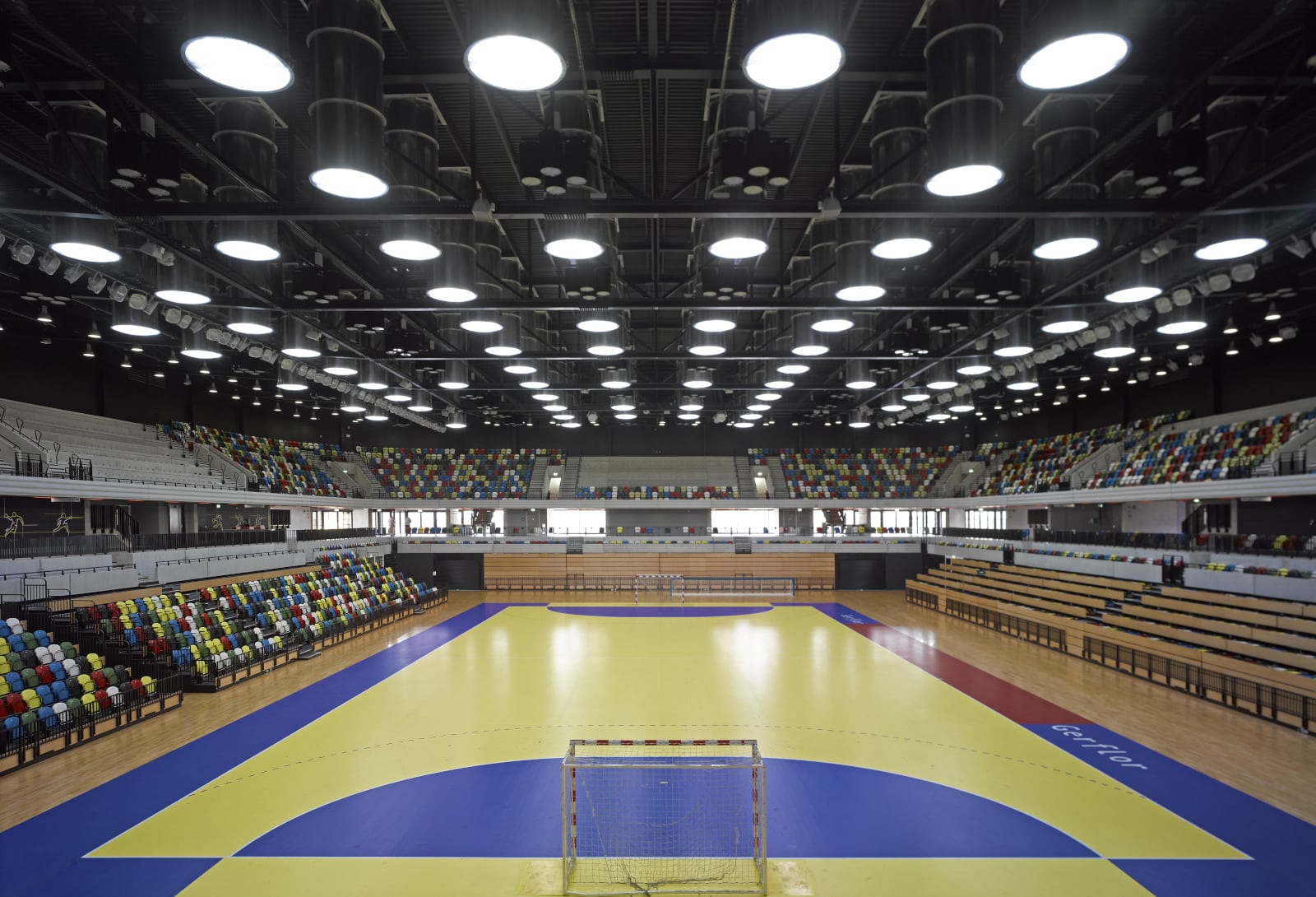
Commercial Retrofits in Barnet
If you are looking to renovate your commercial office building to meet your sustainability goals and the expectations of your tenants and achieve a high energy performance certificate (EPC) we can help.
We have experience renovating office buildings including the grade 2 offices behind Heals department store in Bloomsbury.
What You Want: A Project That Runs Smoothly
If so, we can help.
Architects Experienced in Risk Management
We have been employed as project managers working with Transport for London and we have built a new railway station.
The skills we gained on these projects including our knowledge of risk management will help to make sure your project (even if it is a residential extension of basement) is delivered on time and on budget.
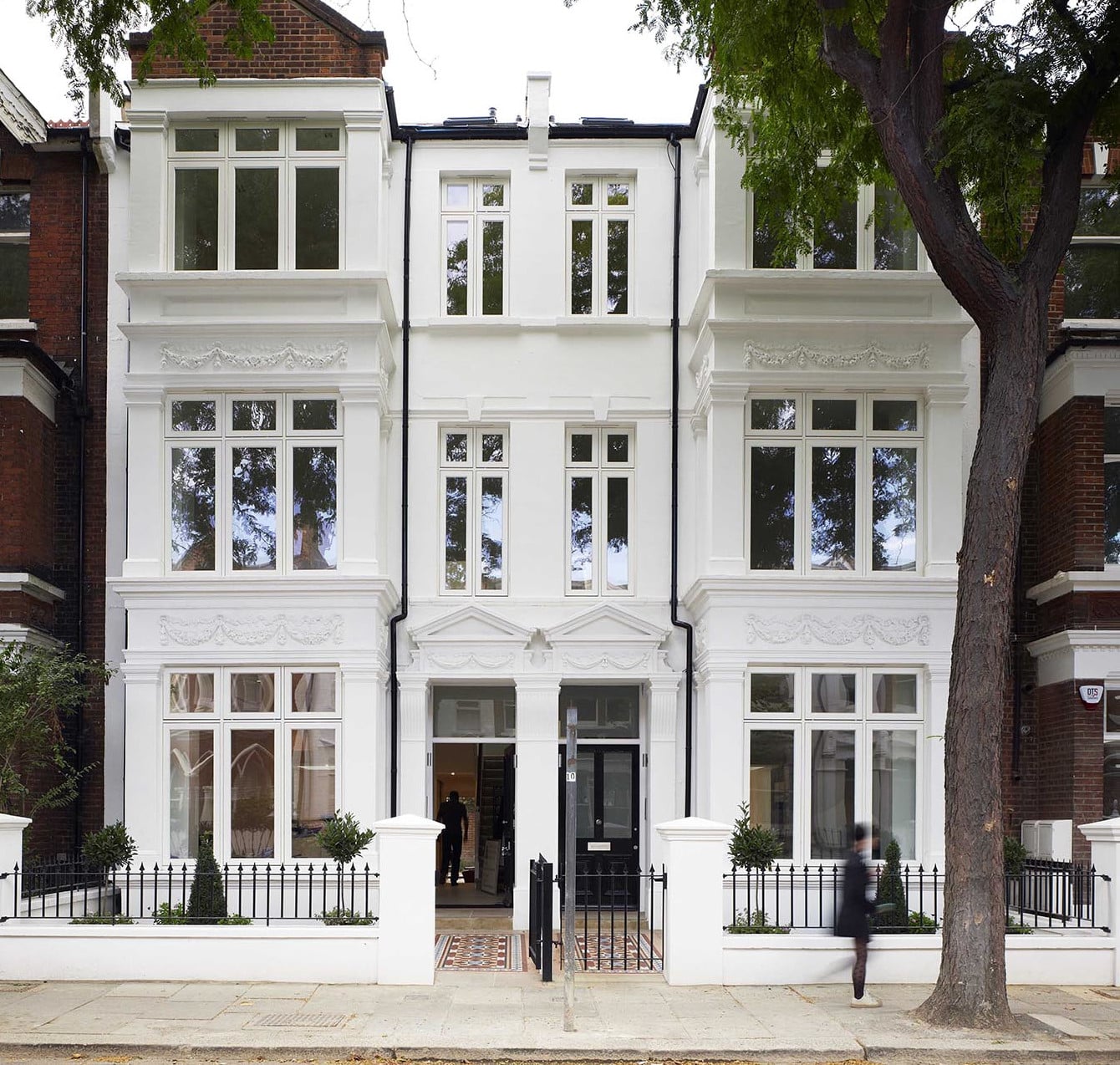
Renovation of Listed and Historic Buildings in Barnet
We have been involved in a number of complex renovation projects in historic settings including the grade 2* listed Roundhouse Theatre in Camden Town and listed buildings in Mayfair and Bloomsbury in London. We understand heritage projects are about a deep understanding of conservation principles, historic and cultural interpretation, recalling lost memories and bringing the stories of the past to life.
We take a forensic approach to conservation looking at every detail of the building was made and how its setting has changed over time. This helps us understand heritage values, historic development and guides our approach to how we alter and adapt the building to meet modern day requirements.
To achieve this it is necessary to collaborate with planners, urban designers, clients and the community to ensure a successful outcome for projects within a heritage setting. Not only does the listed building need to be carefully repaired but the setting of the building including the design of the public realm, lighting, pathways and landscape and vitally important to the overall success of a project.
Leisure Facilities Including Sports & Hospitality
We developed our expertise in Sport working on the London 2012 Olympic Games as an advisor to the Olympic Delivery Authority.
We have built a new boating pavilion in Hyde Park and recently completed the renovation of Leiths School of Food and Wine in West London.
Read more about our story and our vision here.
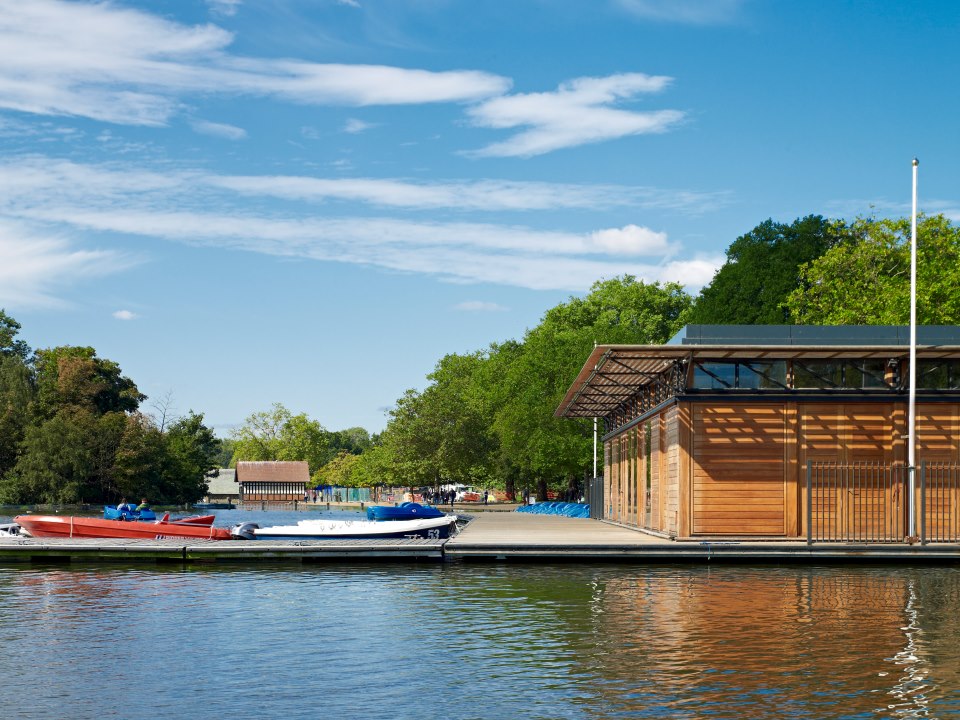
We Can Help You Obtain Planning Permission In The Borough Of Barnet
Our Principles:
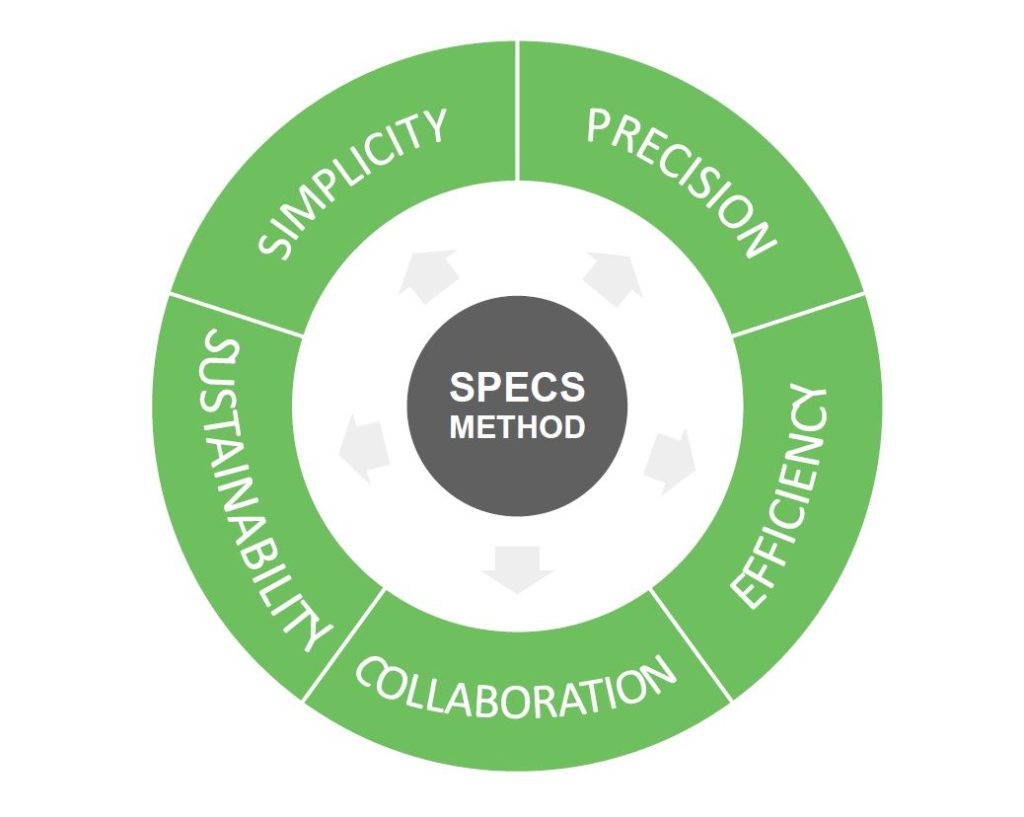
Simplicity: We refine the design many times so that the solution is both elegant and functional.
Precision: Our design drawings are precise and accurate which means no delays
Efficiency: Your project is well organised with exemplary project management.
Collaboration: You will be part of our team. A successful project only happens with a great team who work together.
Sustainability: We aim to reduce your energy bills through cleaver design and better insulation of your home or building.
If you would like to know more about these principles please download my book: The Total Environment Masterplan. This book was shortlisted for business book of the year in 2024.
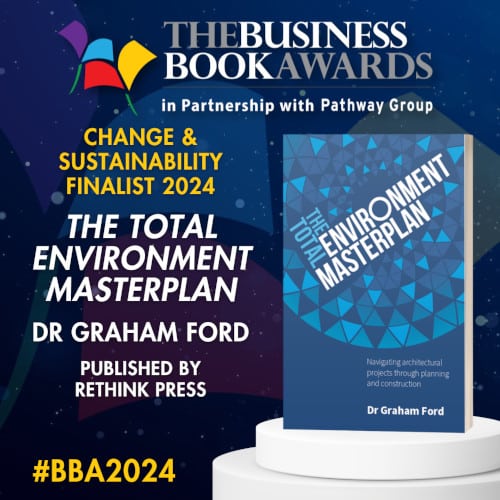
Costs of Building in Barnet in 2024
You should allow a minimum of £3200 per m2 plus vat for all renovation work.
As a word of caution your project could cost substantially more depending on the extent of the work and the type of finishes (tiles, flooring etc) that you choose.
Our Fees & Next Steps
Discuss your next project with us
Are you looking for an experienced, trustworthy and certified architect based in central London? Whatever your project, don’t hesitate to reach out to Graham Ford and his team to arrange an informal, confidential chat.

