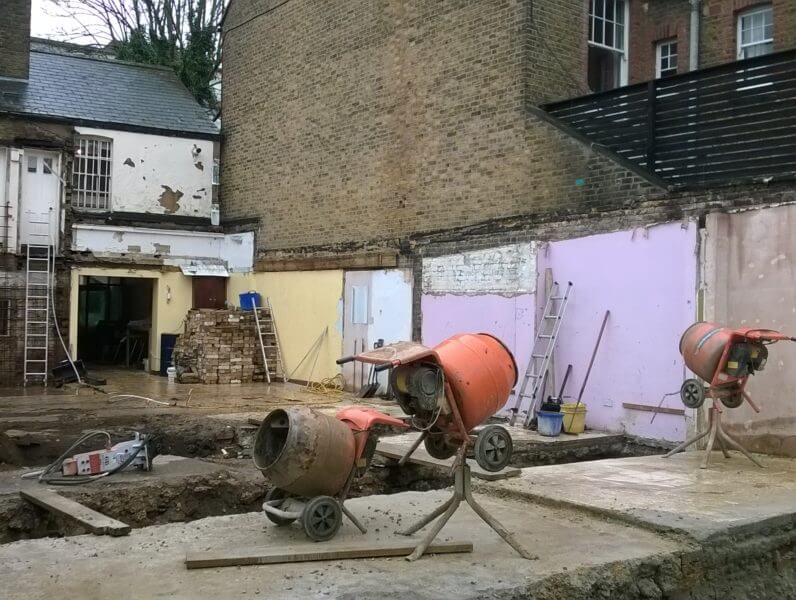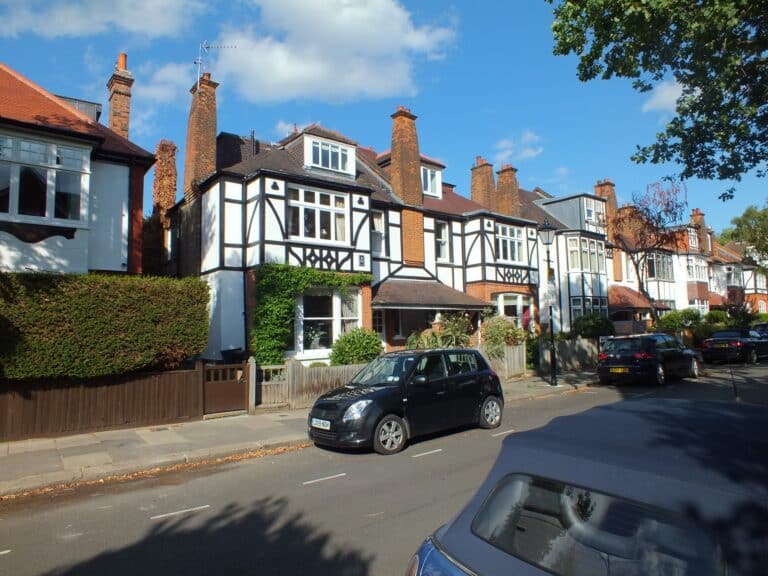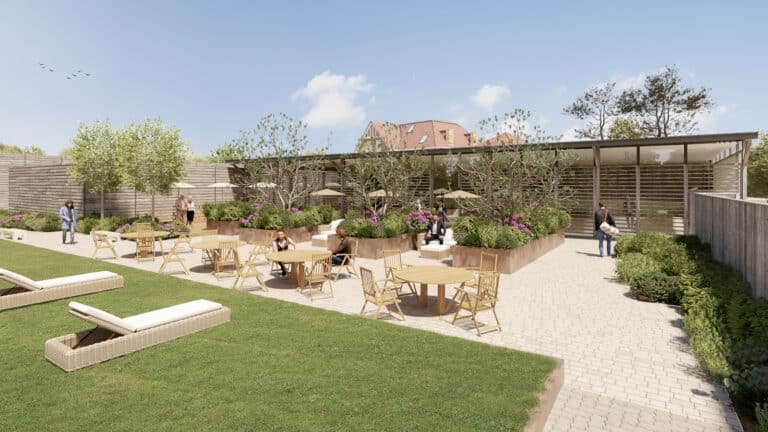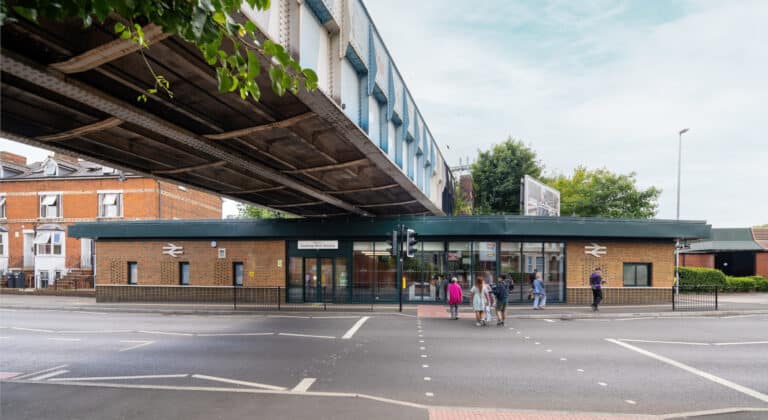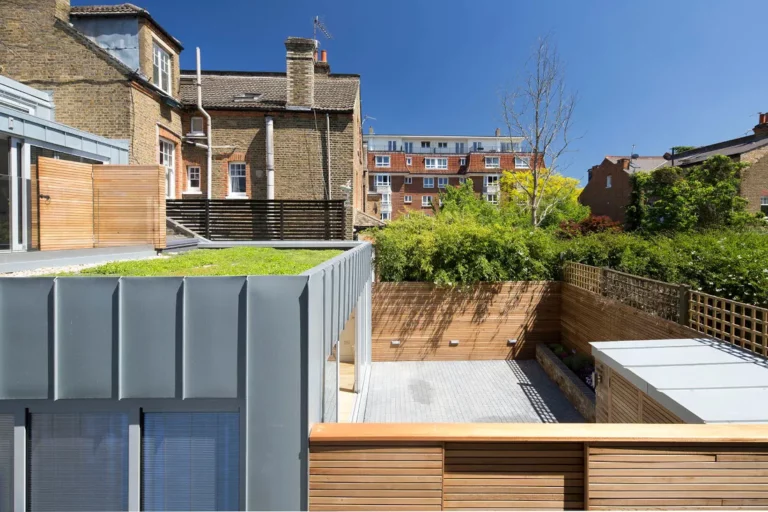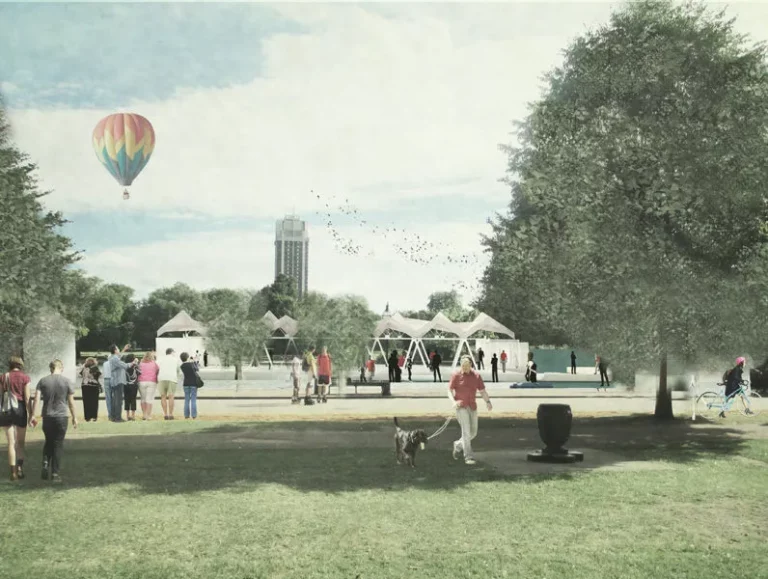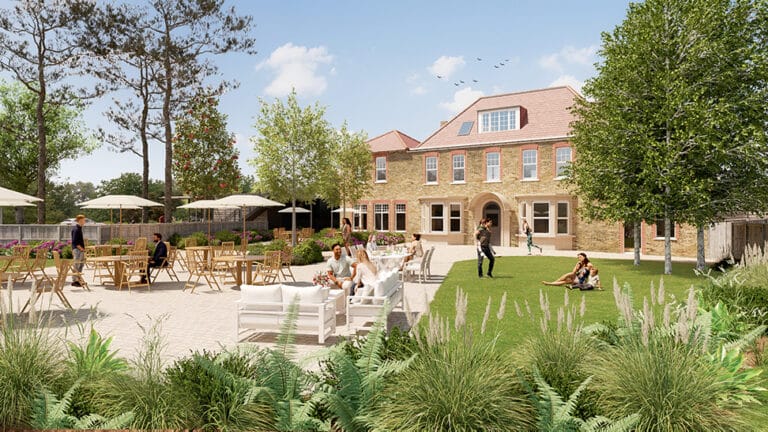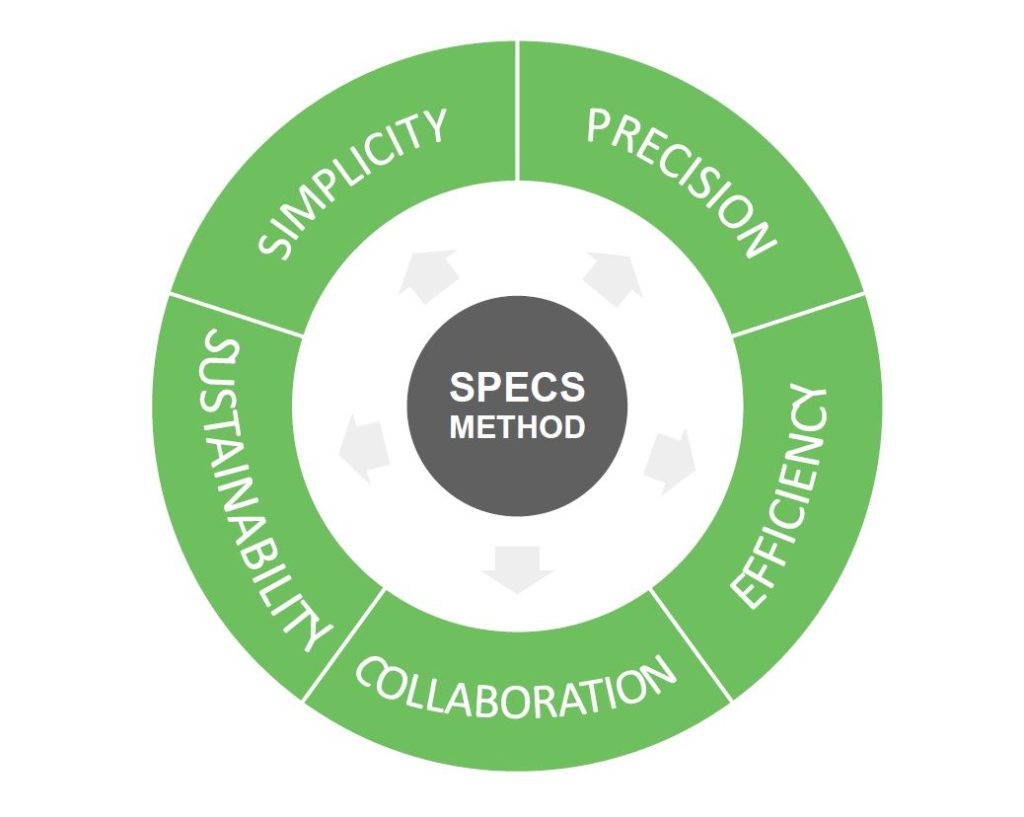CAN YOU DEVELOP YOUR UNUSED LOT OR BACK YARD TO YIELD A GOOD RETURN?
✅Gap sites are small left over sites that can be very valuable.
✅The city has a vast collection of vacant sites/lots, garages and old sheds that are past their best. These are what we call gap sites, they are everywhere, they are at the back of other buildings, between buildings and beside other buildings.
✅It is estimated that 1000 new homes were constructed on these sites in London last year.
✅To develop these sites you will need a creative team who can listen and negotiate with the planners and neighbours.
✅The journey can be a bit longer than more straightforward projects but it should be a creative process that yields a financial return that is worth the risk and the investment.
✅For the project to be a success you will need a road map. This road map commences with a feasibility study to determine viability.
✅Once the costs and planning obstacles are known and understood the project can commence.
Design work includes extensive site analysis including overlooking, bulk and mass, sun paths and shadows onto your site from adjacent buildings.
✅The design of the new dwelling needs to consider your requirements and lifestyle. Modern lifestyles require flexibility and adaptability of space.
✅Several years ago a developer approached us to look at the feasibility of building on a site at the rear of a parade of shops on Upper Richmond Road. We knocked down some sheds that were falling down, gained planning permission and constructed a new 3 bedroom house.
✅The project impacted the neighbouring properties so our negotiating skills were crucial in establishing trust…the redevelopment of this property was good for everyone as it removed derelict buildings and added something of value.
✅We engaged with the local planning department and attended a pre-application meeting with Wandsworth Council. This step is crucial so we could explain our thinking and rationale for the development.
✅We incorporated the comments from the council into the design documents. We made it easier for the planners to approve it as they could see their input in the final product.
✅This Gap site development added a lot of value for the client on a site that previously yielded virtually no income. We also gained permission for a loft and an office at the front of the site which enabled the client to earn more income from the site.
FINAL THOUGHTS
✅It can feel like a long journey but the end result can reap large rewards.
✅Engage a great team starting with an architect you can trust and work with.
