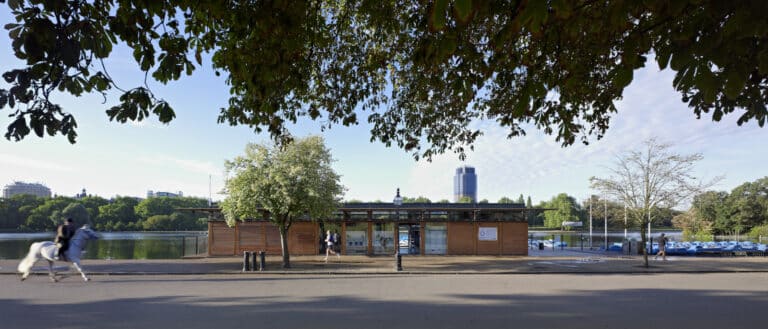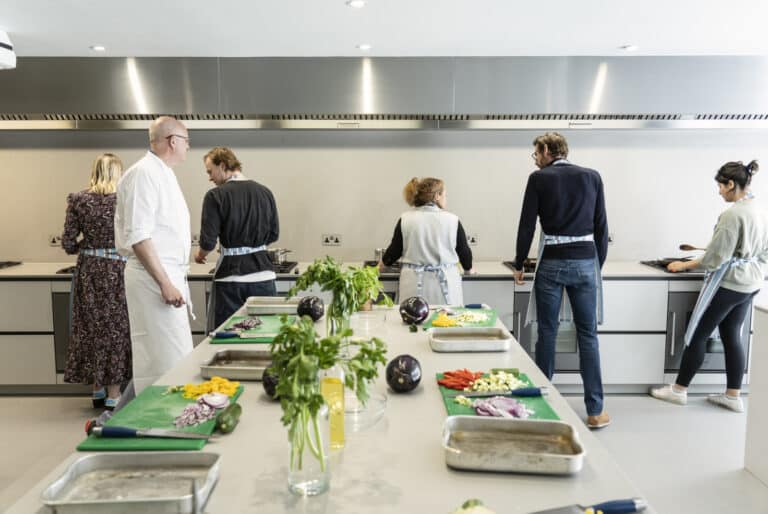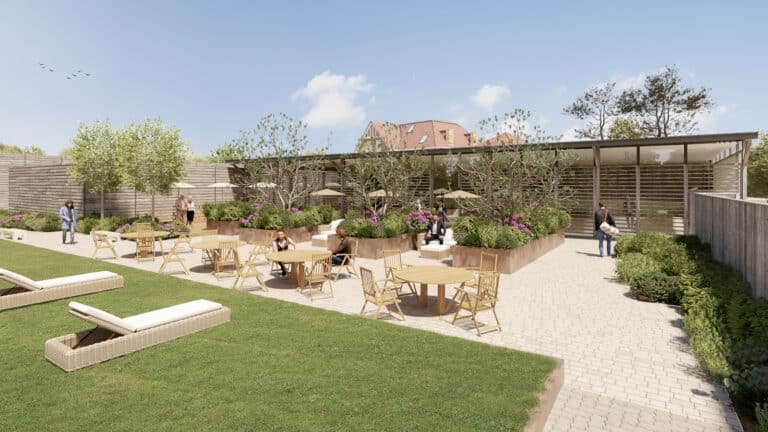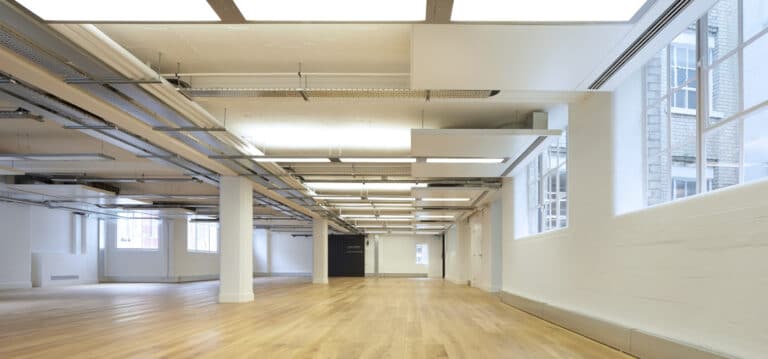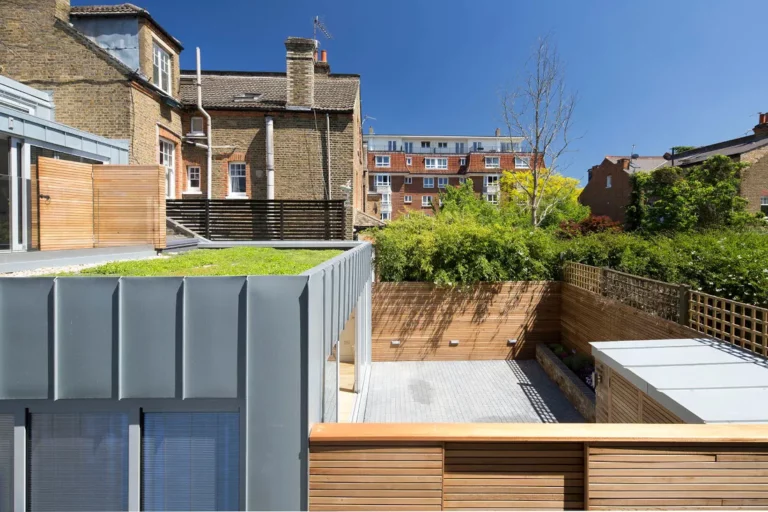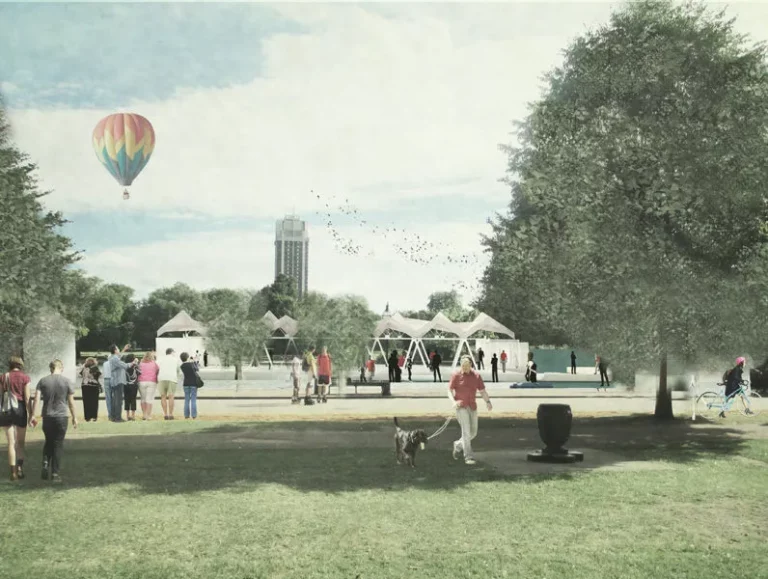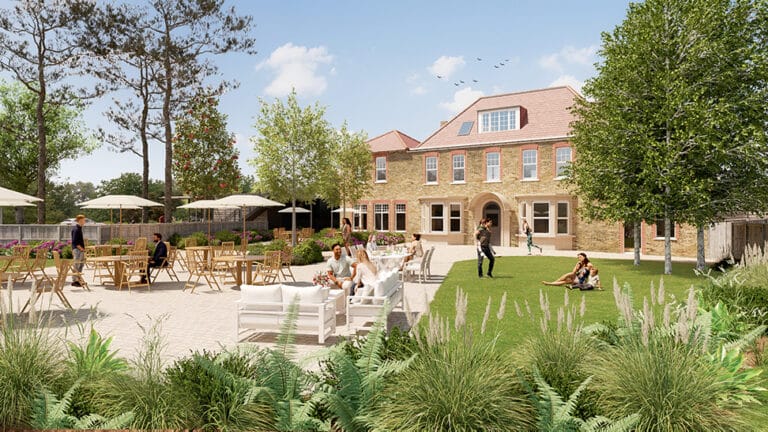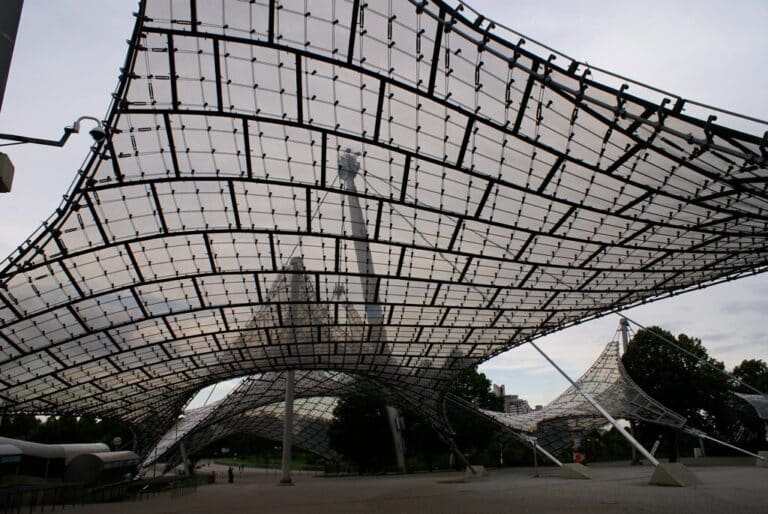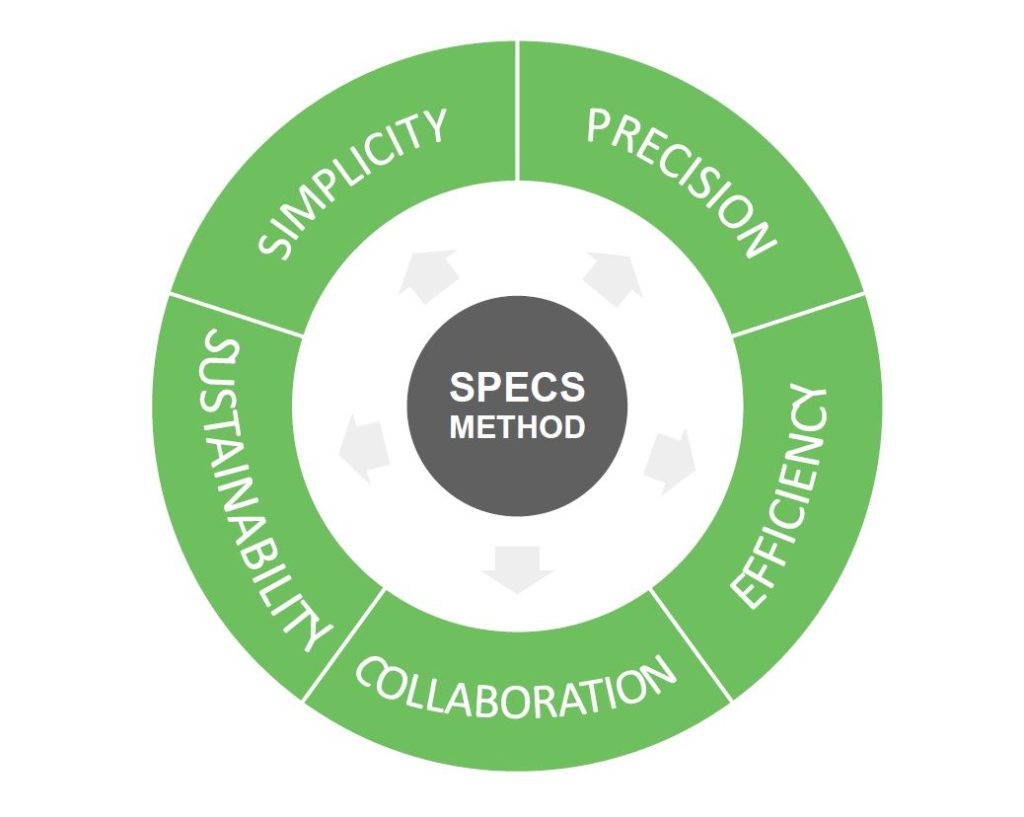We are all worried about climate change and the increasingly unpredictable weather.
We know that sea levels are rising every year. This is especially important if you live in cities such as Portsmouth, Gosport, Chichester or Southampton for example.
You are probably worried about energy costs and where our energy is going to come from in the future.
Your clients, be they tenants, club members or parents will also be interested in your position on sustainability, biodiversity and how ‘healthy’ are the buildings they or their kids sit in, exercise in or work in.
To design and build a sustainable building and masterplan you will need to consider these six considerations:
- Orientation
- External wall design
- Re-use
- A mass timber structure.
- Heat pumps
- Landscape
As a client it is important when you are writing your brief and beginning conservations with the design team that you have these principles at the top of your mind if sustainability is important to you.
It is likely sustainability will be critical to help you gain planning permission.
It is not that you need to know how to incorporate these into the building but if they are not in your brief, it is quite likely they will be missed by the team and then it may be too late to incorporate them later.
Consideration 1 – Orientation of your building
Orientation of your new building is the first and most important consideration of sustainability. If the building is not orientated correctly then it may not be protected from overheating in the summer and take advantage of cooling winds.
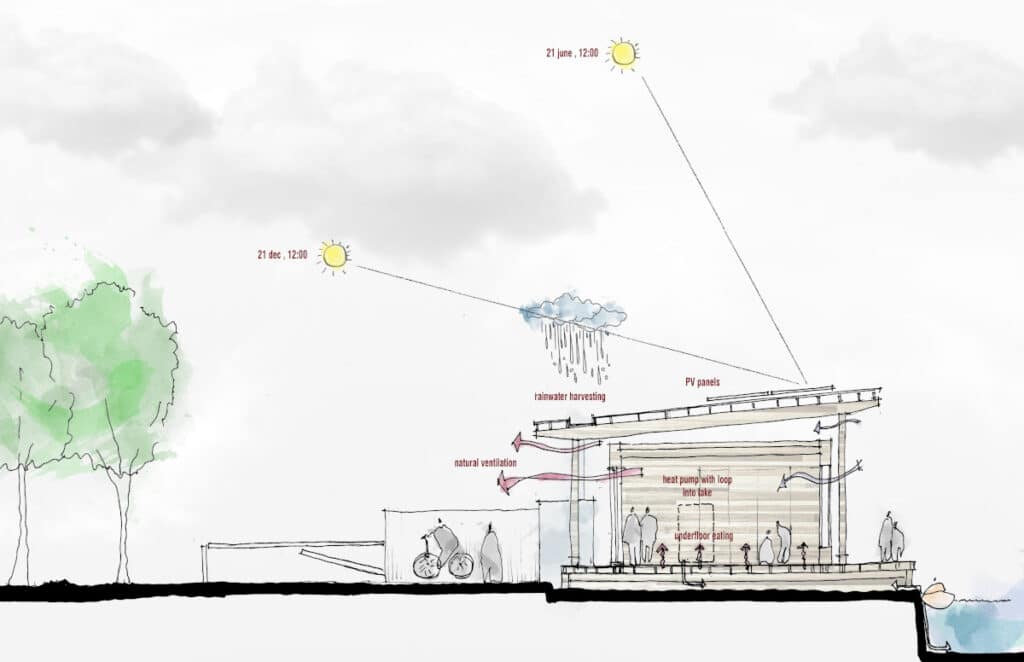
The consequences of this are that the building may be uncomfortable to be in or require large amounts of energy to make it comfortable.
There are sometimes constraints on where buildings can be sited. If you are commissioning a pavilion for sport, then other factors will be important such as accessibility and the relationship of the pavilion to the field of play or the water.
Notwithstanding this, it is important to understand the key factors in orientation. These are:
- Sun exposure: any façade facing west or south-west will be subject to significant amounts of heat. The sun is lower in the sky as it tracks around to the west so the screens and roof design need to protect, screen and shade the windows to minimise heat gain.
- Solar gain: glazing allows solar gain into the building in winter and if you have exposed concrete tiles on the floor or an exposed masonry wall they will be heated. This solar gain, as long as it is controlled, can help to reduce your heating bills. This principle was applied in the boating pavilion in Hyde Park and in the photo you can see the exposed concrete floor.
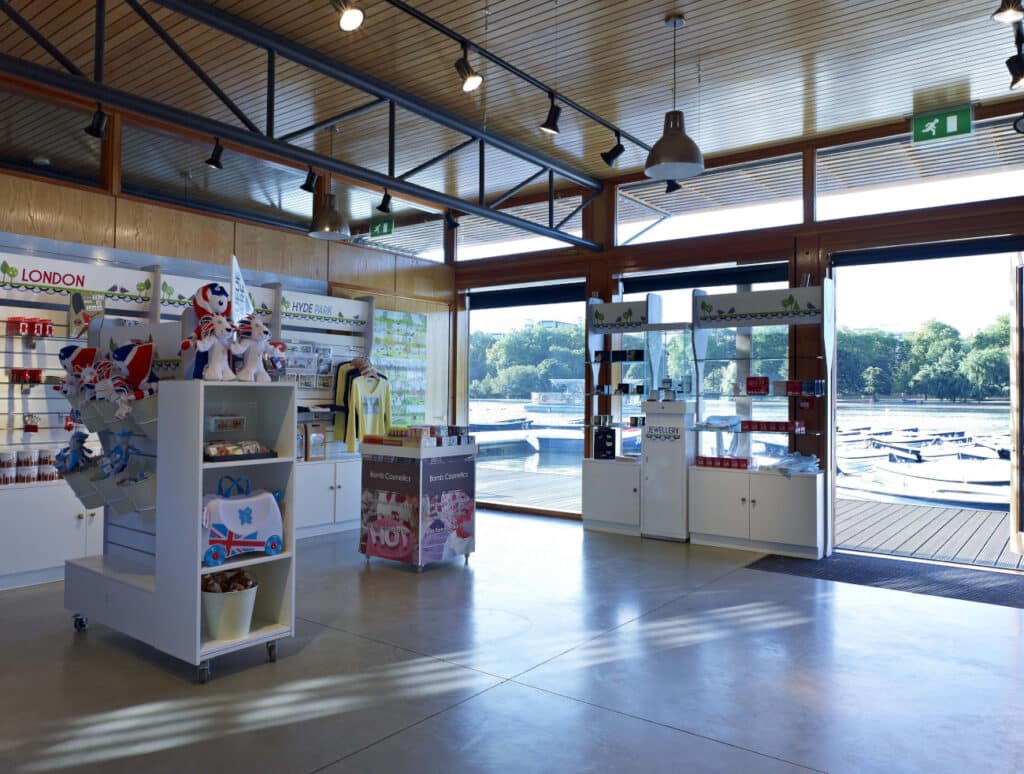
- We have also designed a low energy research building at Kew Gardens using an exposed concrete ceiling. Large commercial buildings most of the year are full of people, computers, printers and kitchens that generate heat. The exposed concrete ceiling was one way to stabilise the temperature.
What can you do:
When you commission a new pavilion or building you should walk the site with your architect/advisor and discuss orientation and what your options are to maximise the sun and wind on your site without compromising accessibility and the relationship with the field of play.
Consideration 2 – External Wall Design
The external wall design is important to achieve good thermal performances, ensure air tightness and reduce energy consumption.
There are four parts to this principle that cover how the outside walls are designed and what heat recovery systems you and your team might choose to keep the building healthy and comfortable.
- Insulation
In the Boating Pavilion in Hyde Park the wall panels are made from timber frame and filled with ‘Warmcell’ insulation made from recycled newspaper. The design incorporates opening windows in the glazing that runs under the roof ensuring good cross ventilation through the building.
2. Energy Performance Certificate
We work closely with an energy consultant to make sure the wall build up including the thickness of the insulation will be sufficient to meet both building regulations requirements and result in at least a grade B or a grade A energy performance certificate (EPC).
The Simplified Building Energy Modelling (SBEM) calculation is used to evaluate a building’s overall performance. The EPC, the UK’s performance rating system for buildings, grades the energy efficiency of a property on a scale of A to G.
The EPC is generated by the SBEM calculations. The methodology is established by the government to demonstrate energy and climate performance.
This is calculated by considering how the structure uses and loses energy, based on levels of insulation, windows, renewable energy technologies, types of boilers (heating) and leakage of air.
Improved ratings can be achieved by providing an air or ground source heat pump, biomass boiler, wind turbine, district heat network connection, mechanical ventilation with heat recovery, insulation, photovoltaic panels and solar thermal panels.
3. Passive House
Many of our clients ask us for passive house compliant design. We design our buildings to passive house standard to ensure airtightness. Before you ask your designers to use passive house design you need to be aware of the design costs of completing the Passive House Planning Package and model.
There are also costs to set up the project on the Passive House Institute’s online certification platform, compile all required information at the various stages for compliance with the Passive House Standard. Before commencing passive house design we would give you a breakdown of all the options with costs before you make a final decision.
4. MVHR
Regardless of whether you use passive house or not if you are developing a project in a built-up urban area, you should consider a mechanical ventilation and heat recovery (MVHR) system.
MVHR will filter and heat the outside air and reduce noise pollution, as open windows and trickle vents are no longer required for ventilation.
It extracts the air from the kitchen, bathroom, toilets and utility rooms and takes it through a central heat exchanger. The recovered heat is used in the filtered air supply. This is all achieved through a network of ducts hidden above the ceilings. For this system to work, your building needs to be airtight and well insulated.
What can you do:
When you commission a new pavilion or building you should ask your design team or advisor to set out the costs and benefits of different materials and thickness of insulation, the passive house design system and integrating an MVHR without the passive house system. These options could be integrated into a table during the feasibility stage with recommendations. This will help you decide about which system is best for your project.
Consideration 3 – Building re-use
In the future many more buildings particularly for schools, arts projects, disaster relief (post-earthquake structures), and sports events will incorporate a modular philosophy.
Buildings will be reused. Architects and engineers call this ‘pre-cycled’, meaning that the ability to recycle and reuse the different parts of the project will be built into the design.
‘Pre-cycling’ includes planning the second and third uses of the equipment and must be introduced during the initial design phase.
Buildings that are recycled in this way can help to reduce the embodied carbon needed to construct them.
For example, to reduce the massive cost to host countries of staging the Olympic Games and World Cups, it makes more sense if some of the venues can be reused.
The Shooting Range, London 2012 was made of steel frames that were rented, assembled on site for the spectator enclosures and then reused at the Commonwealth Games in Glasgow.
Using modular components will enable buildings and elements of a building to be demounted, packed on a truck and relocated. The Boating Pavilion in Hyde Park was designed with modular components enabling the steel frames and the timber panels to be demounted, packed on a truck and relocated.
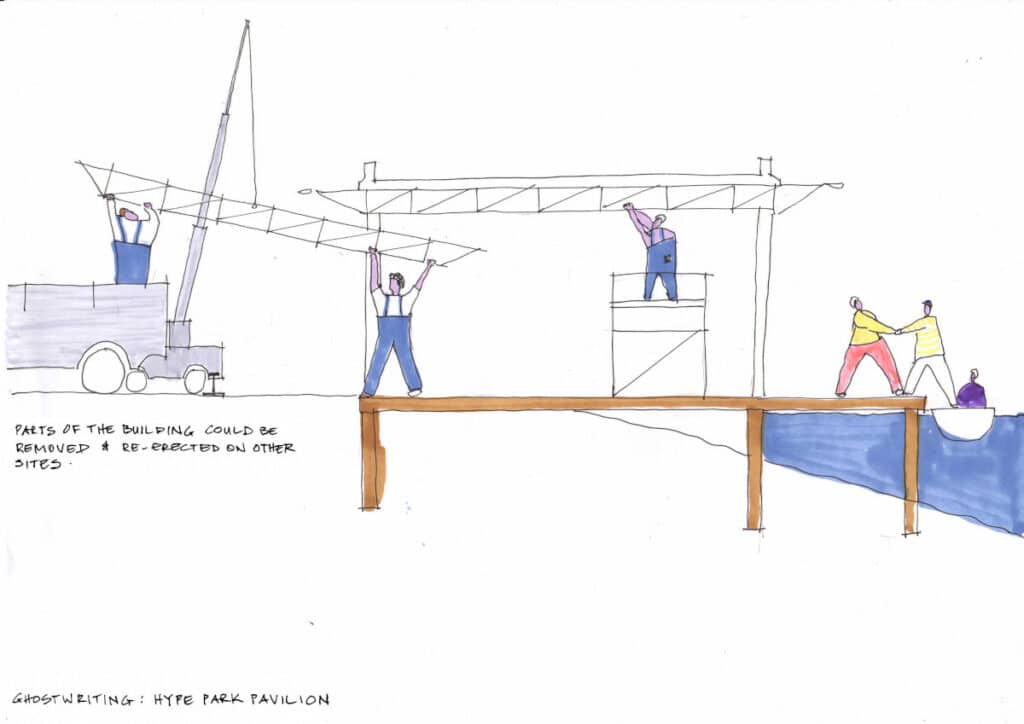
This modular approach ensures good quality control of the construction, minimising wastage on site and minimised delays.
What can you do:
Your brief needs to ask the design team to think not only about what you need immediately, but you should consider how it can be adapted and reused in the future. You never know you may want the project relocated to another site in 10 or 15 years time.
Consideration 4 – Mass timber structure
In the past we have designed many of our pavilions using a steel frame. Now we are starting to use more and more cross laminated timber instead of steel. Timber is a better option as the cost of manufacture is much lower and timber sequesters carbon.
That does not mean that every project must be in timber but it has become a much more viable option and costs have reduced and availability has improved. There are now more and more British manufacturers who are able to supply high quality timber relatively quickly to site.
We have designed The River Club in Kingston using a mass timber frame.
What can you do:
Your brief needs to ask the design team to consider mass timber against other options including steel and concrete. You can then review the amount of embodied carbon you will save using timber and the difference in purchase costs, installation costs and timeframes. This exercise needs to be done at the beginning of a project and may involve some discussions with a contractor and suppliers.
Consideration 5 – Heat pumps
Depending on the orientation of the building and how much sun the roof is exposed to, you may find a considerable amount of energy can be generated on site.
The cost of PV panels has dramatically reduced in the last 10 years and the payback times have also dramatically reduced.
If you have a large, land locked site you may find that a heat pump with a system of pipes laid horizontally in the ground may be the most efficient way to generate energy. We are using this system at The River Club in Kingston, London.
In the Boating Pavilion, Hyde Park we used the Serpentine Lake to help heat and cool the building. Water temperature is more stable than air, so the heat pump system uses the lake as a heat sink or a heat source depending on the season. The thermal energy is collected via pipes that sit in the lake. The heat transferred into the building is 4 times larger than the electrical energy consumed.
What can you do:
When you commission a new pavilion or building you should ask the design team to consider how you can incorporate sustainable energy systems. It would be useful to have a table of different types of heat pumps, PV panels, micro grids and their associated costs.
Consideration 6 – Landscape
A master plan is important. It will help ensure you don’t construct a building that solves a short-term problem, but creates problems for you in the future by blocking light or access to parts of your site.
You need to be sure you don’t locate a building somewhere that might be better designated for other uses.
You should discuss who you need on your team to produce the master plan with your design advisor or project manager.
If you are a head teacher, you may already have an in-house team that consults with school staff, the board of governors, students and the broader school community, including parents. The consultation phase is vital to help inform and develop the brief.
This plan must be visionary and have a strategy for the development of future projects.
Similar to the design of a building, in a master plan your team must think of
- future utility requirements including drainage, electrical cables and IT.
- key adjacencies between activities
- key routes through the site
- parking
- interfaces with surrounding buildings,
- landscape
- infrastructure
- local planning documents.
- social, economic and environmental values.
- biodiversity upgrade.
- Orientation of buildings and landscape.
- Integration of heritage assets.
- Renovation of existing buildings
- Improving connections between departments/buildings and the local context.
The master plan will help you consider future development of your estate of buildings. It will make sure your plan works for the next fifty years not just the next five.
What can you do:
Your should commission a landscape architect and an architect/design advisor to review your site/ estate and prepare a feasibility study/masterplan looking at 2-3 options. A feasibility study looking at the entire site will be invaluable to help you make key decisions before you commission a design team to take the project to planning.
Environmental assessment tools
Many clients and local authorities are now asking for a BREEAM assessment. Your design team need to advise you of the costs and benefits before commencing a BREEAM assessment.
What is BREEAM?
The Building Research Establishment’s Environmental Assessment Method (BREEAM) is a global sustainability assessment method for master-planning projects, infrastructure and buildings in the UK.
The BREEAM method can be applied to new developments and refurbishment projects. Your building will be assessed on its sustainability across various categories, such as health and wellbeing, pollution, water and energy.
The results indicate how your building performs compared to others in the UK, whether it is in the top 25% of UK buildings with a rating of Very Good or the top 75% with a rating of Pass.
Is BREEAM a good idea?
Using the BREEAM assessment tool is useful as it allows you to assess the value of your asset over its entire life cycle and helps give focus to and guide the design of the project.
The assessment is, however, expensive; it involves engaging a BREEAM consultant and significantly increases the workload for your consultant team. You should carefully consider why you want to do it and how the results will benefit your organisation.
Will it help you to design a better building or could the money be better spent elsewhere on specialist design input?
A summary of what you need to consider when undertaking a new sustainable sports building project
- Remember that high-quality natural light and air will improve the productivity of your staff, pupils and members. Make sure your building has plenty of it.
- Commission a master plan for your school or club that includes new buildings and has landscape as an essential component of its design.
- Sustainability will help build your brand and attract more people. Make sure it is part of your brief.
- Your brief should ask for an A rating on your EPC if it is a new build.
- Efficient and precise design using prefabrication can help make your project more sustainable by reducing waste and construction time.
- You brief should ask the design team to consider during the early design phase if your building (or parts of your building) could be easily adapted, recycled or relocated in the future.
- Your brief should ask the design team to consider heat pump technology to future-proof your building and reduce your energy costs.
- Carefully consider costs and benefits of BREEAM and passive house before proceeding. Take advice from your design advisor.
Next Steps?
We can act as design advisors and undertake a feasibility study of your estate or site. This would involve us reviewing or writing your brief, completing a study of options for the building, reviewing planning constraints and costs.
We can also design the entire building and masterplan as your architects with our team of landscape architects and engineers.
To arrange a chat to discuss further contract us at GFA via e mail, graham@grahamfordarchitects.com or phone us on 07949495261 and we are available to help.


