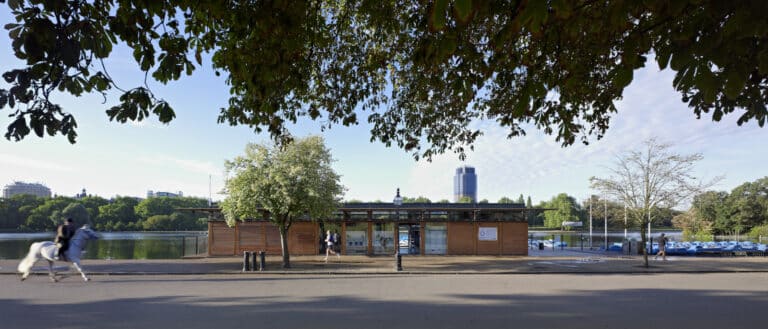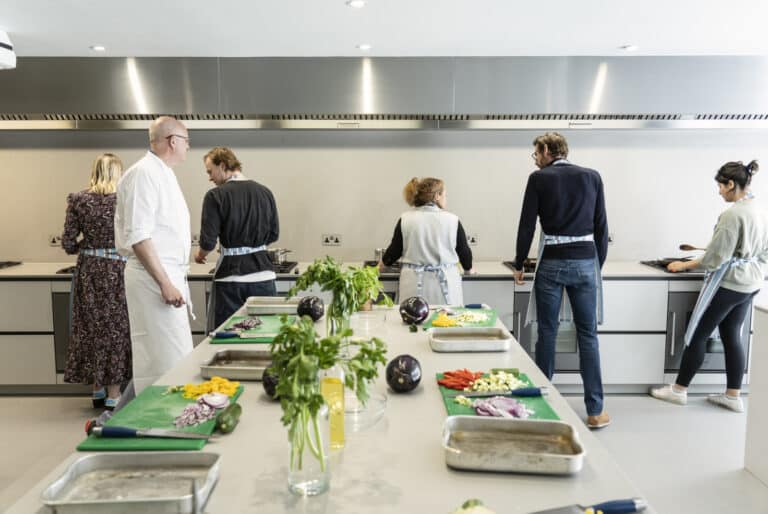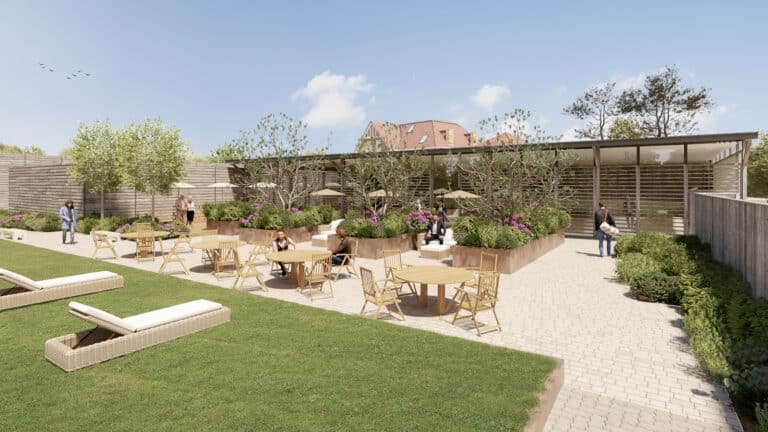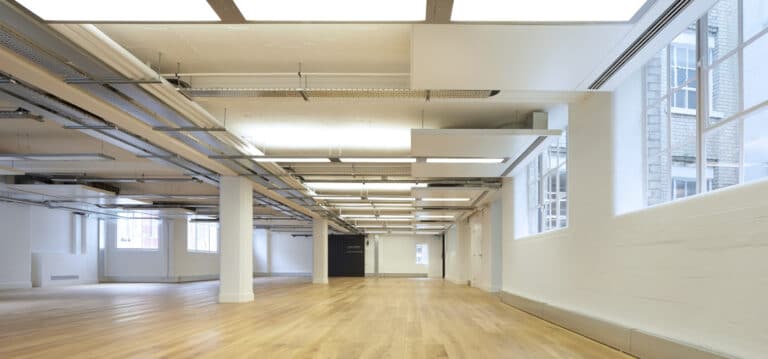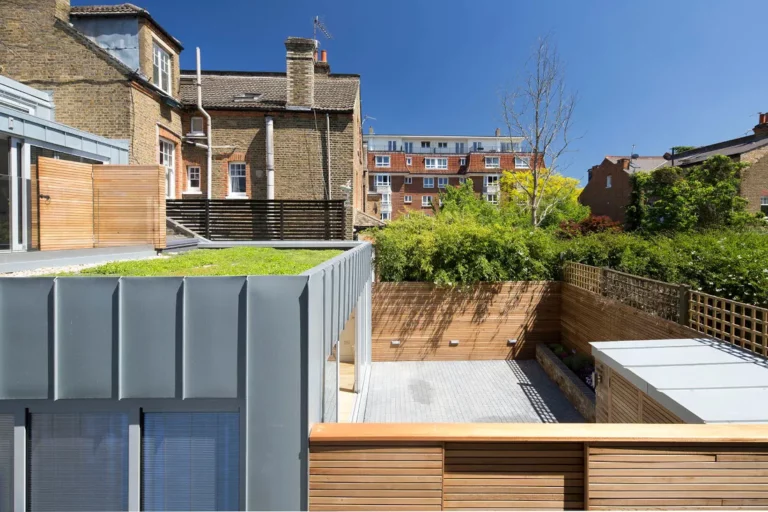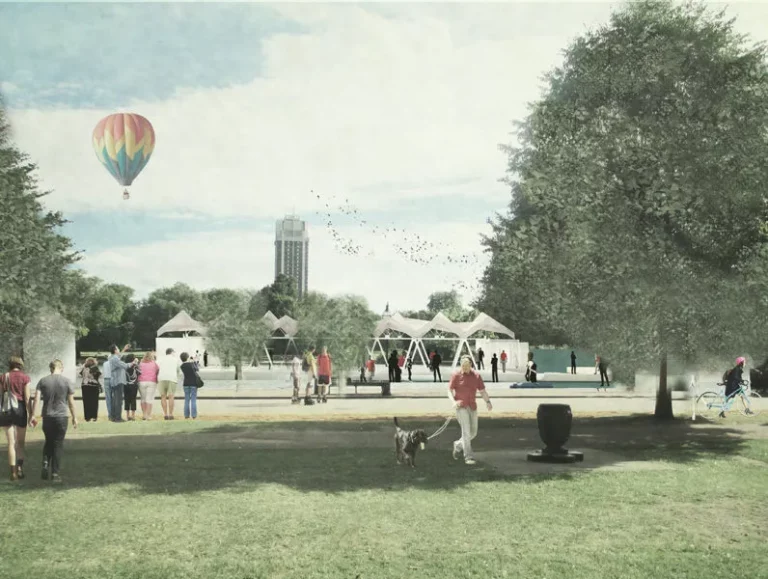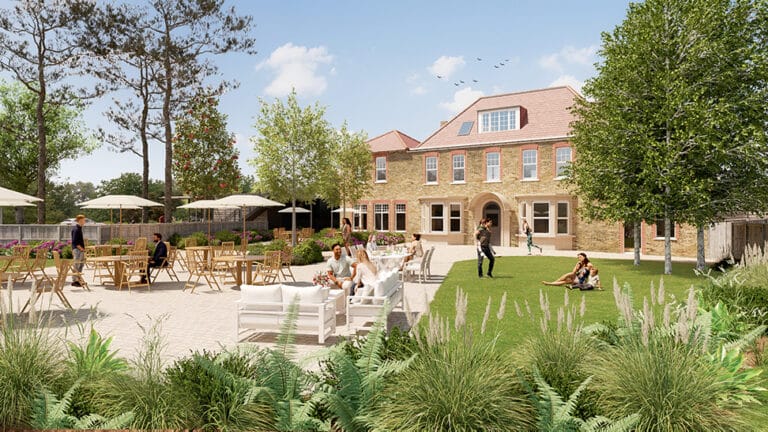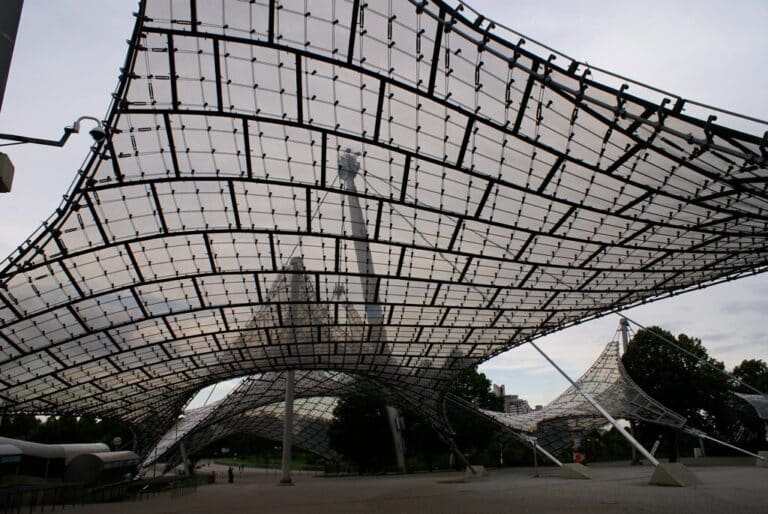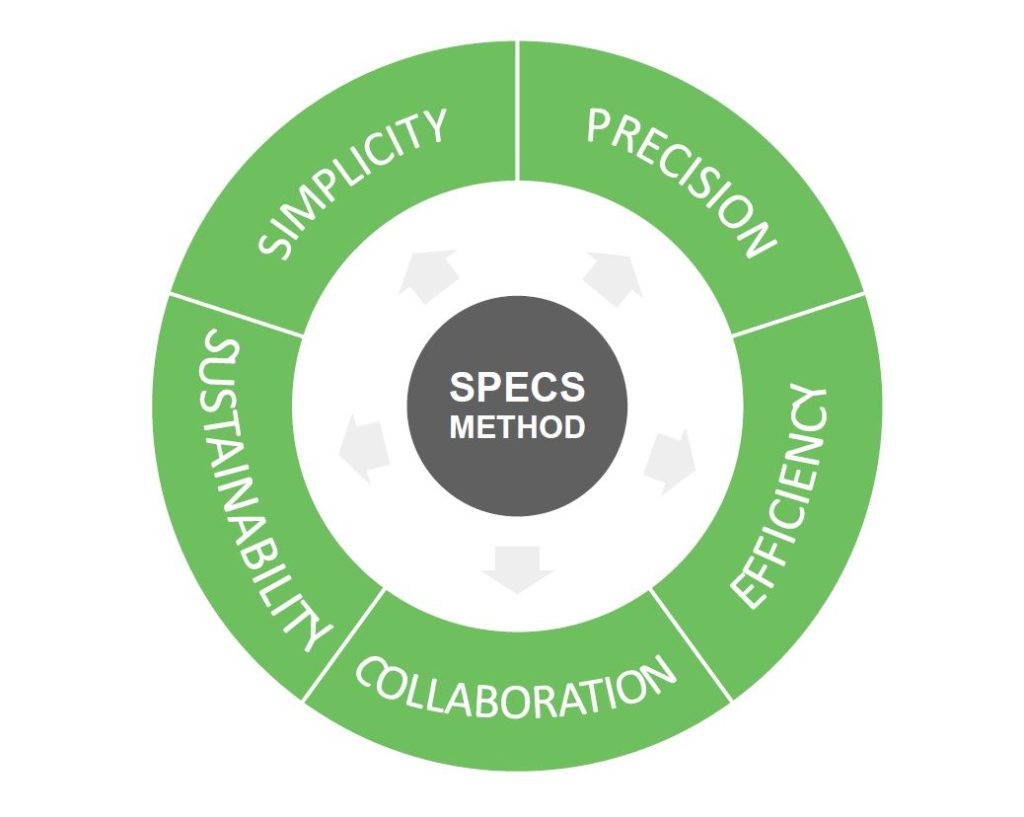Are you considering investing in a new pavlion or clubhouse for your water sports club or organisation?
Here at Graham Ford Architects we’ve got plenty of experience operating within this space, and have worked on various projects in the London area too.
In this blog post we’re sharing some of our expertise and tips for those who are considering such a project.
Creating a Pavilion
The appeal of the pavilion for me is associated with the idea of dissolving the relationship between inside and outside and being close to nature.
Pavilions have an open structure so that the internal rooms can be arranged in different ways.
Your clubhouse could be a pavilion or a more conventional building depending on your brief, budget and location.
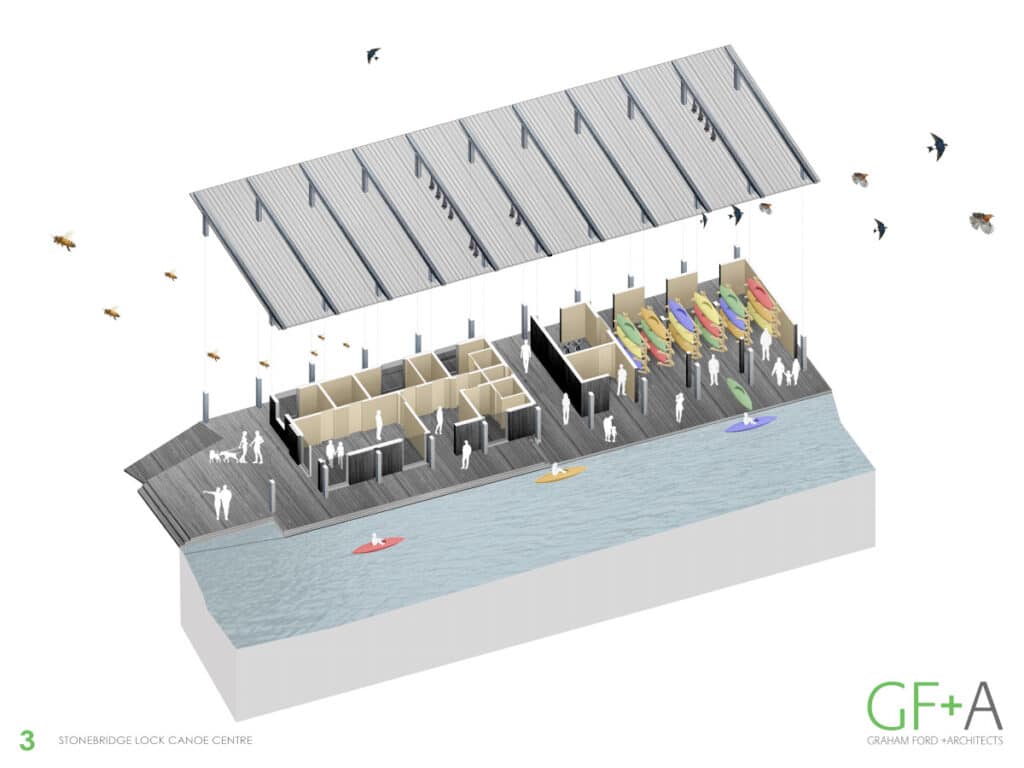
Our Experience and Expertise
We have expertise in the design of pavilions, clubhouses and jetties for boats following our work on the Boating Pavilion in Hyde Park and the Canoe Centre in Haringey.
We understand operational requirements for boating clubs and what facilities your members will need.
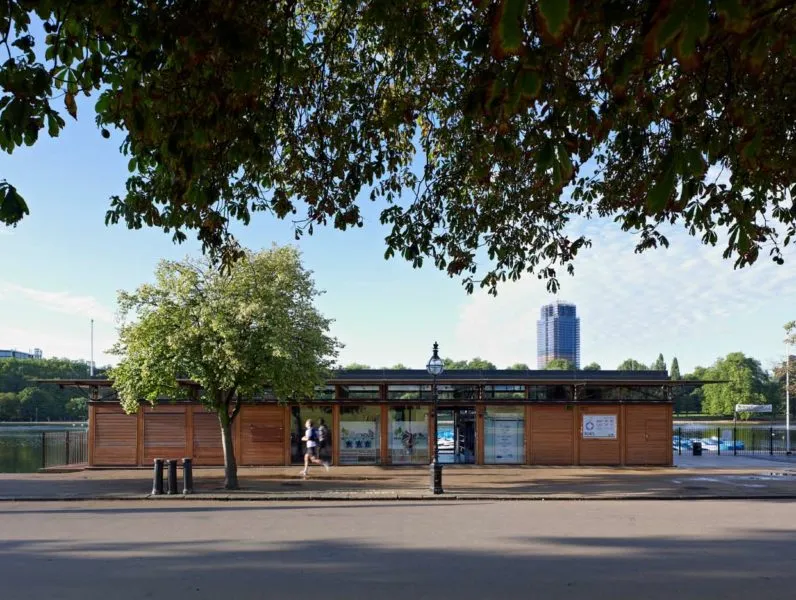
We worked on the BMW pavilion which was built over a canal. At the end of the Olympic Games the building was dismantled and recycled.
I worked for the Olympic Delivery Authority inspecting the spectator enclosures for the shooting range for the London 2012 Olympic and Paralympic Games.
The enclosures were temporary fabric structures which were recycled and used at the Commonwealth Games in Glasgow.
Planning Permission, Building Control and Permits
Our core competency is gaining planning permission for boating projects in the green belt and in areas of outstanding natural beauty.
Building on or near water requires specialist knowledge of regulations, permits, and compliance standards. With experience across a variety of coastal and inland projects, we manage these requirements working with local authorities to ensure smooth project progression.
We have a specialised set of knowledge and skills relating to sustainability and pavilion design which will support your application.
Building Pavilions on the Water
Building on or next to the water is a unique opportunity to create a new identity and respond to the complexity of the location. This includes the way the land meets the water, wind, sun, salt from the ocean, reflections from the water, level changes, erosion, the tides and the constant movement of sea and sky.
Pavilions have a more open relationship with nature and the planning of a pavilion can be less formal than a traditional building. They can be constructed from both timber frame or fabric, or from more solid materials such as brick or stone depending on location and environmental conditions.
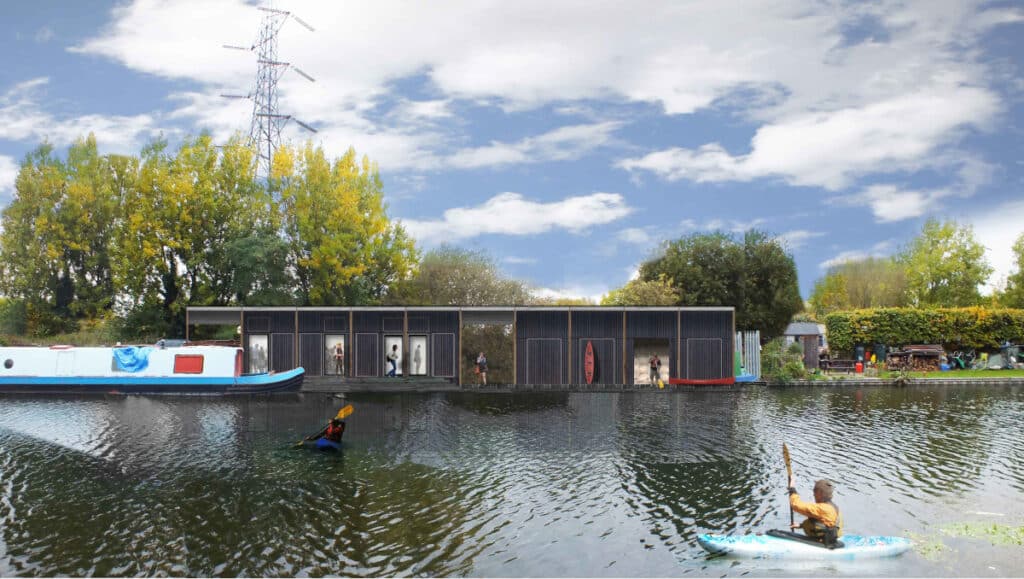
Key design Considerations when Building Next to Water
There’s a lot to keep in mind when embarking on a building project alongside water – here are a few things you need to keep in mind.
1 – The Location of the Building and Sustainability
The most important thing is to locate the club building and boat storage in the best location. In order to do this we will look at the entire site including road access, existing buildings and existing structures on the water.
We will consider sustainability from the beginning of the design process, especially the impact of the sun from both direct sunlight and reflections from the water.
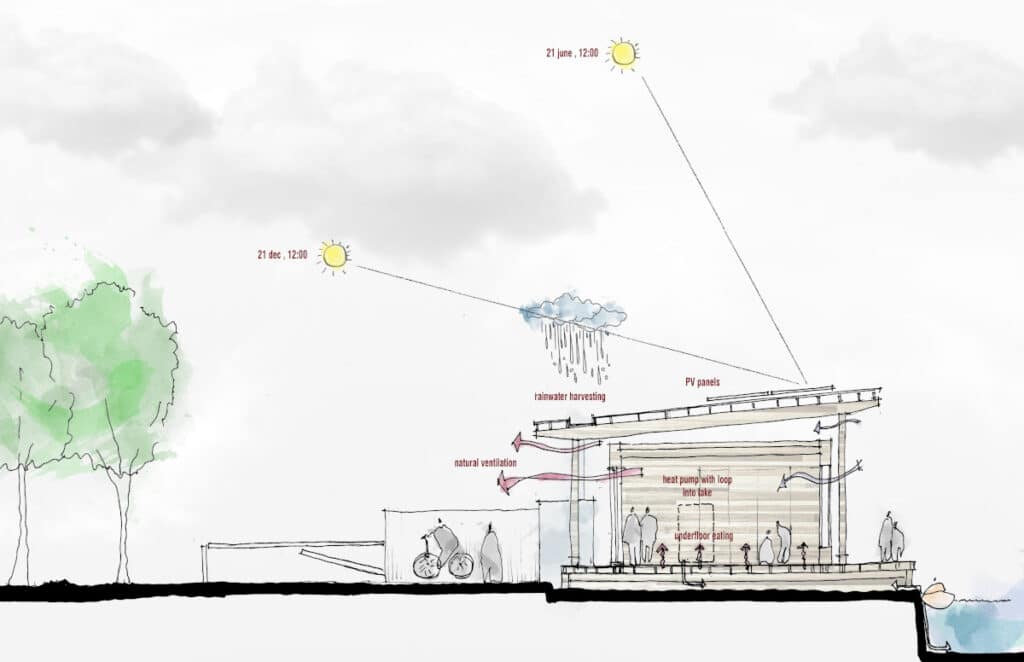
My blog (see link below) will give you a full understanding of all the sustainability considerations for the design of your clubhouse.
2 – Flooding and Tides
Building next to the ocean you need to be aware of the possible extreme weather conditions, tidal changes, waves and the impact of sea level rise due to the climate change.
Building next to or on a river or canal demands that we are aware of the potential for flooding and extreme events such as deluges of water from rainfall. The building must be functional and must be able to withstand a flooding event.
For example when we designed the Canoe Centre in Haringey we split the building into two pavilions. The staff and visitor area was raised to ensure if flooding occurred the internal areas would not be safe. The boats were located in a separate lower area with open decking and easy access to the water. If the canal flooded the water could eventually drain away with minimal damage to the facility.
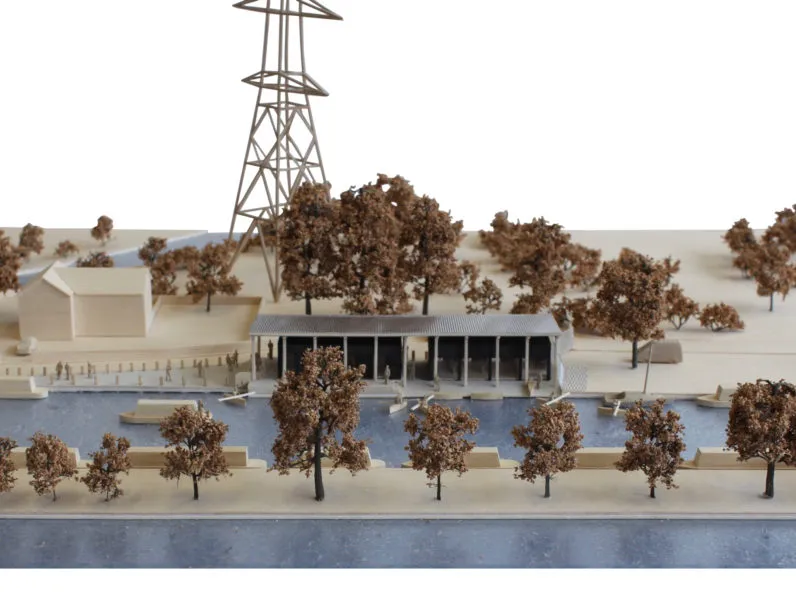
3 – Technical Challenges and Facilities
The building must be robust and able to withstand the elements by being securely anchored to its site. We have experience in using floating platforms, steel screw pile foundations, and other resilient construction methods that withstand waves, winds, tides and fluctuating water levels. We used these systems on the Hyde Park Boathouse.
Boating pavilions and clubhouses need to incorporate materials and designs resistant to corrosion, wear and marine environments.
Key practical issues may include the following:
- You must be able to get boats in and out of the water easily. The designers need to consider slipway location and size of the landing stage.
- The building and the jetties/ marina must be organised for deliveries, fuel, and provisions.
- Parking for visitors, members and boats.
- Boat wash down facilities.
- The bar must be strategically located so members can enjoy a drink and a meal with views over the water. These facilities will are both key social spaces and also important generators of income.
- The clubhouse will need changing facilities and lockers for members and visitors.
- Lifeguard stations.
- You may want to incorporate training facilities/ gym into your facility.
- Health and safety both on and off the water.
- Security.
- You may be able to renovate your existing facility rather than build new.
4 – Accessibility of Your Building
Your building must also be accessible to all users. We will ensure the pavilion has a sympathetic relationship with the existing buildings on the site.
5 – Adaptability of Your Building
An important concept for sustainability is the ability to adapt, change, enlarge or even relocate your buildings.
The idea of adaptability through modularity (add on or remove bays for example) and demountability has been important in both the Hyde Park Pavilion. All the timber panels and steel sections were prefabricated and transported to site to reduce the impact on the public.
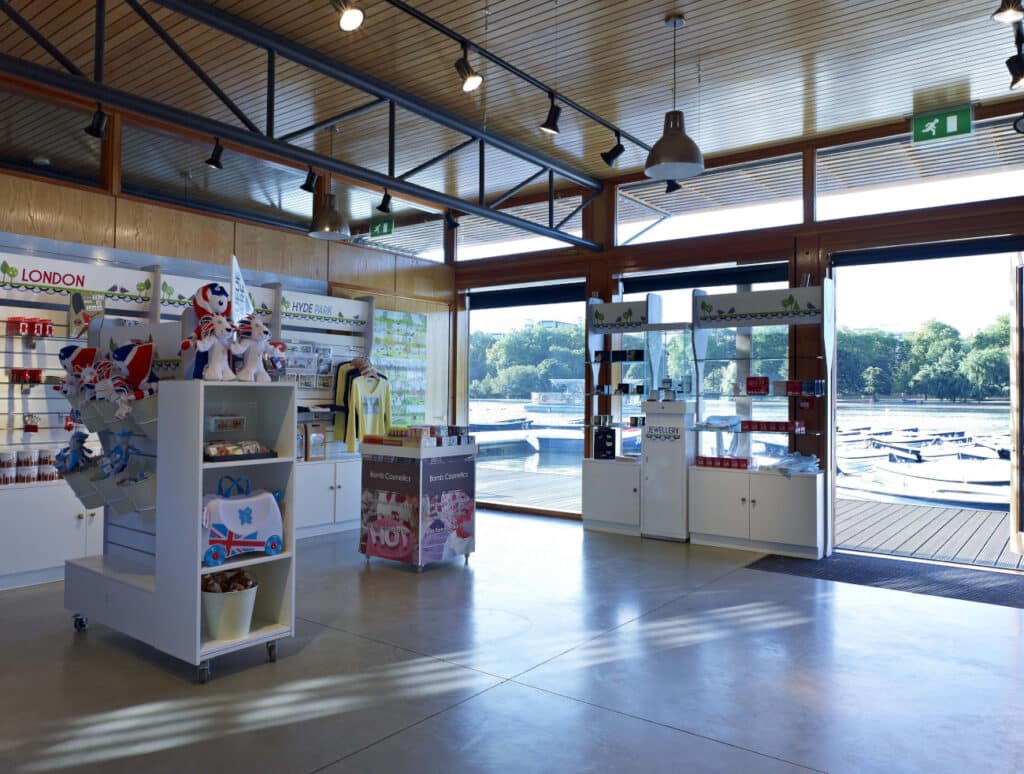
6 – Requirements and guidelines from your sporting body.
When designing new sporting facilities, we would always follow the guidance from the relevant sporting body such as British Rowing, the Royal Yachting Association or Sport England for example.
7 – Procurement
Before you talk to builders make sure you speak to us first. We can advise you on the best path for getting your project build, reducing risks and protecting your design.
8 – Writing your Brief, Funding and a Club Development Plan
As well as designers we also act as design consultants if you need an independent design advisor to write your brief, write your club development plan to ensure all relevant considerations are met.
We can also review existing design proposals.
The first decision you may need to make is can you renovate and upgrade your existing facilities.
We can help with consultation with your members and we can produce marketing material and visualisations that you can use to help with fund raising both before and during the design development period.
Get in Touch Today to Discuss Your Pavilion or Water Sports Project
Whether you’re planning a new pavilion or upgrading an existing facility, we’d love to help bring your vision to life. Contact us for a consultation and let’s discuss how we can create a boating pavilion that enhances your members’ experience, reflects your club’s identity, and harmonizes with its unique setting.


