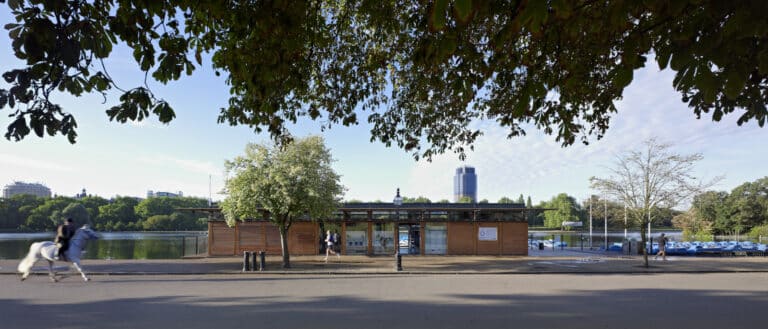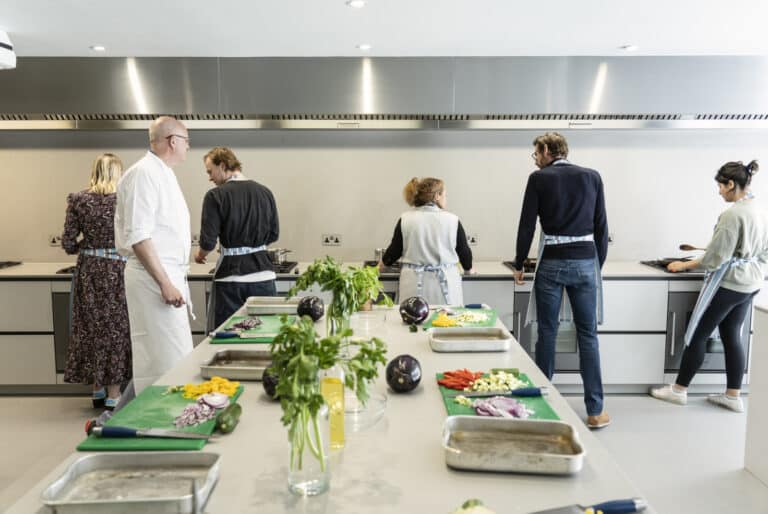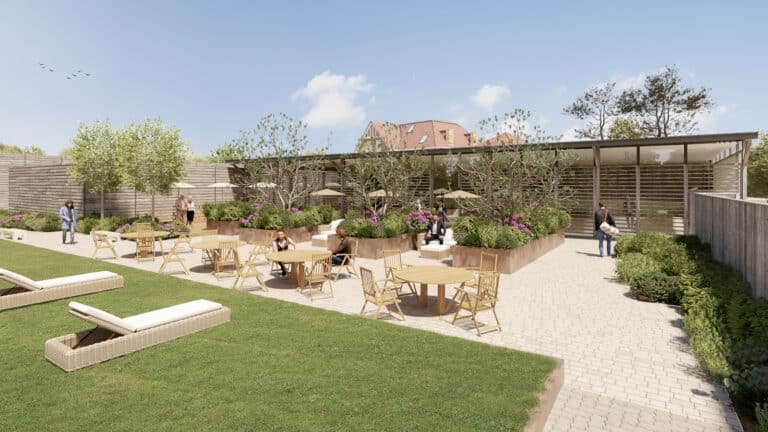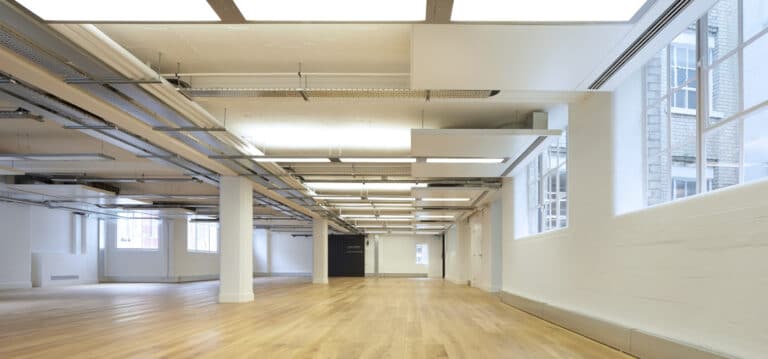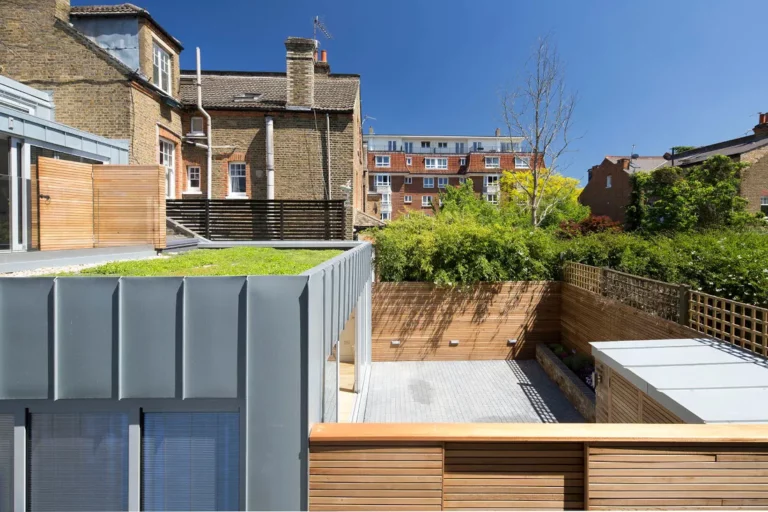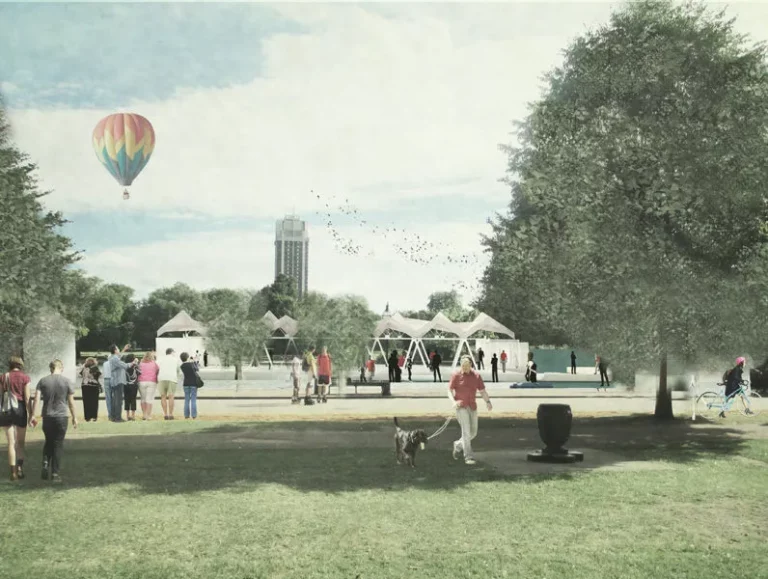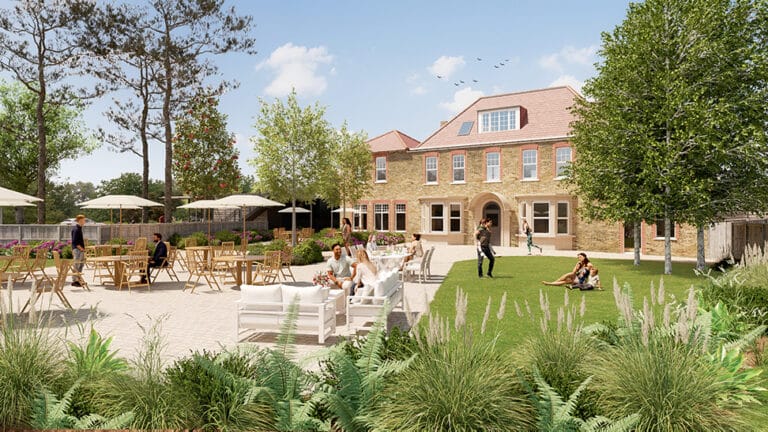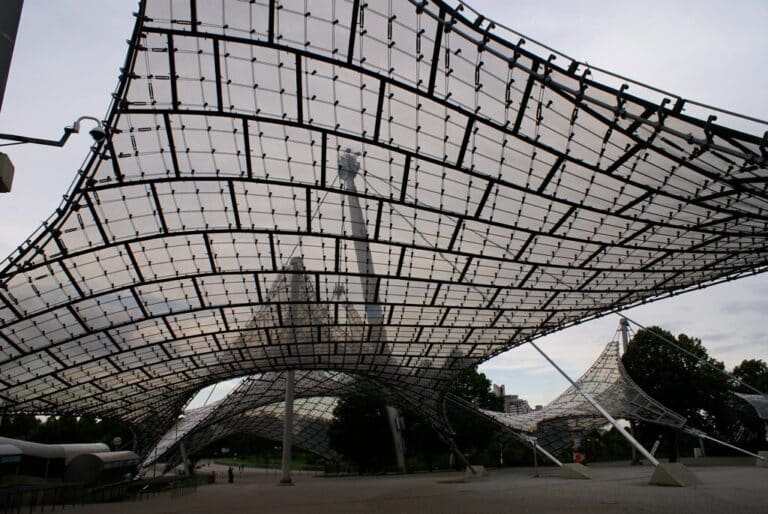As Winter is approaching over here in the UK we though it would be a good idea to talk about how to insulate your Victorian house – if you’re lucky enough to own one!
The structure of Victorian Houses in the UK
All Victorian houses are built with solid walls, meaning there is no internal cavity with insulation like there is with modern houses. Of course, when you build an extension, you can build this with cavity walls. However, to insulate your existing house you will be able to add insulation to floors, walls and roof.
It is worth noting that if you are undertaking an extensive renovation you will need to meet the u values that are required by the building regulations. A u value is the rate of transfer of heat through a structure.
Your architect will need to advise on what insulation thicknesses you will need to meet the regulations.
Adding Insulation to Walls
In some cases you can add the insulation to the outside walls and then add a render.
However this is the exception rather than the rule. In most cases you will need to add at least 75mm to 100mm to the internal walls.
The big issue is the loss of internal floor area when you do this. You need to get advice from your architect on the impact of wall insulation on your internal space and your options for reducing its thickness and compensating by increasing insulation in roofs and floors if possible.
Wall insulation is better if it is hydrophobic so moisture can pass through so there are no issues with the insulation being placed against the brick.
Adding Insulation to Floors
Many floors of Victorian houses are built with timber joists.
One option is to lift the floor boards and add insulation between the joists.
You can fit mesh or breather membranes stapled to the sides of the joists to support the insulation.
We would recommend the insulation is moisture resistant.
It is essential the void area under the joists is well ventilated.
You will be able to see the vents in the external brick walls at low level next to the pavement.
If you are insulating between joists you will need to place a polythene sheet on sand blinding and gravel to restrict the passage of moisture.
This could be difficult with an existing floor so speak to your architect about options.
If you have a concrete floor then your options are much more limited as adding insulation would increase the height of the floor and this would normally impact everything from skirting to doors etc.
Adding Insulation to the Roof.
Most Victorian houses have tiled roofs on a timber structure.
This means there is space between the rafters to place insulation.
The big issue with insulating roofs is condensation.
Normally in these old houses the underlay is not breathable.
If you add in insulation and there is not enough ventilation you will suffer from condensation.
We recommend checking first to make sure if the underlay is breathable or not.
If it is not then we recommend replacing it with a breathable underlay and ensuring there is a ventilation gap above the roof insulation.
You will need vents at the top of the roof and at the eaves for air flow.
Note to replace an existing non breathable underlay involves removing the roof tiles so check with your builder and architect before proceeding as this will be a big cost.
Heating an old Victorian House
When we renovate old houses we try and add in underfloor heating where we can.
Pipes can be added between timber joists or laid over the top of joists integrated into a board.
If you have a side extension or a rear extension then you may want to place the underfloor heating over the top of insulation that sits on the concrete slab.
Check with your architect to make sure the slab is set at the right height so heating can be incorporated into your plans.
These days many clients are now installing heat pumps to run the energy system for their house.
You may need to apply for planning permission and put the heat pump in an attenuated box to make sure there is no noise that might impact your neighbour.
Check on the regulations where you live but if you burn wood as opposed to coal you may be able to have an open fire or a wood burner.
There is nothing like a wood burning stove or an open fire for making your home feel cozy in the depths of winter.
Speak to an Architect about Renovating your Victorian Home
If you are looking to insulate or renovate your Victorian Home we might be able to help – especially when it comes to renovating it!
Feel free to reach out to us to arrange a friendly informal chat to hear about your situation, and to see how we could help.


