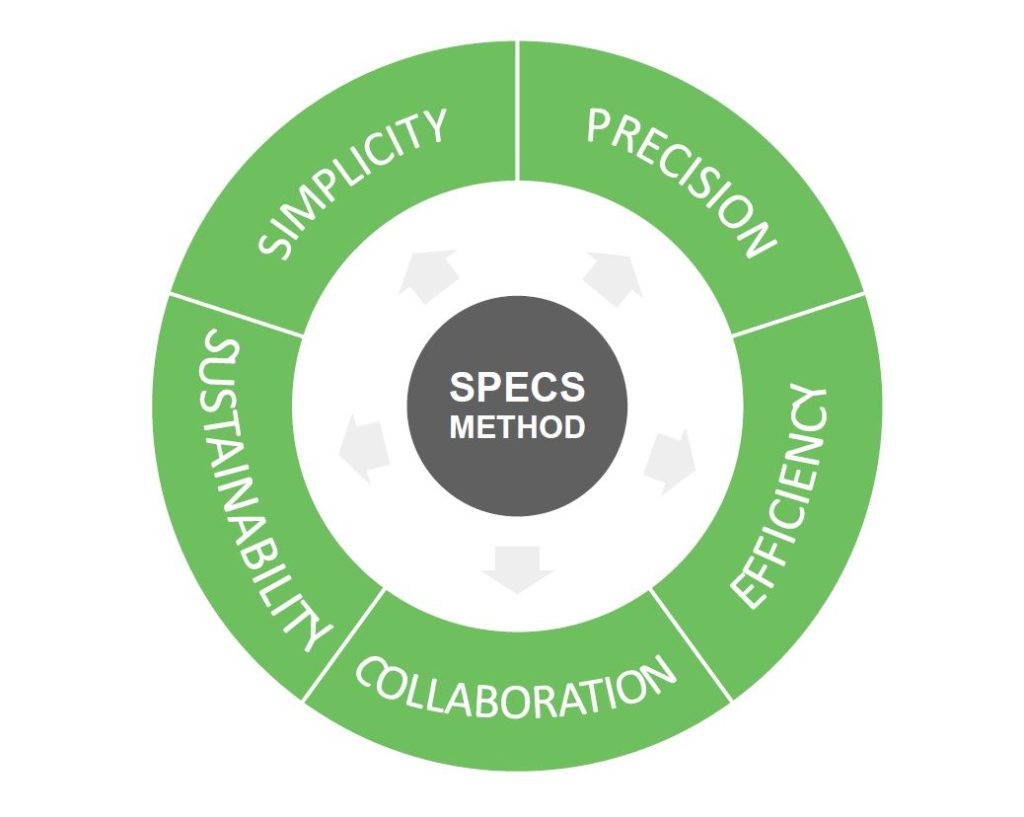Net Zero Architects in London
We’re architects based in London that provide Net Zero architect building services – supporting and working on buildings that minimise carbon emissions and have been designed with sustainability in mind. From Passivhaus to EnerPhit, Graham Ford Architects are on hand to help with your Net Zero building project in London.
What is a Net Zero Building?
A net zero building is a building that during its lifetime produces more renewable energy than it consumes for the production of building materials, construction, operation and demolition of the building.
Why are Net Zero Buildings important?
The accumulation of carbon emissions going into the Earth’s atmosphere causes long-term warming of the planet’s temperature. This has been speeded up during the last century by the burning of fossil fuels, the increase in the world’s population, extensive farming, deforestation and rapid developments in manufacturing.
The loss of bio-diverse habitats and increased pollution has also contributed to a weakening of the planet’s ability to absorb carbon.
As a sector, the construction industry accounts for nearly 40% of the world’s carbon dioxide emissions. By developing more Net Zero buildings, and retro-fitting existing builds so they emit less carbon, we can work to create a more sustainable future for everyone.
What is Embodied Carbon?
One of the biggest factors to consider in design is the amount of embodied energy required to construct your building.
Embodied carbon is the CO2 emitted by producing materials through extraction, processing and manufacture; during transportation; and in the construction process when those materials are converted into products, systems and structures.
Disposing of materials at the end of their life cycle also contributes to embodied emissions, so you should always think carefully about which materials you use and make sustainability a priority.
How we’re Reducing Embodied Carbon in our Projects
During the refurbishment of the Roundhouse Theatre, we retained the brick drum, the cast-iron structure and the existing timber structure, saving over 60% of embodied carbon emissions.
Through design innovation, we can now reduce the amount of steel in a building’s infrastructure, resulting in a reduction of up to 20% in embodied carbon. This is also partly due to the decarbonisation of the grid, which means that steel produced on electric arc furnaces will have a low embodied carbon content.
To deliver the performance that will be required by the UK government’s zero-carbon 2050 targets, and the interim targets that have been set, you should encourage your designers to consider using bio-based materials with low embodied energy levels.
We try to achieve this by using as much timber frame construction as possible on our buildings, incorporating Warmcel recycled cellulose insulation where possible. We also advocate using natural and breathable lime-based plaster systems – especially on renovation projects – together with natural products, such as cork insulation and wood fibre insulation.
It is important to emphasise that not all buildings can be constructed from natural materials and some manufactured products, such as steel and aluminium, may be required. Despite the large amounts of energy it takes to manufacture these products, they are relatively easy to recycle. The recycled content of materials can significantly reduce their embodied energy.
Best Building Orientation for Net Zero Projects
One of the most important aspects of sustainability is the orientation of the building. This will determine which rooms receive daylight and sunlight at which times of the day. The amount of sunlight entering a space will determine heat gain and the capacity to store that heat in floors and walls. Any façade facing west or south-west will be subjected to significant amounts of heat. The sun moves lower in the sky as it tracks around to the west, so the screens and roof design need to shade the windows to minimise heat gain.
Sun Angle Study at the Canoe Centre in Haringey
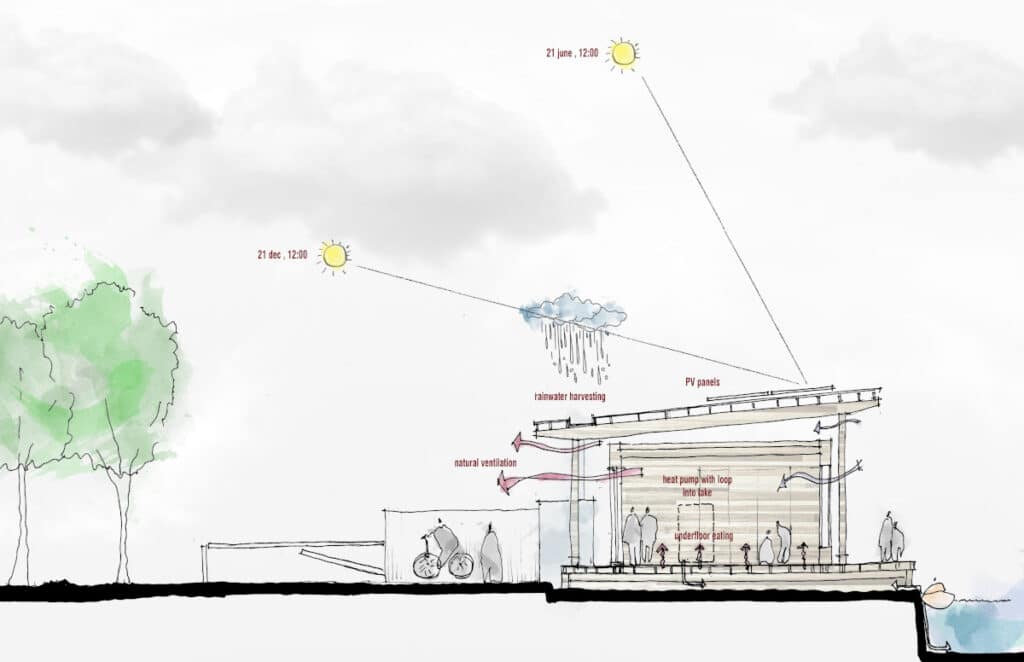
A Multi Modal Building Approach is Less Energy Intensive
Your design team should aim to use natural ventilation as much as possible by orientating the building so that it uses the wind to help cool it down. In summer, if the prevailing winds hit the windward side, negative pressure is created on the leeward side, which helps to suck out the hot air.
If your building is located in an area where there is minimal traffic and pollution, and the floor plates are not too deep, natural ventilation or a combination of mechanical and natural ventilation may be a possibility.
In a large sports building such as the River Club in Kingston, we needed to decide which rooms were naturally ventilated, which rooms needed to be mechanically ventilated and which rooms could be hybrid. The resulting multi modal approach is less energy intensive than a typical sports complex.
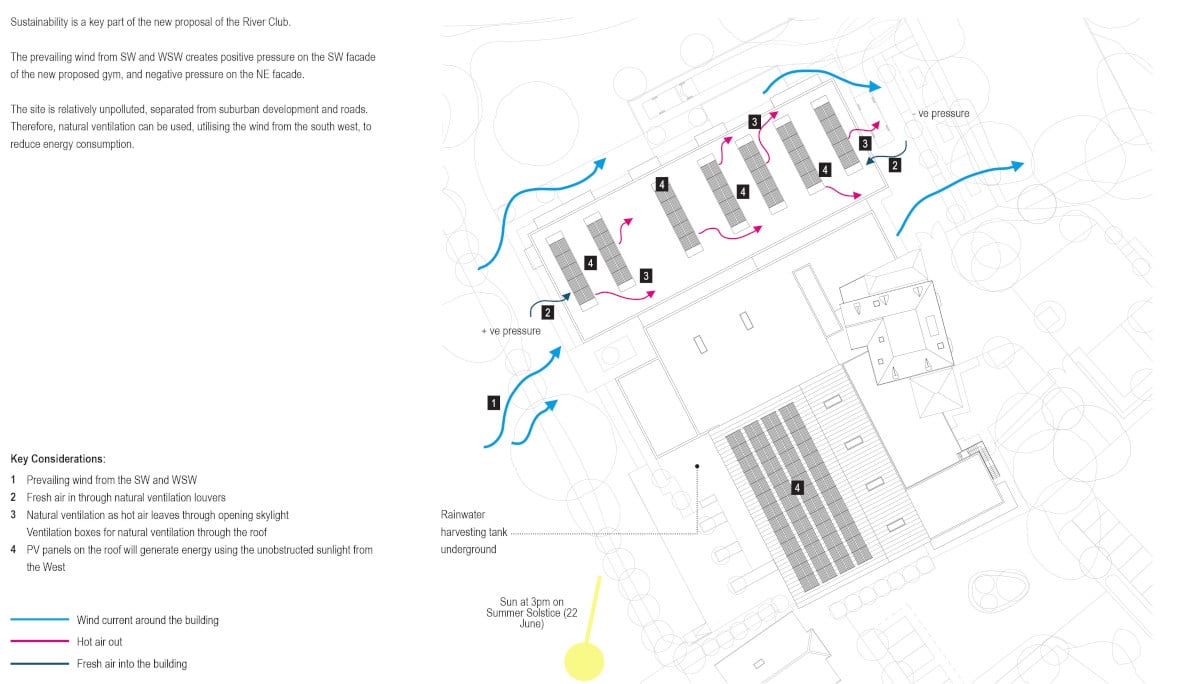
Thermal Mass in Floor, Ceiling or Walls
One of the main issues with large commercial buildings is cooling them down.
Most of the year, they are full of people, plant, computers, printers and kitchens that generate heat.
One solution is to have exposed concrete walls and stone or precast concrete ceilings, which absorb heat from internal spaces during the day, and openable windows at high level to release heat at night.
In all buildings it is important to introduce thermal mass.
These are areas of floor, walls or ceilings made of hard materials such as exposed concrete or stone than can absorb heat.
For example at the Serpentine Boathouse we designed an exposed concrete floor to absorb heat through the south facing windows.
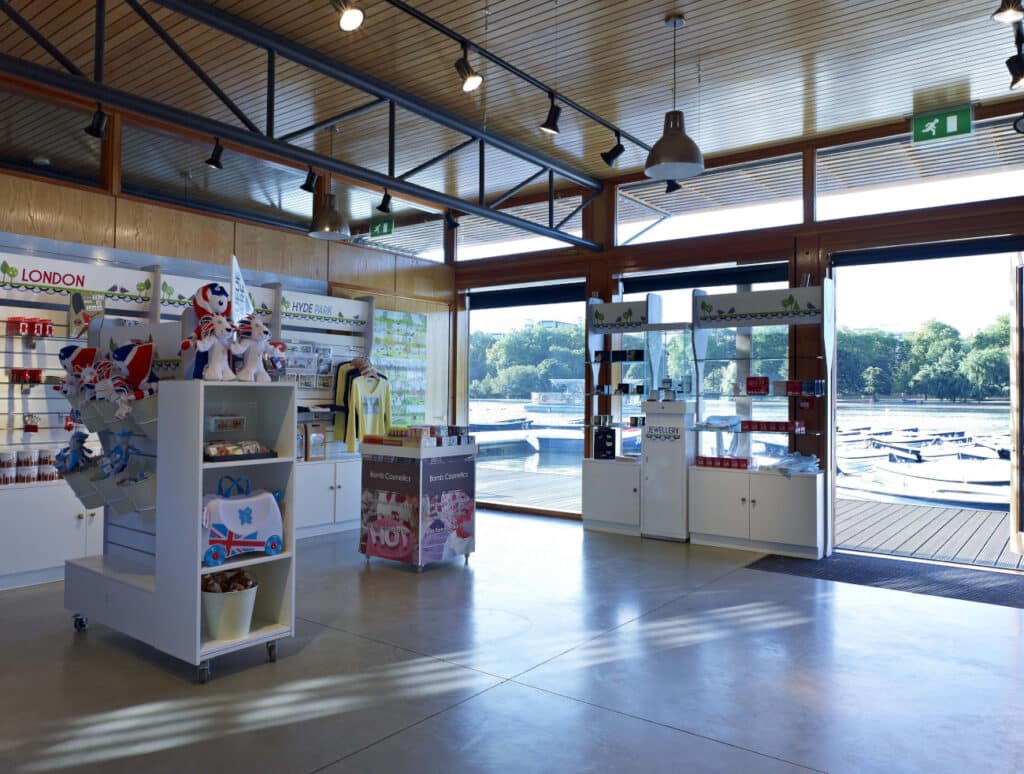
For the Jodrell Laboratory we used exposed concrete soffits to absorb heat and facilitate the use of natural ventilation inside the building where possible.
Super Insulated Building Envelope & Energy Efficient Design
As Net Zero architects, we look first and foremost at the efficiency of our designs and at context.
We ensure that the building is well insulated thermally which regulates the heating and cooling of spaces to avoid excessive energy consumption.
As well as the energy savings this also makes for comfortable spaces without wildly varying temperatures and reduces operational energy demand.
Daylight Optimisation in a Net Zero Build
All buildings should be designed to optimise daylight and reduce your reliance on artificial lighting and therefore reduce your energy consumption.
The energy must be renewable and sourced using what is available on site. You can maximise energy production from pv panels depending on the orientation of the building.
The form of the building is a direct result of sun angles to ensure maximum production based on your latitude.
In the Hyde Park Boating Pavilion project, we used the Serpentine Lake as a heat exchange source for the building.
Because water temperature is more stable than air, the heat pump system uses the lake as a heat sink or a heat source, depending on the season.
The thermal energy is collected via pipes that sit in the lake and the amount of heat transferred into the building is four times larger than the electrical energy consumed.
The heat in the boathouse was distributed using an underfloor heating system.
If you don’t have a lake you can use, then you should consider an air source or ground source heat pump.
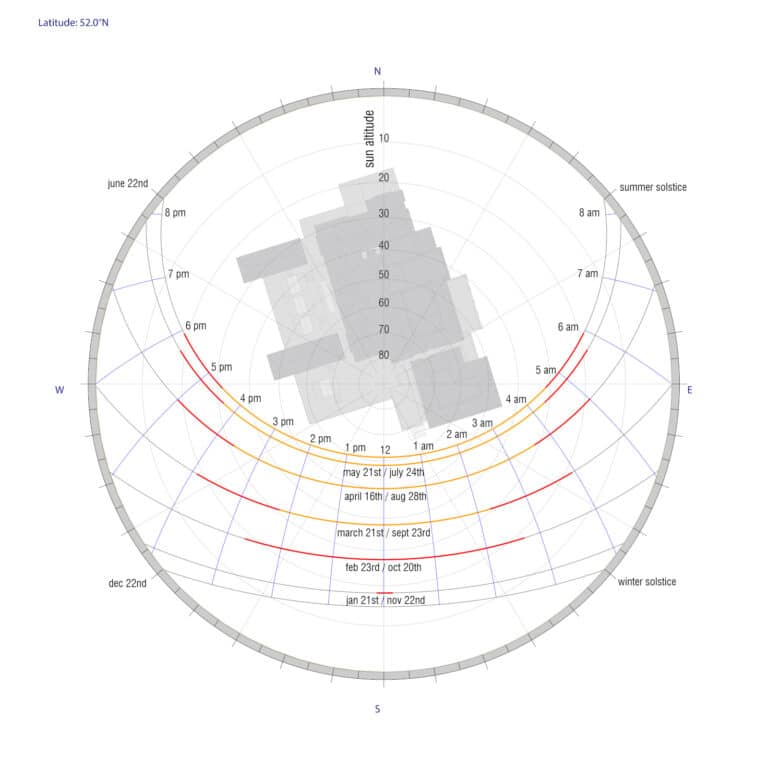
Airtight Envelopes in a Net Zero Build
Your design team will advise you on airtightness and how this is critical to reducing your energy bills.
The better sealed your building, the more thermally efficient it will be and the less energy you will use to heat it.
Airtightness stops heat escaping and cold draughts entering.
However, ventilation is a critical part of the design as it prevents condensation and mould growth.
Recycling & Heat Recovery in Buildings
If you are developing a project in a built-up urban area, you should consider a mechanical ventilation and heat recovery (MVHR) system.
MVHR will filter and heat the outside air and reduce noise pollution, as open windows and trickle vents are no longer required for ventilation.
It extracts the air from the kitchen, bathroom, toilets and utility rooms and takes it through a central heat exchanger.
The recovered heat is used in the filtered air supply.
This is all achieved through a network of ducts hidden above the ceilings.
For this system to work, your building needs to be airtight and well insulated.
If your project is in a rural area, you may prefer not to use an MVHR system as there may already be less noise and plenty of clean fresh air.
MVHR will, however, provide a better Standard Assessment Procedure (SAP) and Energy Performance Certificate (EPC) rating and will save energy wherever the building is located.
If your building is designed with a well-insulated, airtight envelope with opening windows, you may decide to use trickle vents with intermittent extract or continuous extract (without heat recovery) as your ventilation strategy.
You will need to consult your design team to discuss your options to make sure you comply with building regulations.
When implemented in the form of a co-ordinated renovation plan, combining practical and efficient measures results in sustainable structures with a low carbon footprint.
This significantly reduces carbon emissions and ensures we are supporting our national transition to net zero.
What is Passive House Design?
Passive house design (also known as Passivhaus) is one approach to providing energy efficient buildings. It can be very expensive, so if budgets are tight we adopt the ‘principles’ of those set by the Passive House Institute in our designs.
There are 5 key principles to Passive House design:
- Airtightness – to achieve maximum energy efficiency, buildings need to be constructed with extremely low air leakage.
- Thermal Insulation – to provide thermal separation between heated/cooled indoor spaces and the outdoor environment by using thick and continuous insulation.
- Mechanical Ventilation Heat Recovery – (MVHR) is the process of improving the fresh air quality within a building without opening windows or doors.
- High-Performance Windows – these need to be airtight and ideally double or triple-glazed. An important element of green building design is utilising solar gain to warm spaces in winter whilst reducing overheating during the summer months.
- Thermal Bridge Free Construction – this means ensuring that insulation is continuous with limited paths through it to allow heat to travel.
Making Net Zero the Norm for new Builds
We can now make make good sustainable choices and there are rapid advancements in technology, building science and material development.
But making the necessary changes is slow to develop throughout an industry which is focused on ‘cost and speed’ rather than the environment.
We are aiming to change this, and to make sure your project is future-proofed and contributes to our transition to net zero.
Get support with your Net Zero project
Are you looking for an experienced, trustworthy sustainable and certified architect based in central London? Whatever your project, whether a new Net Zero carbon build or a Passivhaus project, don’t hesitate to reach out to Graham Ford and his team to arrange an informal, confidential chat.

