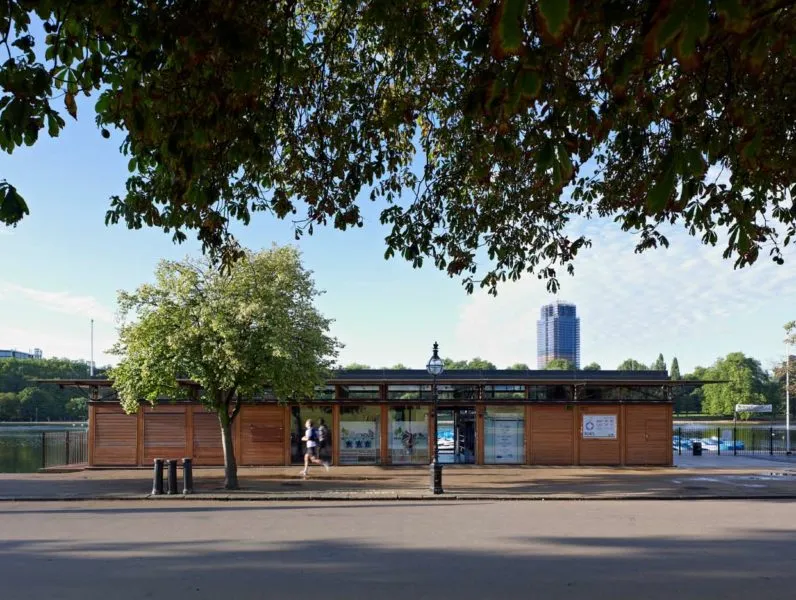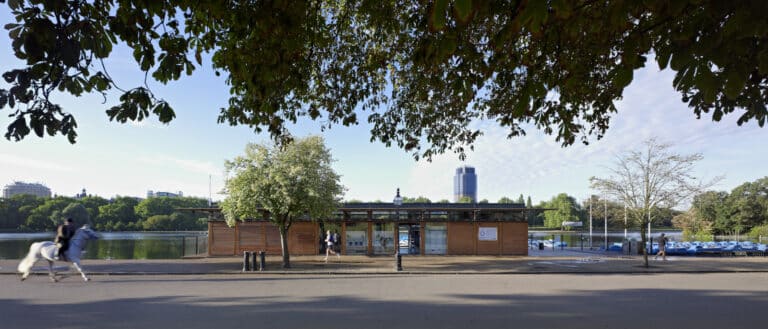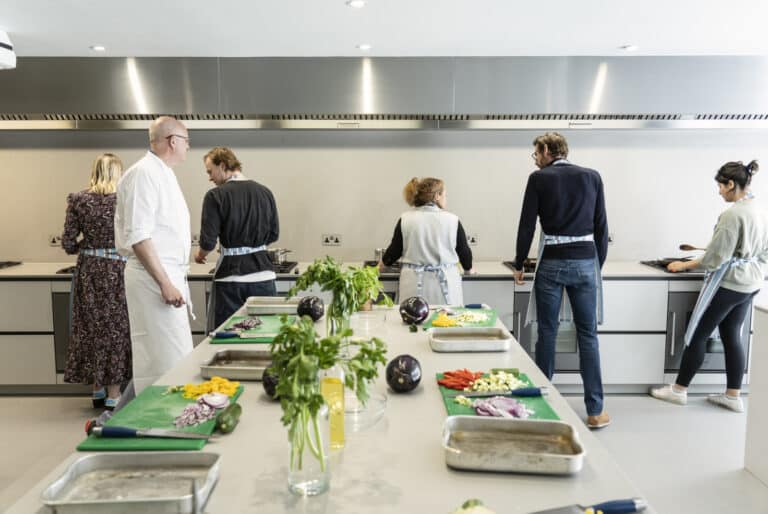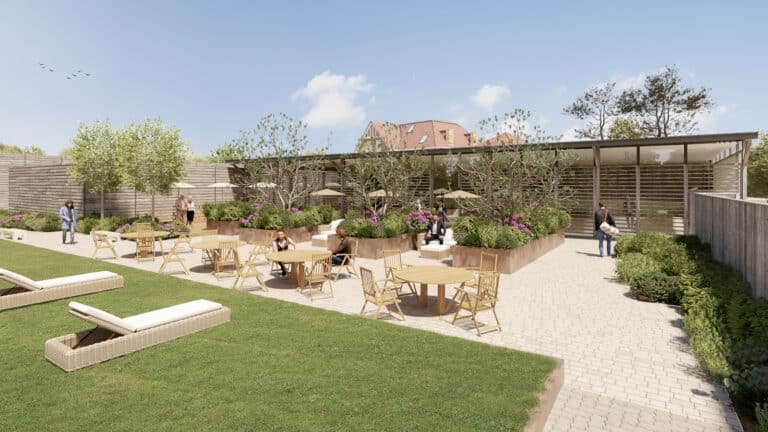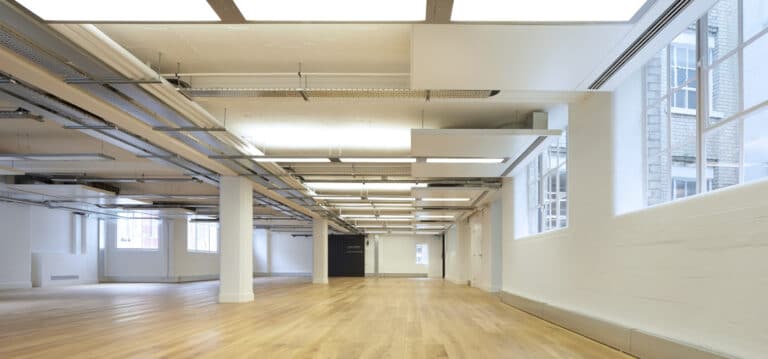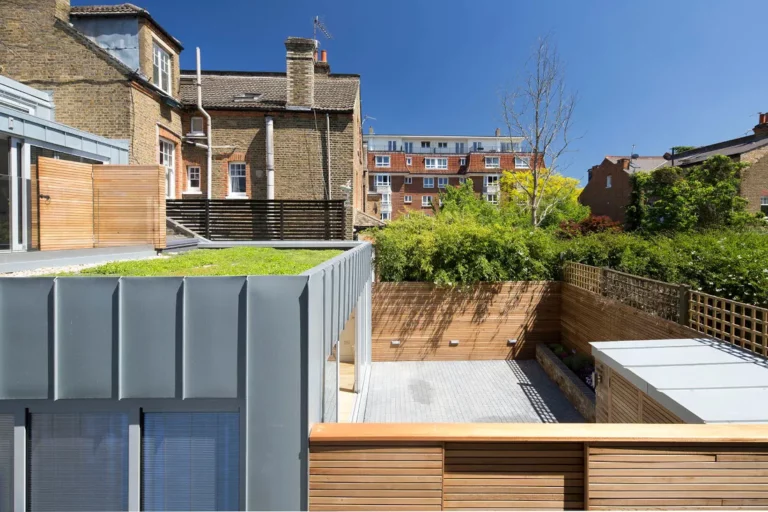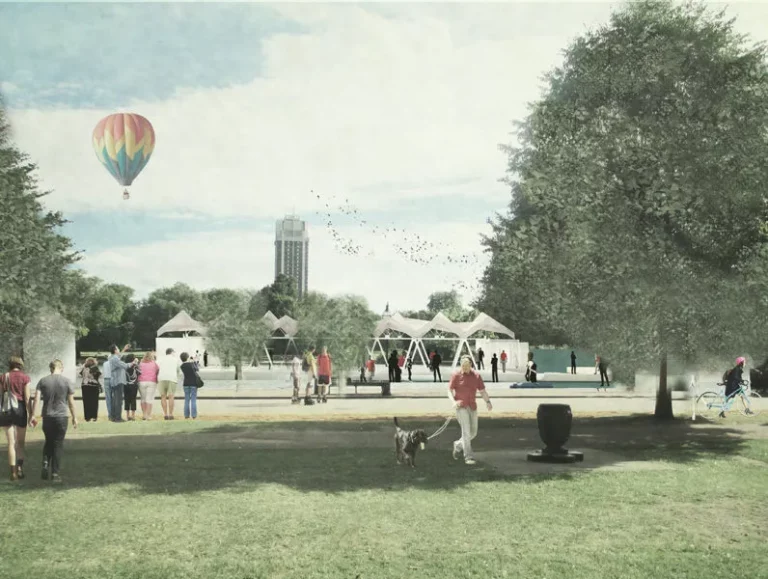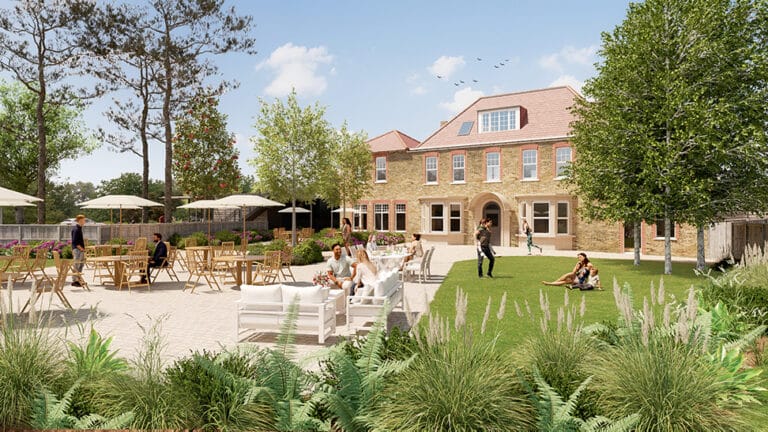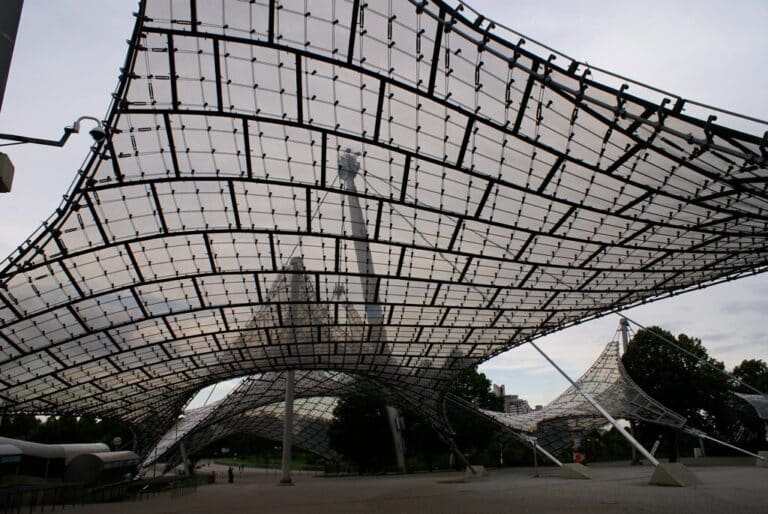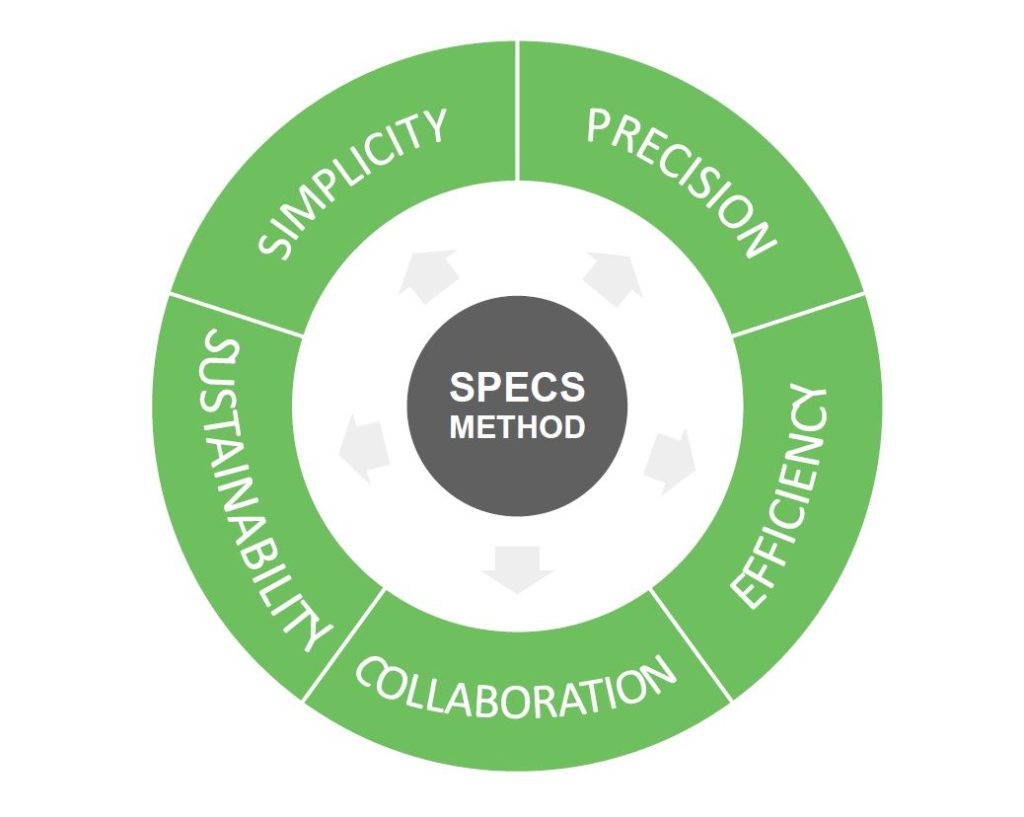How do you build a sustainable pavilion/boathouse with staff facilities, shop and kiosk in a Royal Park in the middle of London? The first thing you have to think about is the life span of the building and how it can be adapted and reused in the future. In this instance our client has a lease on the site for less than 20 years and thus needed the ability to ‘pack up’ the pavilion and transport it to other locations. The boathouse is designed with modular components enabling the steel frames and the timber panels to be demounted, packed on a truck and relocated to another site.
This modular approach ensured good quality control of the construction; minimised wastage on site and minimised delays. The wall panels are made from timber frame and filled with ‘Warmcell’ insulation made from recycled newspaper. The design incorporates opening windows in the glazing that runs under the roof ensuring good cross ventilation through the building and solar gain into the building in winter warms the exposed concrete slab reducing the heating bills. This strip of glazing is part of the architectural solution, it gives the building a feeling of lightness and the roof appears to float free from the base of the building.
We used the Serpentine Lake to help heat and cool the building. Because water temperature is more stable than air, the heat pump system uses the lake as a heat sink or a heat source depending on the season. The thermal energy is collected via pipes that sit in the lake and the heat transferred into the building is 4 times larger than the electrical energy consumed.
In the future many more buildings particularly for schools, arts and sports events will incorporate a ‘pack it up’ modular philosophy. Buildings will be ‘pre-cycled’, meaning that as they are designed the ability to recycle and reuse the different parts of the project will be built into the design. The modular approach, in the hands of designers who work with nature, can yield spectacular results reducing capital expenditure and running costs, which must be of interest to everyone in times of recession and scarce resources.

