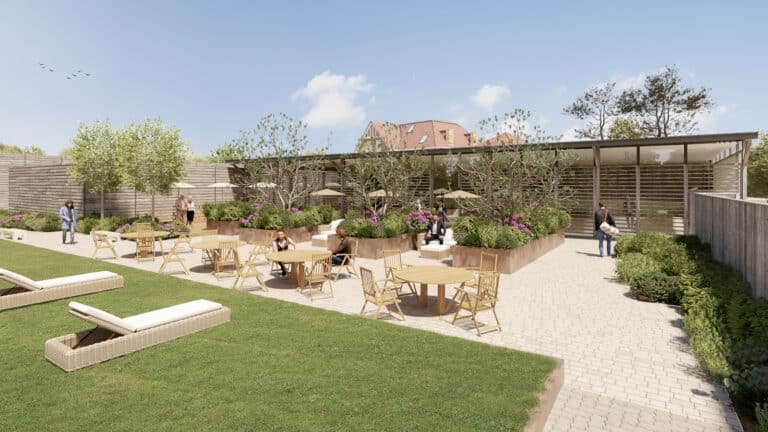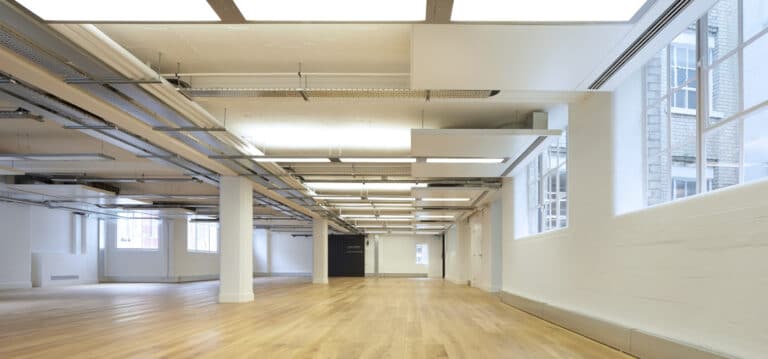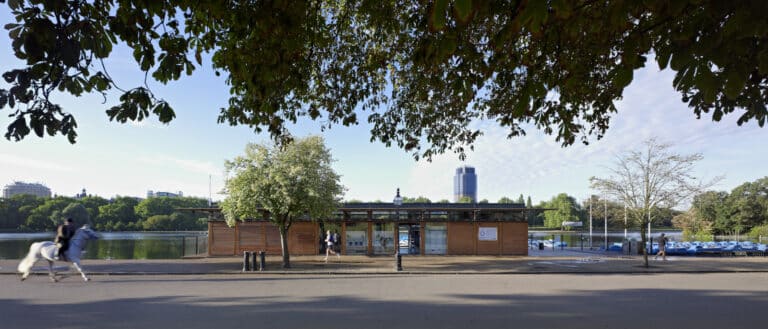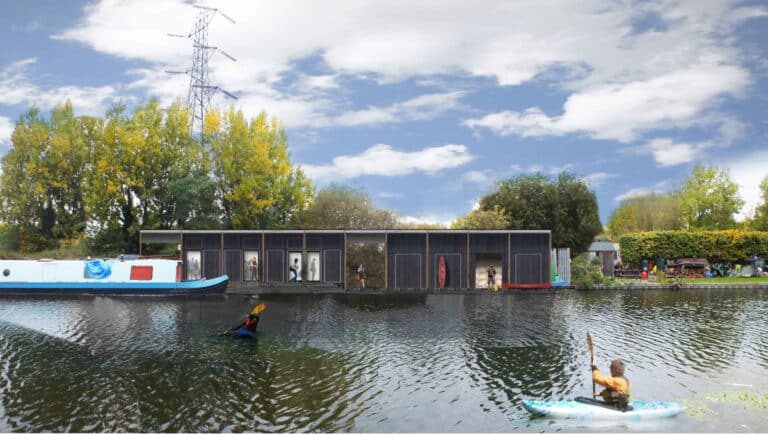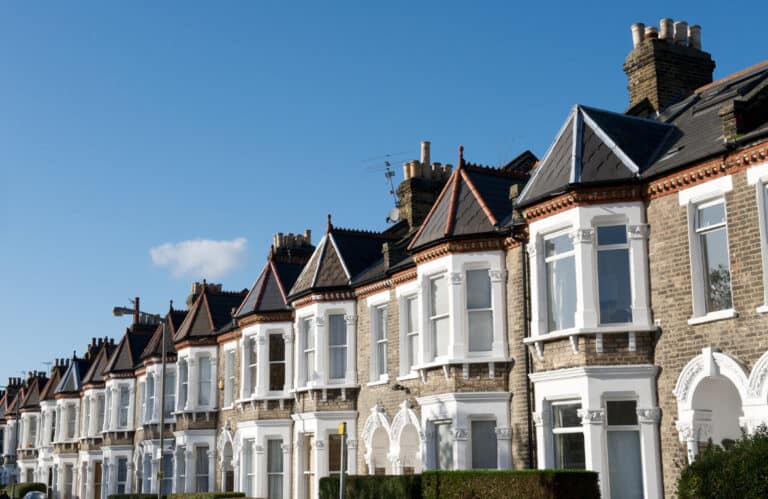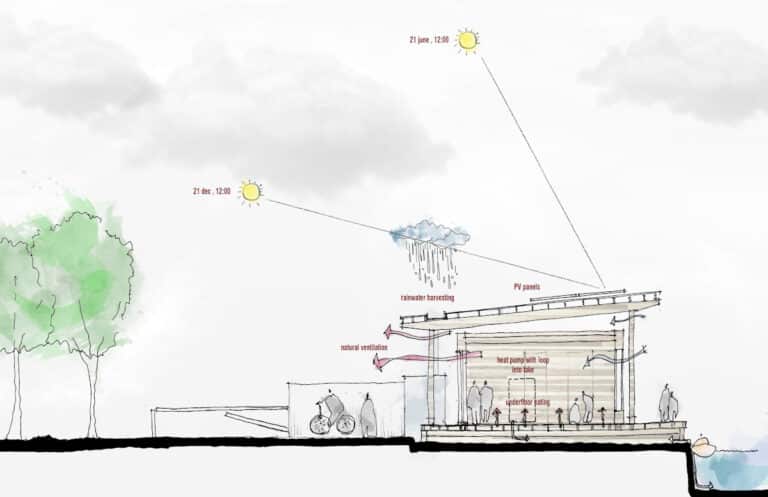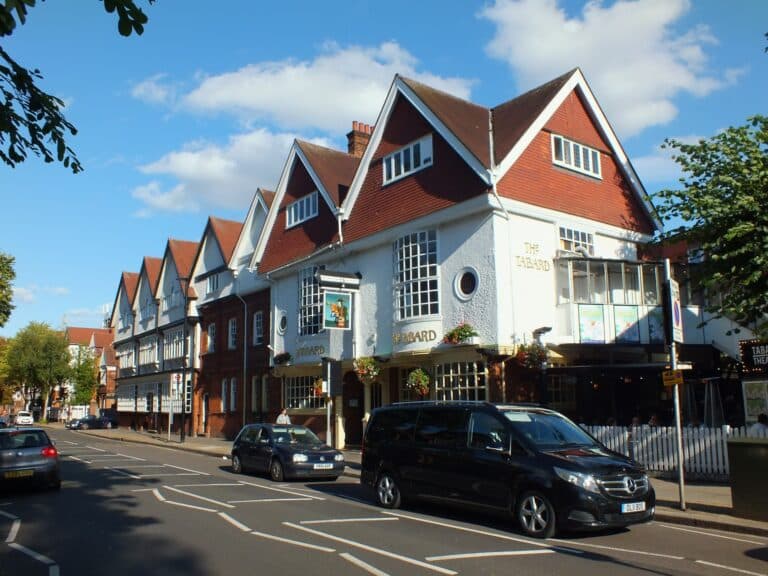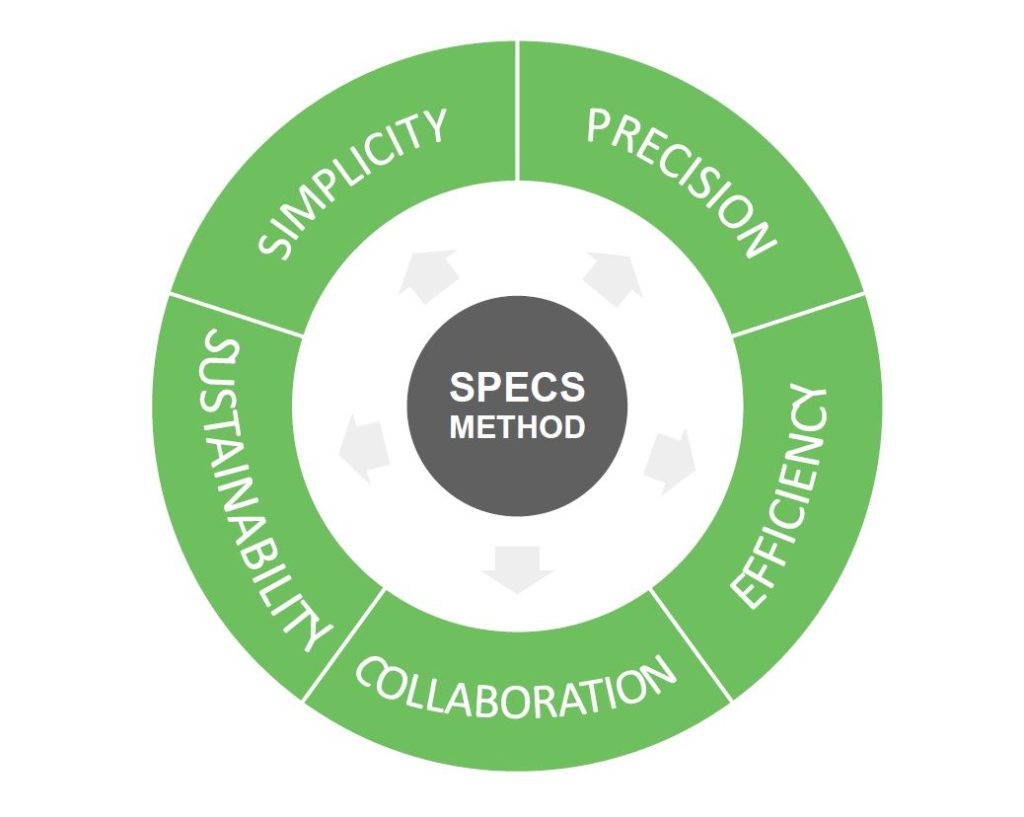What are the key principles for completing an EnerPhit house renovation?
Are you considering starting a renovation project with the focus on reducing your energy bills and helping the environment by reducing the carbon footprint?
Here at Graham Ford Architects, we can help you find the best solution for your needs. Read below about our case study in Bedford Park.
What is Enerphit?
It is the Passivhaus standard for retrofit projects
To meet EnerPHit you must achieve:
- A space heating and cooling demand of 25kWh/m2/year (compared to the Passivhaus standard of 15kWh/m2/year)
- Instead of an airtightness performance of 0.6 air changes per hour you need to achieve 1.0 (Building Regulations for new homes require between 5 and 15)
The Passivhaus Planning Package (PHPP) design tool is used when designing an Enerphit scheme.
PHPP used to:
- deliver more efficient buildings at an early design stage, considering orientation and geometry.
- allows us to make informed decisions about where to spend money and to understand what cost and energy implications there are in various retrofit measures and the alternatives that might be being considered.
EnerPHit certification: same process as Passivhaus certification. Project must be designed using the PHPP and must be certified by an accredited Passivhaus certifier.
The Passivhaus Institute has introduced a step-by-step certification process called the Enerphit Retrofit Plan. This means that payments for certification can be made in stages, helping funding for a retrofit project.
In our case study below we designed the retrofit to the Enerphit standards but our together with our client we decided not to go through the certification process to save on costs.
Case study: house renovation in Bedford Park, Hounslow, London
We recently worked on a house renovation in Bedford Park in West London. We worked alongside a team of structural and mechanical engineers to achieve the clients’ desired outcome.
Character of the area
Bedford Park is a late Victorian suburb in west London, divided between the London Borough of Hounslow and the London Borough of Ealing. This area is part of the Bedford Park Conservation Area.
Properties in Bedford Park are mostly built with red facing bricks with projecting bay windows. Pitched gable roofs are part of the character of this area and in general they are finished with rosemary red clay plain tiles. All windows are painted timber windows with fanlights and glazing bars and most windows are sash or casement. Rectangular brick chimney stacks are part of the roof outlines.
Over the years many properties have added loft conversions with dormer windows both at the front and at the rear of the houses.
Projects in this location need to consider the historical character and importance of the area, but also need to explore innovative and sustainable solution applicable in the building industry.
If you are interested in having more information about how to get planning permission in a Conservation Area, read our post here.
Clients’ brief
Our clients were looking to create functional spaces to meet their busy lifestyle. The brief included the redesign of the ground floor and a full internal renovation of first floor and loft, including new finishes, joinery units, new heating system and upgrade of the insulation of all external elements. As in every busy household, storage was an issue to be resolved.
An important part of our work included the creation of a controlled environment. We worked alongside a Mechanical Engineer to design an MVHR (Mechanical Ventilation with Heat Recovery) system that allows the distribution of fresh air throughout the house without opening the windows.
This system is beneficial for areas of the city where there is lot of noise as the windows don’t need to be opened for ventilation. The challenge with this system is to run supply and extract ducts from the MVHR units to each room around the house and this can be very tricky in an old Victorian House.
We found the best solution was to create internal risers and conceal the ducts within the ceiling void. It is worth mentioning that the MVHR units need to have an intake and exhaust outlet, meaning that from the units there will be two ducts directed to the outside (either through a roof or through an external wall).
The MVHR units also need to be accessible for maintenance, therefore the location of the units requires careful considerations.
With the Mechanical Engineer and the client, we agreed to install underfloor heating as part of the heating system and air conditioning units in all bedrooms. To generate enough energy to heat the house and we gained permission for an air source heat pump. The planning permission to install an air source heat pump required a noise survey.
Key part of this development was upgrading the thermal insulation throughout. The clients wanted a warmer house and a good level on thermal insulation is required to make sure the systems described above are optimized and energy is not wasted. Insulation levels were based on the current Building Regulations.
Collaboration with the Mechanical Engineer was the key to the success of this project!
For tips on how to insulate your Victorian house, red our post here.
Key considerations to design a home that meets Passivhaus standard
1 – Retrofit Strategy
Retrofit strategy involves improving the energy efficiency, comfort and sustainability of a house. The process starts by identifying where there is energy loss, this is called Energy Audit. Identifying the areas that needs retrofit is the first step to plan a strategy to reduce energy loss throughout the entire property.
The retrofit strategy is important to set the level of energy efficiency, comfort and carbon reduction that you want to achieve but also to consider costs against benefits and long-term savings.
2 – High levels of insulation
As mentioned above upgrading the thermal insulation is an important step in improving the energy efficiency of your property. High level of insulation means a reduction in heat loss and this means a reduced level of energy required to heat the house.
Minimum standards for thermal performance are set by the Building Regulations, but if you are aiming for an Enerphit standard retrofit then you will need higher performing insulation.
Elements that can be improved thermally includes:
- Roofs and lofts: generally, insulation can be installed between the rafters, but ventilation and breathable membrane are essential to avoid condensation. Your architect will be able to advise on this.
- Walls: different approaches are available for cavity walls or for solid walls. All Victorian houses are built with solid wall so the straightforward way to insulation a wall is to add insulation on the inside. Another possibility is to insulate from the outside, but this is not a common solution.
- Floors: with a timber floor structure the insulation can be installed between the timber joists. It is important to allow for enough ventilation to the subfloor. With concrete floor the situation is different as insulation needs to be installed on top of the floor, but this will impact the ceiling height inside your property.
Your architect can advise on the best strategy to insulate your house and on how to eliminate the risk of condensation.
3 – High performance glazed windows and doors
Upgrade your single glazing windows to double or triple glazing units with low emissivity. This is an additional protection form heat loss and it will reduce the condensation inside your property.
4 – Airtightness
Airtightness significantly improves energy efficiency and comfort, often for a relatively modest cost. Airtightness is determined by the detailing of the construction where all the joints are sealed. Your architect can help you identifying challenging junctions and understand how the building services will interact with the airtight layer.
Airtightness along with ventilation strategy can improve the indoor air quality.
Tests can be carried out during construction to measure the airtightness of the building so that air leaks can be identified and repaired before completion.
5 – Heating, cooling and ventilation systems
Upgrading the thermal performances and upgrading the heating systems will help improve the energy efficiency of your home. In our Bedford Park project we installed an air source heat pump. Engaging the right team will help you decide what solution is best for your home.
We have also discussed the MVHR system above. This is heating recovery system, meaning that it extracts stale air from “wet” areas (for example kitchens and bathrooms) and the heat from the stale air is transferred to the fresh air. This reduces the demand of heating required to keep your house warm and therefore it lowers your energy bills.
Despite the challenges in installing this system (two ducts for each rooms are required, plus intake and exhaust ducts to the outside), it improves the indoor air quality (constant fresh air reduces condensation and mould growth) and it maintains a constant temperature inside your property. Ask you architect for more information on the MVHR system.
6 – Renewable energy
An additional step to improve the energy performance of your house is the installation of renewable energy. A common example is the installation of Photovoltaic panels. PV panels can be installed on flat or pitched roof where there is a good exposure to sunlight.


