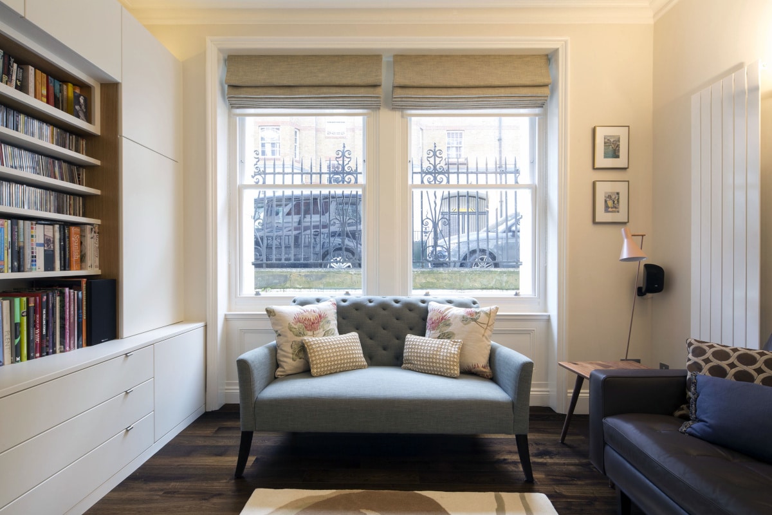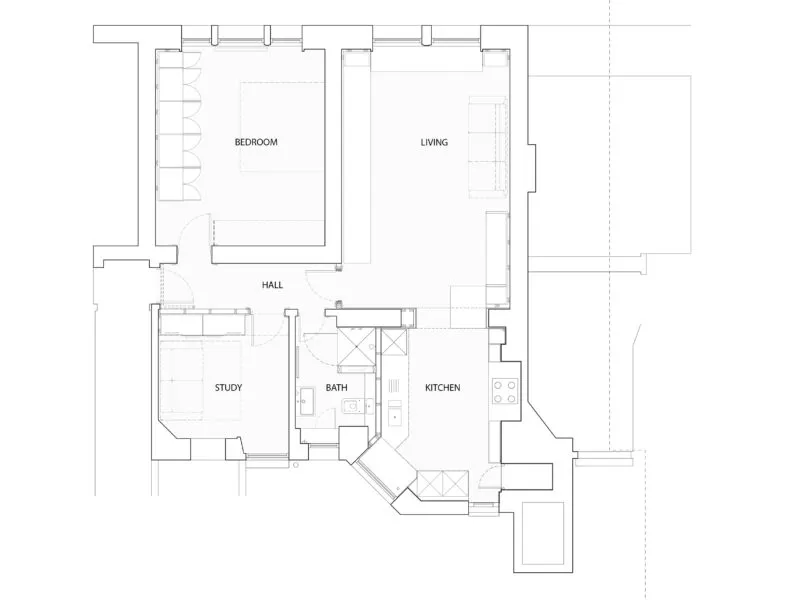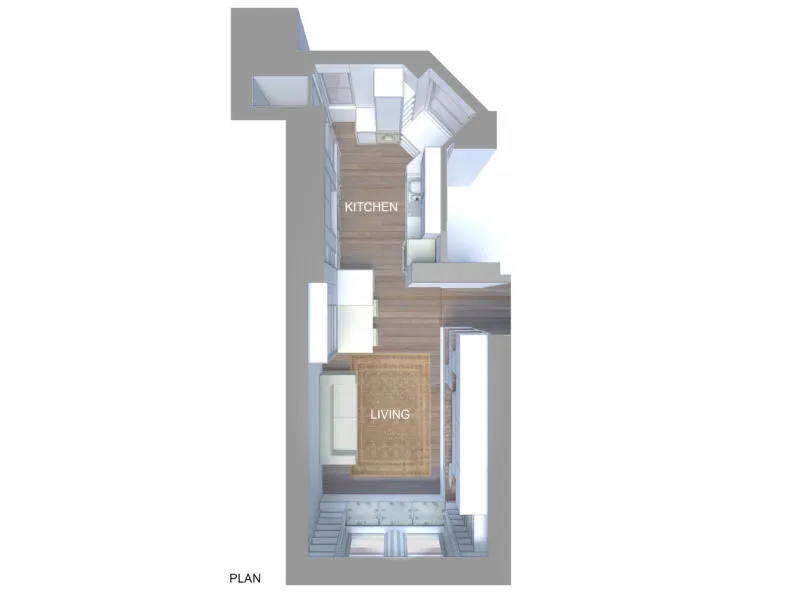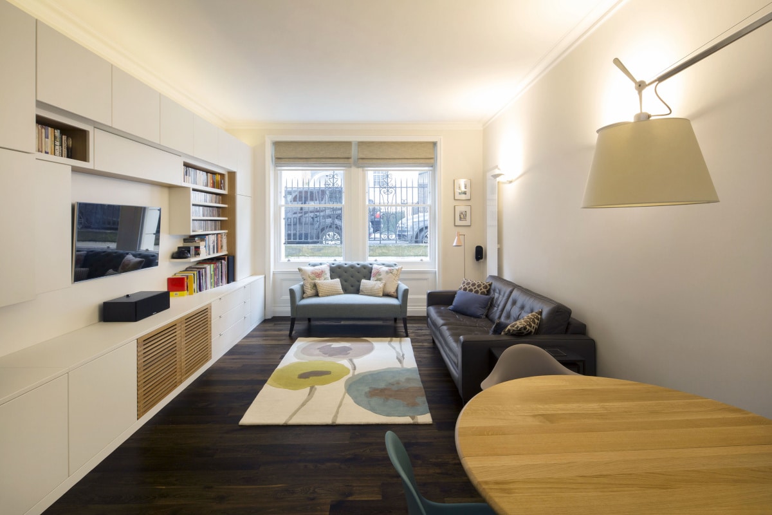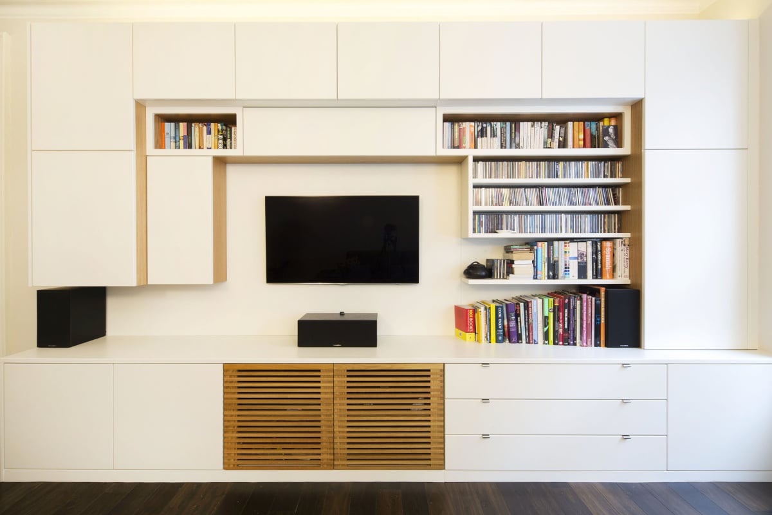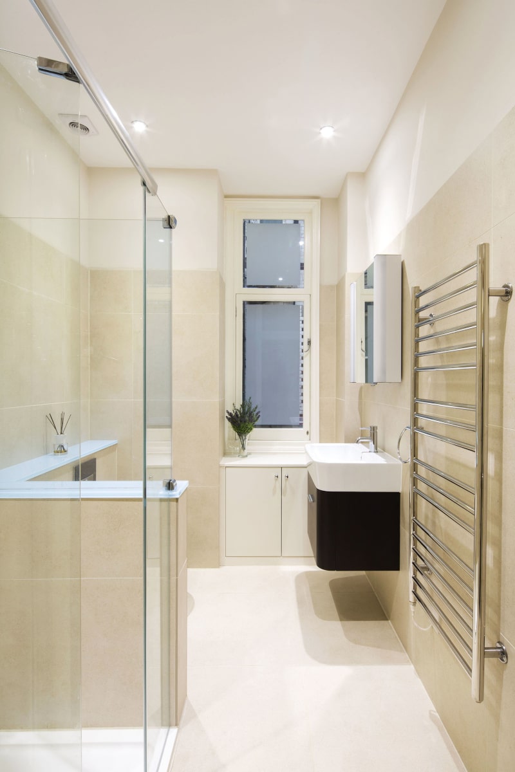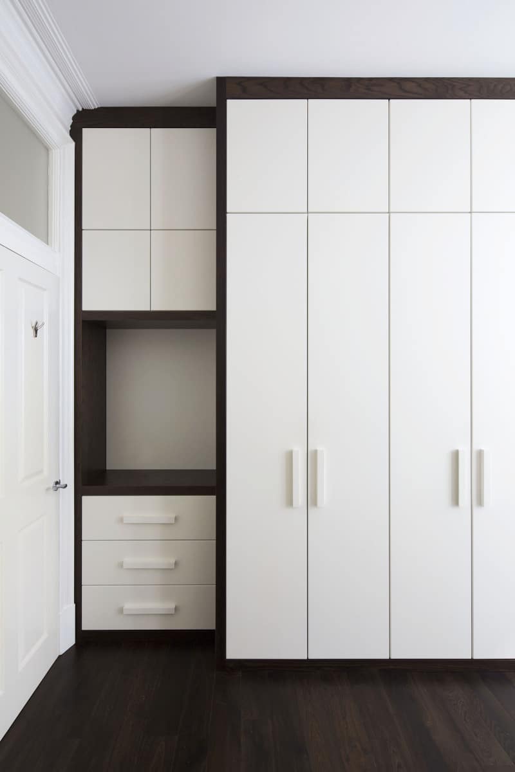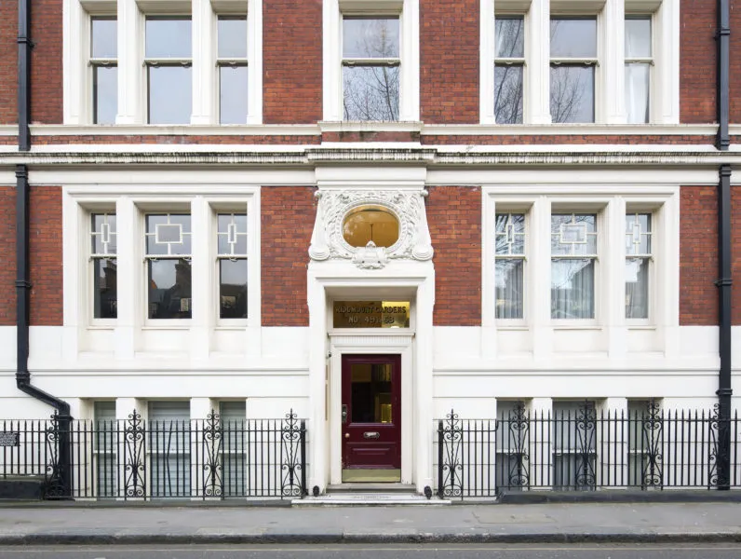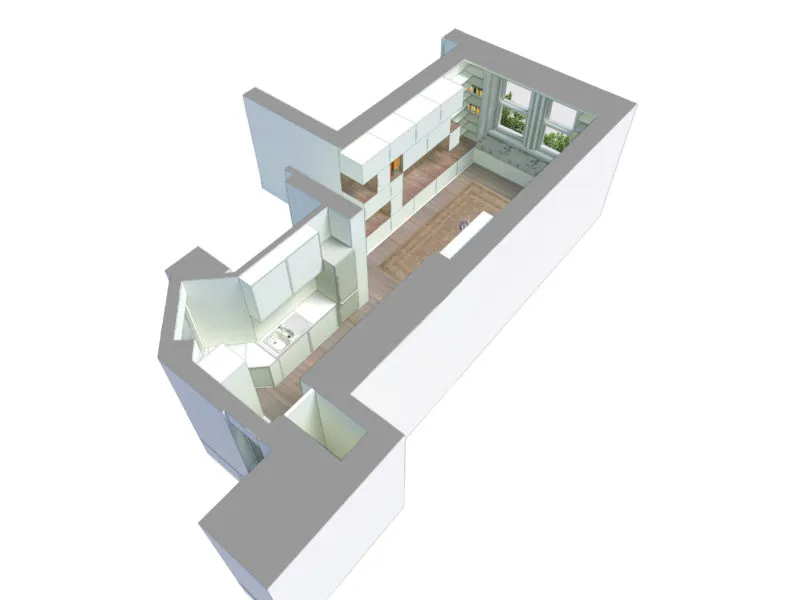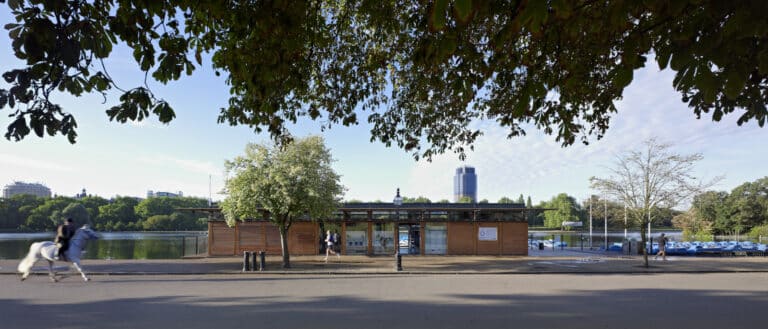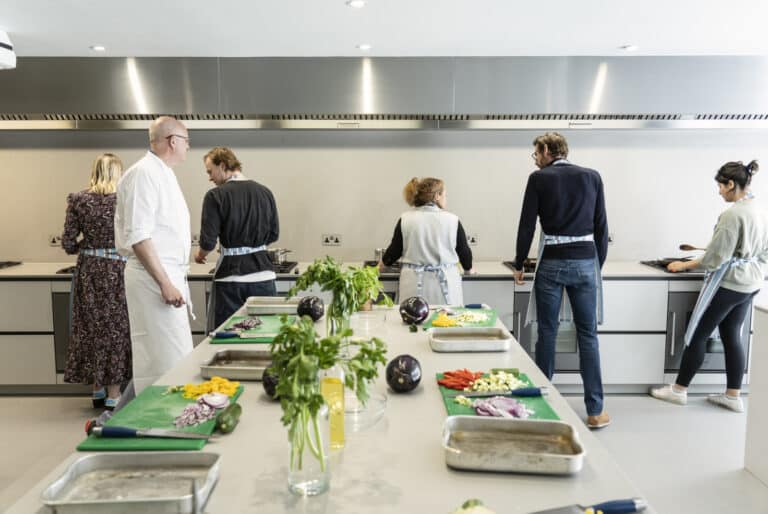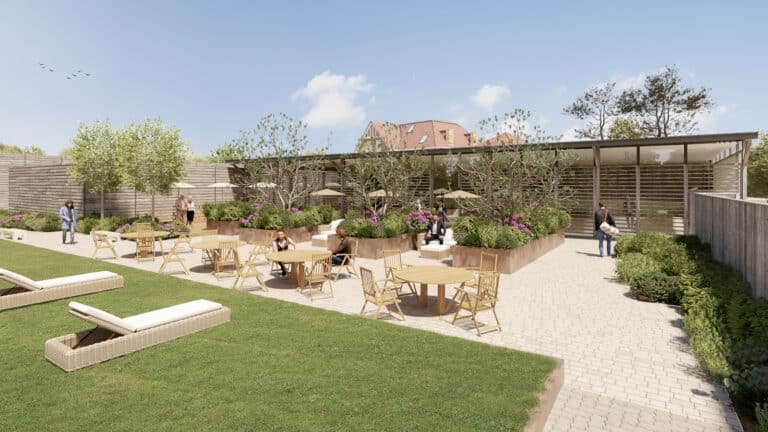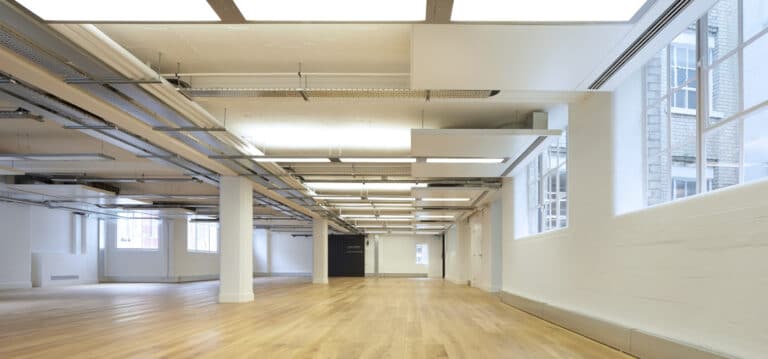Architect:
Graham Ford Architects
Location:
The project is located in the Bloomsbury Conservation area in Central London on the ground floor of a Victorian Residential Block in Ridgemount Gardens.
The Client’s Brief:
The client asked GFA to rearrange the internal living spaces creating a new kitchen, living and dining area extending from the rear lightwell to the front of the house. GFA were responsible for obtaining permission from the freeholder, The Bedford Estates, to complete the works.
Architect’s response to the brief:
Graham Ford Architects design provides an enlarged Living, Dining and Kitchen Area which dramatically opens up the space from the front to the back of the house ensuring more open and spacious living with natural light from both sides.
GFA designed bespoke joinery for the project including a new kitchen and joinery for the Living and Dining area.
GFA ensured building control compliance was met; ensured all structural requirements were met and advised the clients on appropriate mechanical and electrical system design including heating, underfloor heating, boilers etc.
Project Management and Construction Services Provided:
GFA were responsible for the preparation of tender documentation.
We advised on appropriate contractors to tender for the project and evaluated the tender and then followed this with the preparation and signing of a construction contract.

