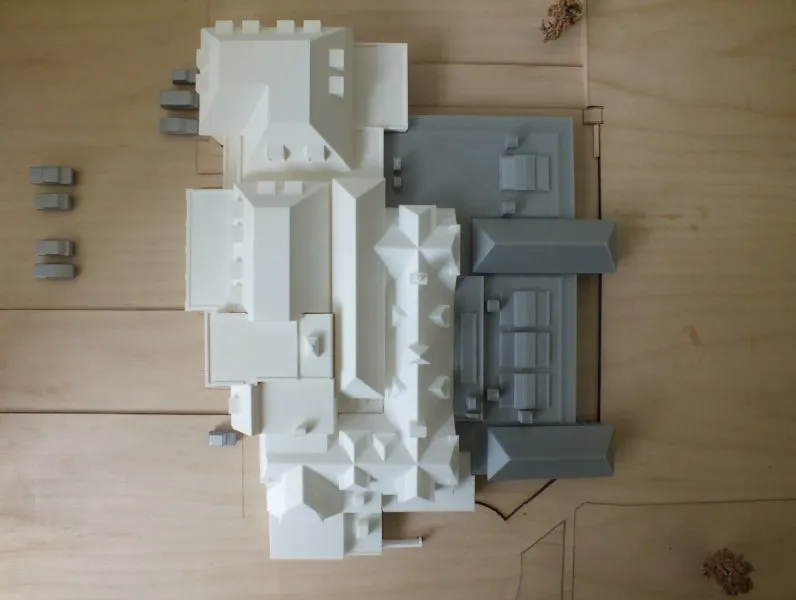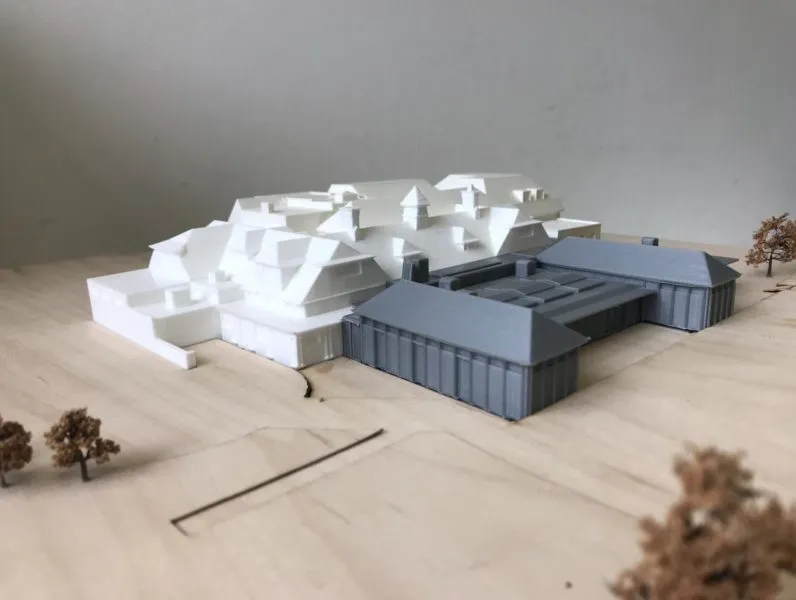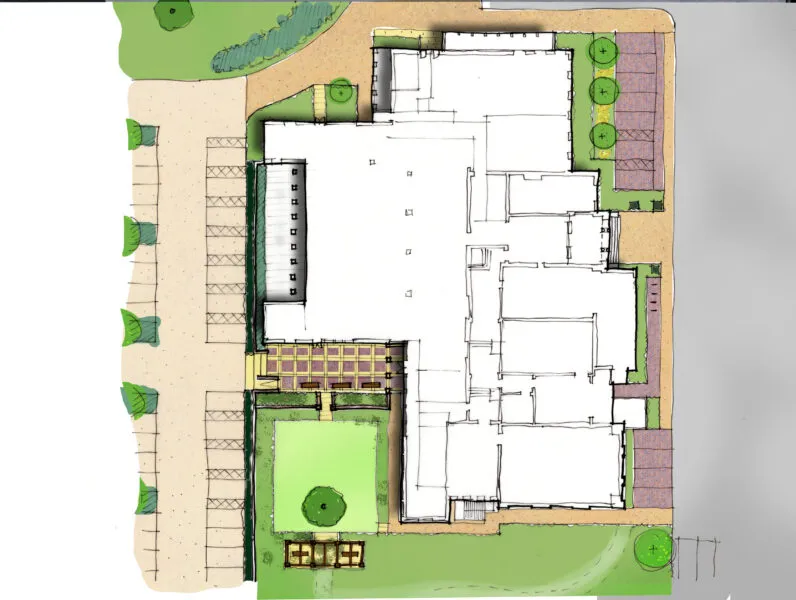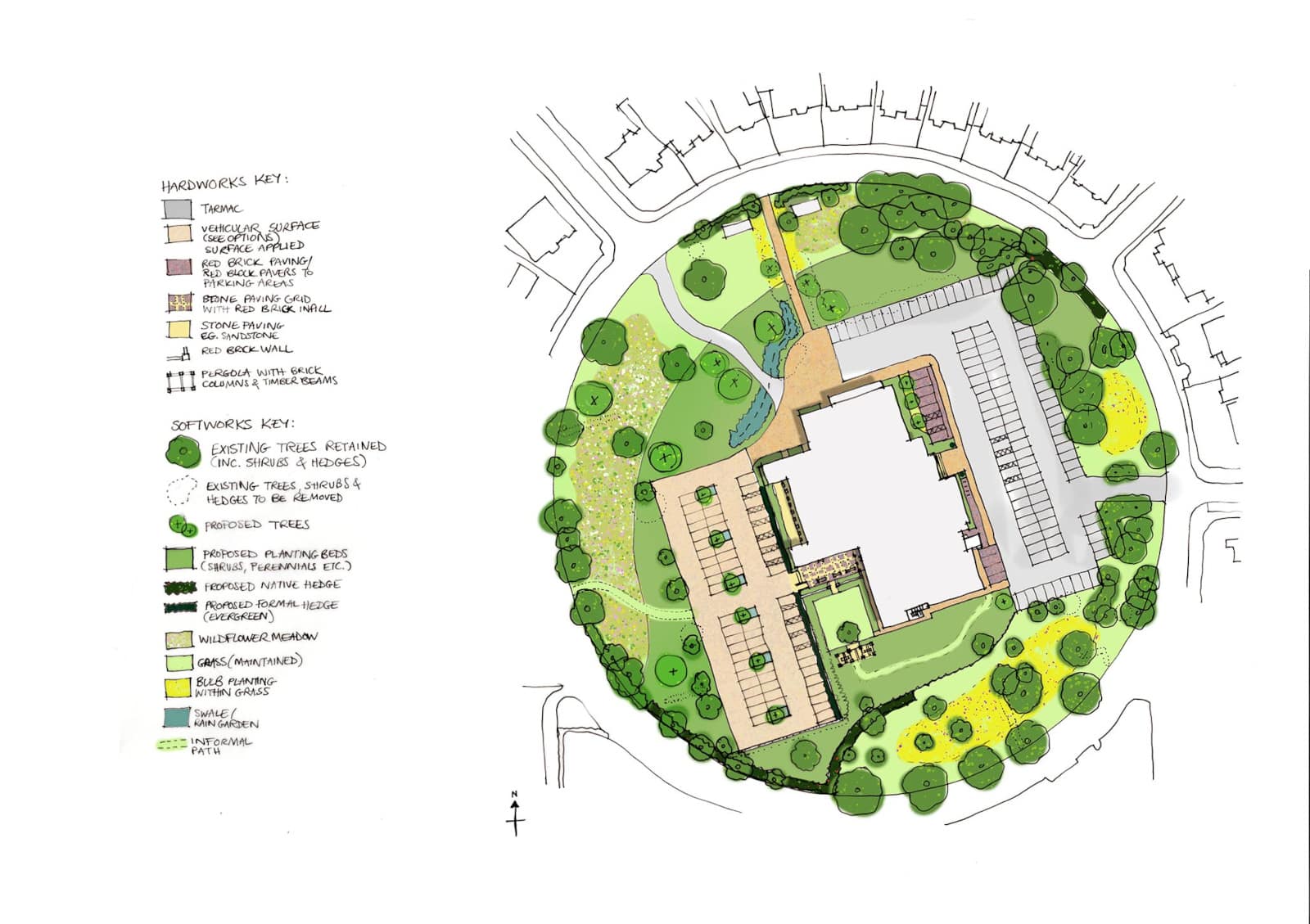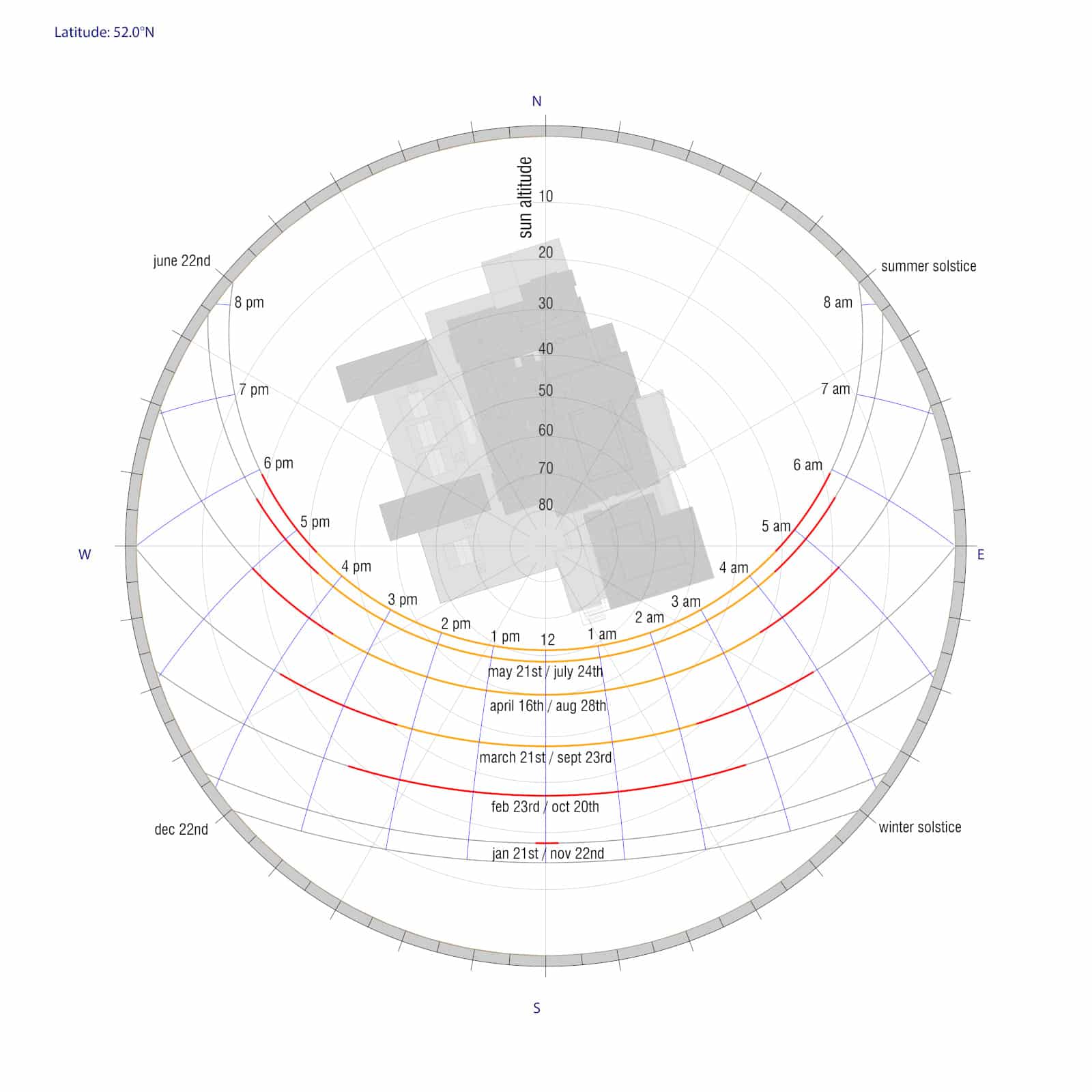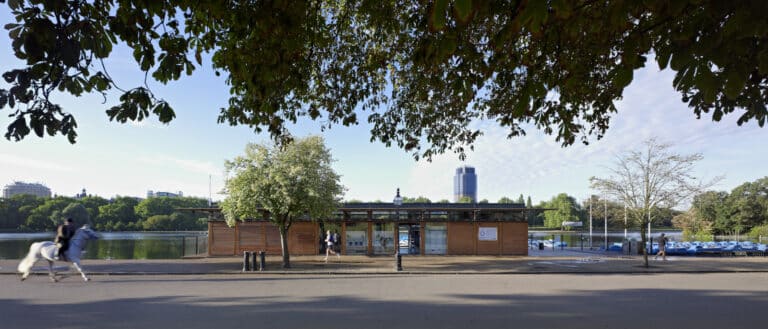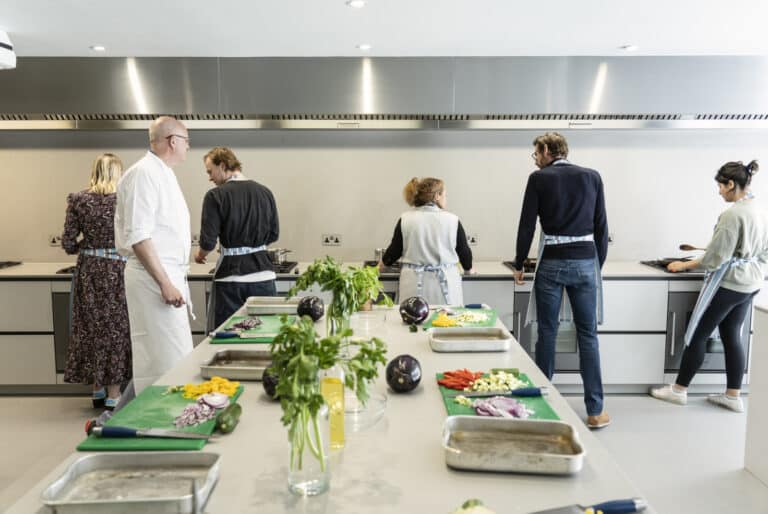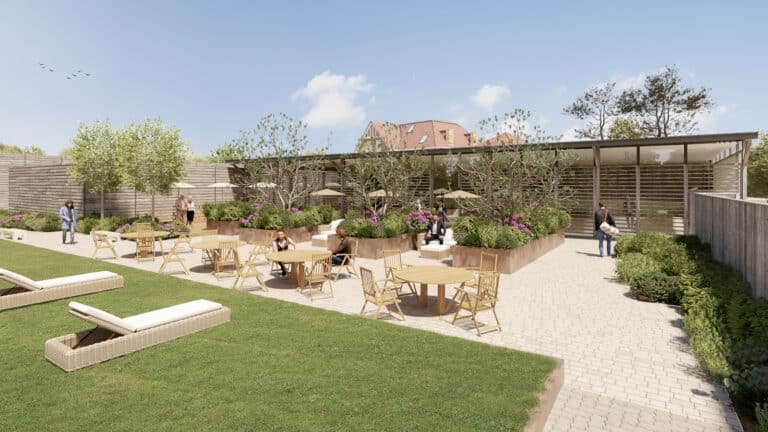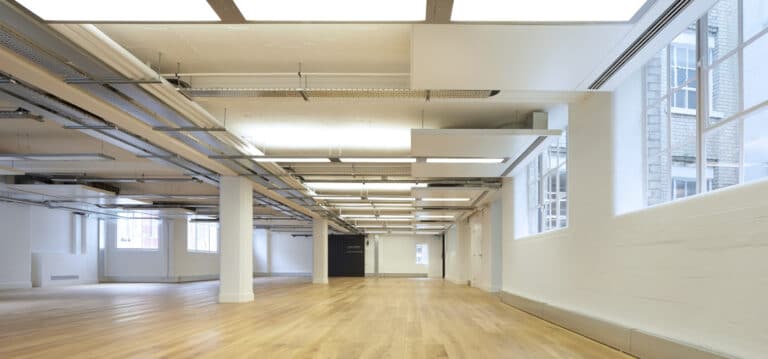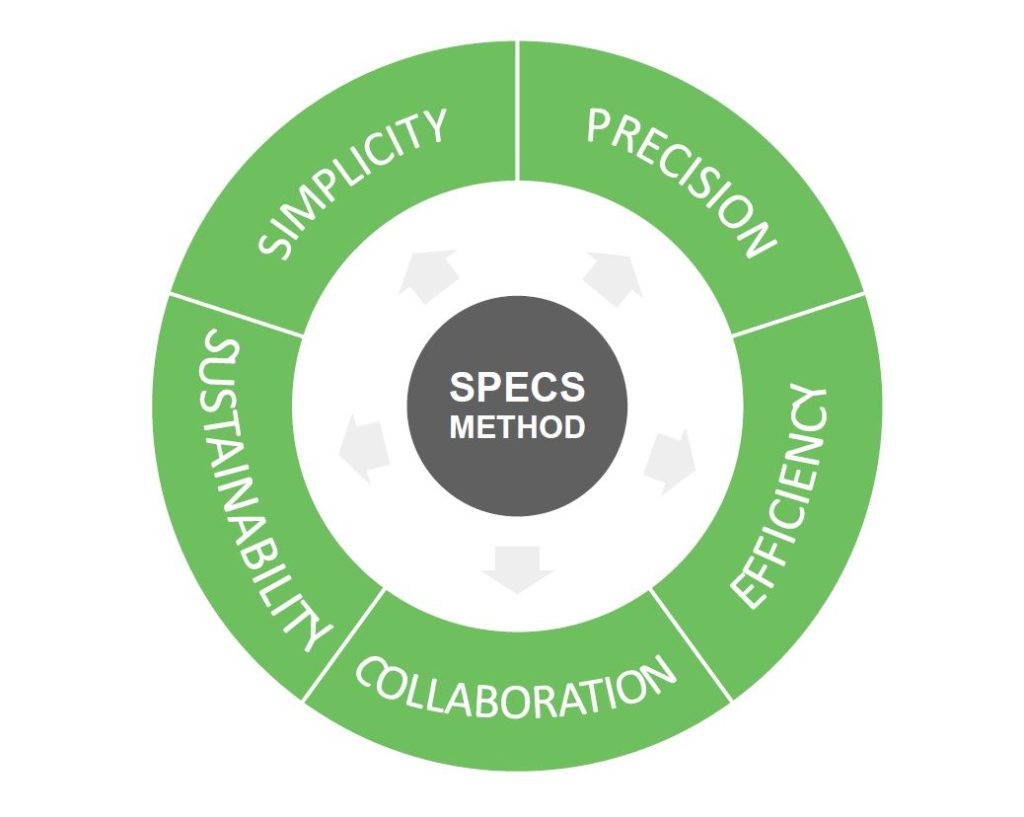Architect:
Graham Ford Architects
Location:
The Site is located within the London Borough of Brent in the Northwick Circle.
The client’s brief:
The aim of the project is to expand the existing centre and create four dining spaces for 320 members of various Lodges to come and meet, socialise and dine. The project includes changes to access, parking and new external landscape improvements designed in conjunction with Studio Supernatural.
The dining spaces can be used as one large space for various events or separate spaces for smaller groups. All the spaces have separate access and movable walls to provide flexibility.
A new commercial kitchen will be constructed to provide for the proposed increase in numbers.
The facility also provides much used facilities for the local community including a Nursery and other community activities.
Architect’s response to the brief:
The proposals are for two pavilions with pitched roofs and a link structure with a flat roof in between. This breaks the bulk and the scale of the extension into a number of separate elements and ensures the pavilions have a stronger presence in the overall composition.
The western side of the building has less glazing than the southern side to prevent overheating from the strong western sun. The overhangs have been designed to cut out the hot mid-summer sun but still allow natural light into the dining areas.
The proposed extension has windcatchers for natural ventilation of the new dining areas.
The thermal enclosure of the new extension will be constructed in white painted /rendered panels with black timber battens in a pattern that will work sympathetically with the ‘mock’ Tudor architecture of the west side of the existing building.
Architectural Services Provided:
- Masterplan
- Architectural Design
- Planning documents including drawings and Design and Access Statement.
- Management of engineering team.


