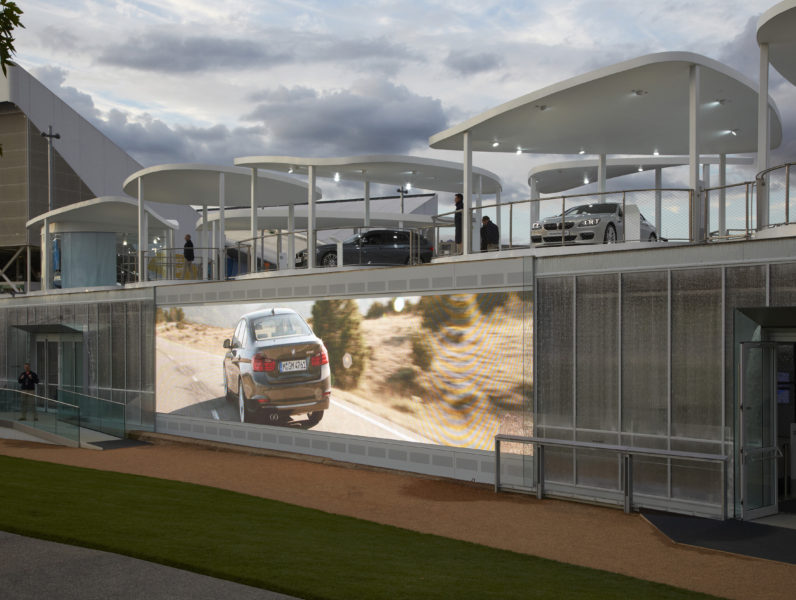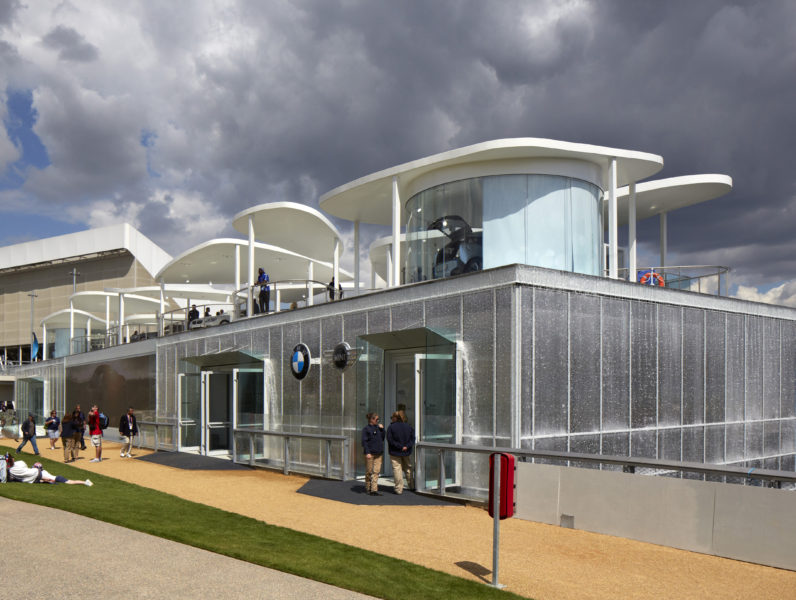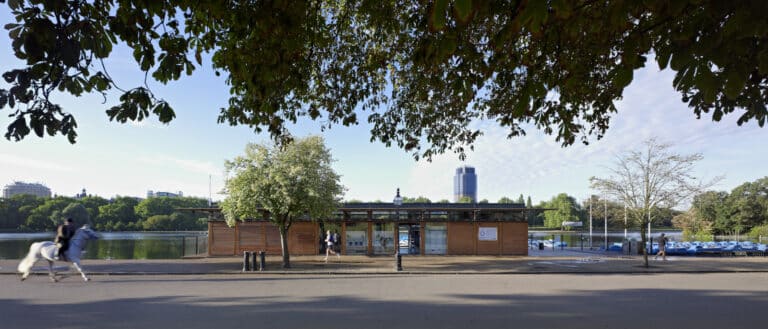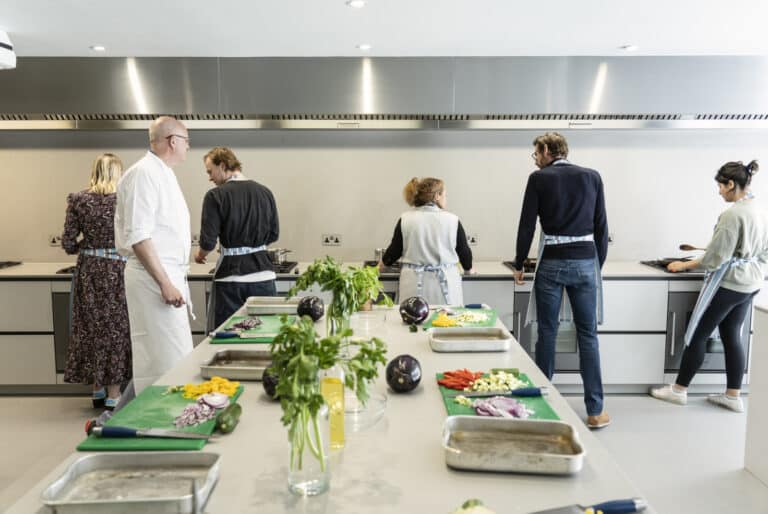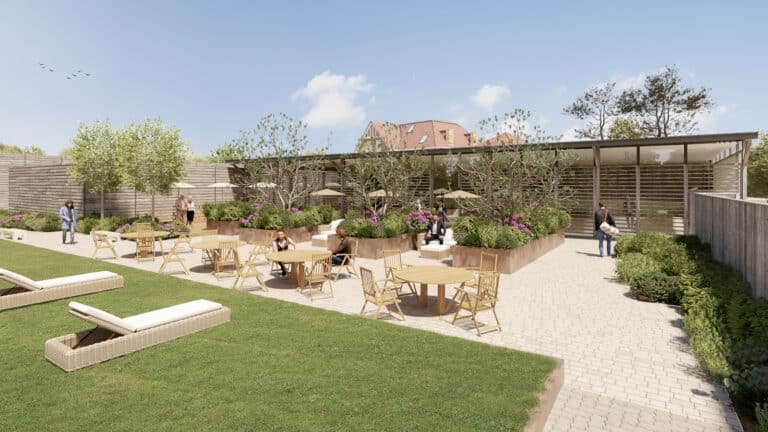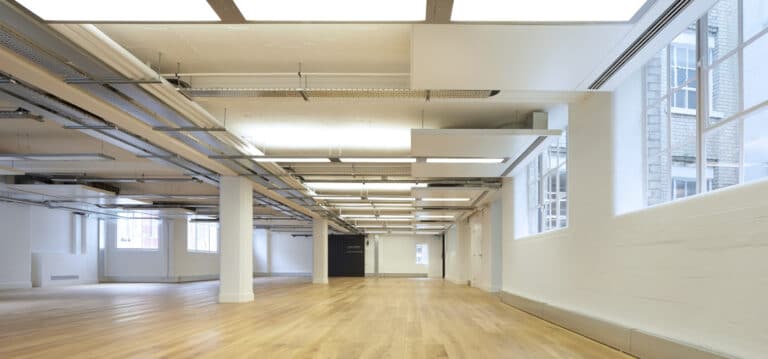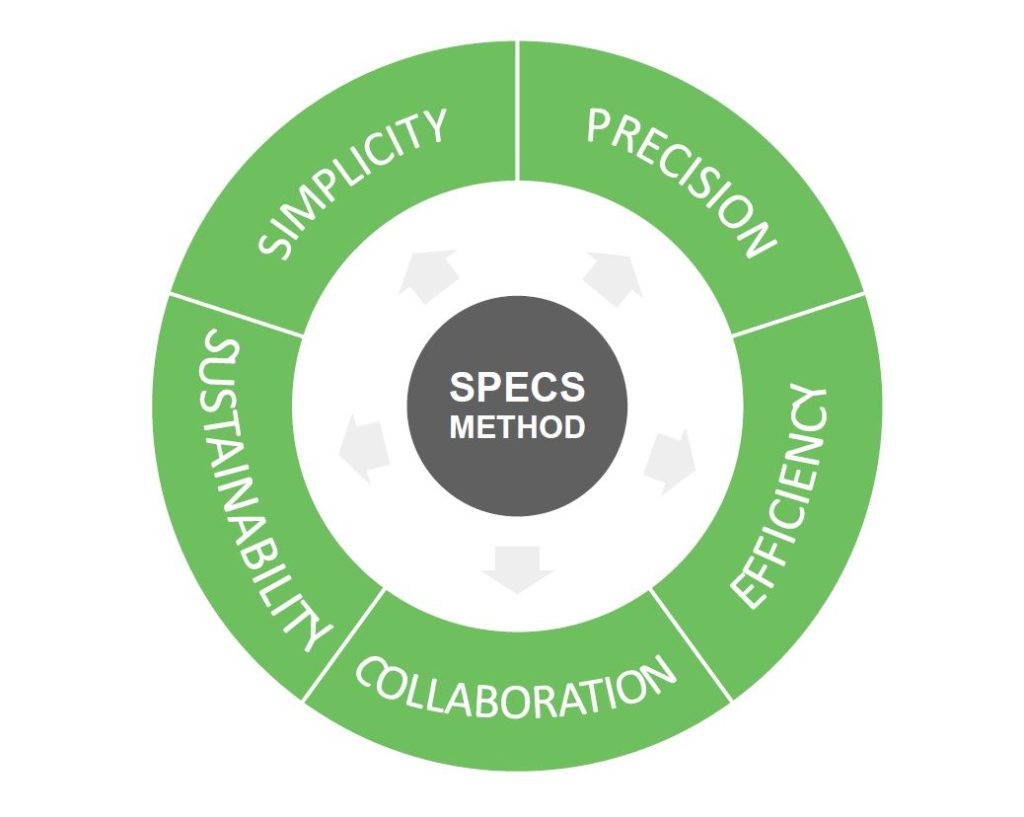Architect:
Graham Ford Architects
Location:
London
The client’s brief:
The BMW pavilion was completed for the London Olympic and Paralympic Games. The pavilion was built over a canal on the Olympic Park on piles. It had a water roof with islands where cars where displayed. Water poured over the front of the pavilion providing a spectacular entrance. This required pumps and filtration systems and UV sterilisation which was fully integrated into the design. The interior of the pavilion included a cinema; an LED wall; VIP spaces and bar area; interactive display area and display areas for prototype motorbikes and minis.
GFA were employed by Nussli a leading, international supplier of temporary structures for events, trade fairs and exhibitions, to provide design co-ordination services during the construction phase of the project.
GFA worked closely with the interior fit out contractor and our work included detailed design of the interior elements; reviewing the architects drawings; briefing and tendering packages of work to subcontractors and reviewing shop drawings; setting out architectural elements on site and integrating joinery elements with IT systems and Mechanical and Electrical systems.
Architectural Services Provided:
- Detailed design of the interior elements in co-ordination with architects and contractor.
- Reviewing the architects drawings.
- Briefing and tendering packages of work to subcontractors including mechanical and electrical; fountain design including water pumps and filtration; joinery and doors; cladding; laminated timber roofs; flooring; architectural metal work including balustrades and metal flooring; steel structure and stairs.
- Integrating joinery elements with IT systems and Mechanical and Electrical systems.
- Reviewing shop drawings.
- Setting out architectural elements on site including walls, joinery, stairs.
- Managing site works and subcontractors.


