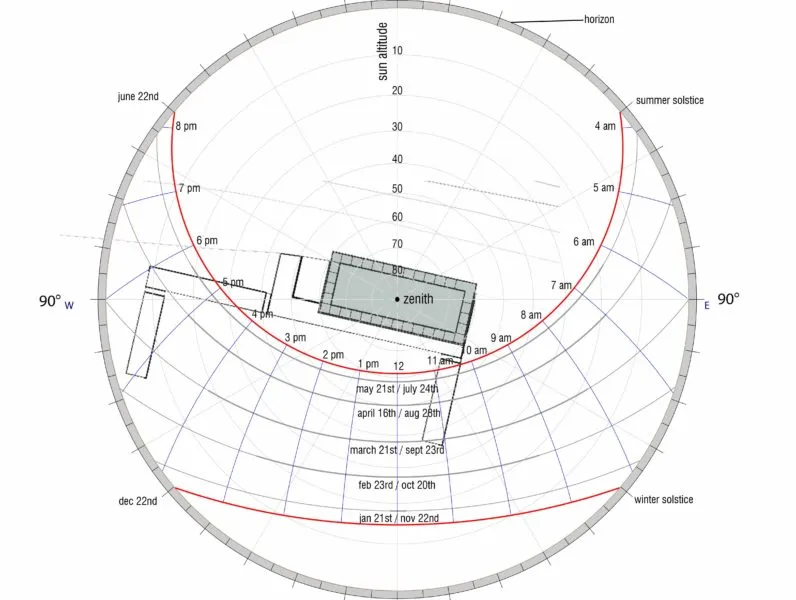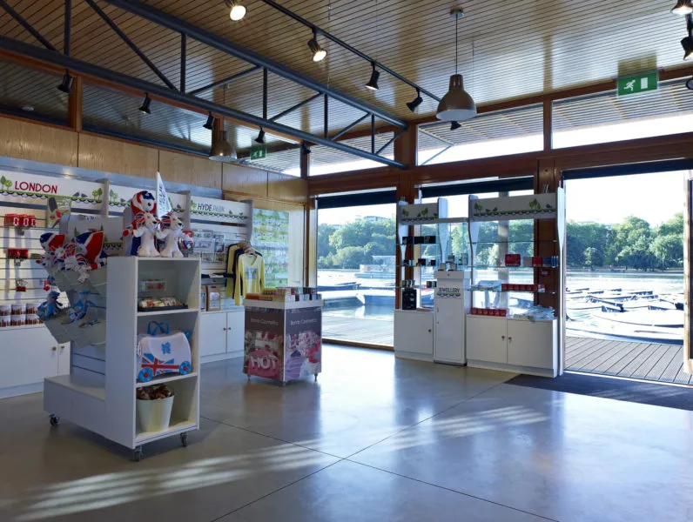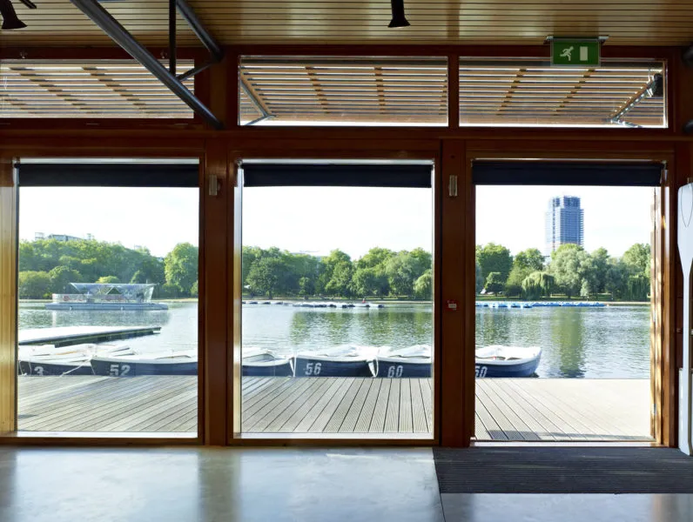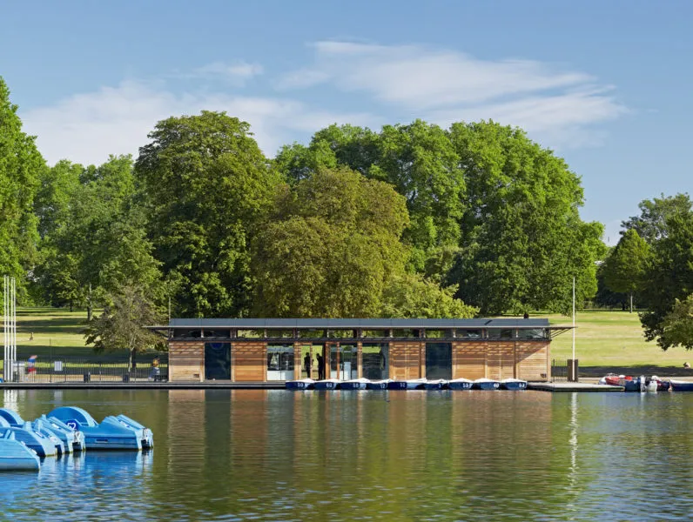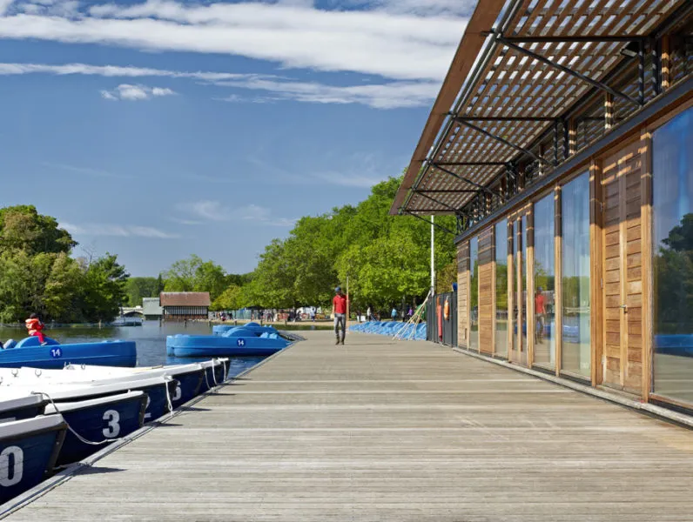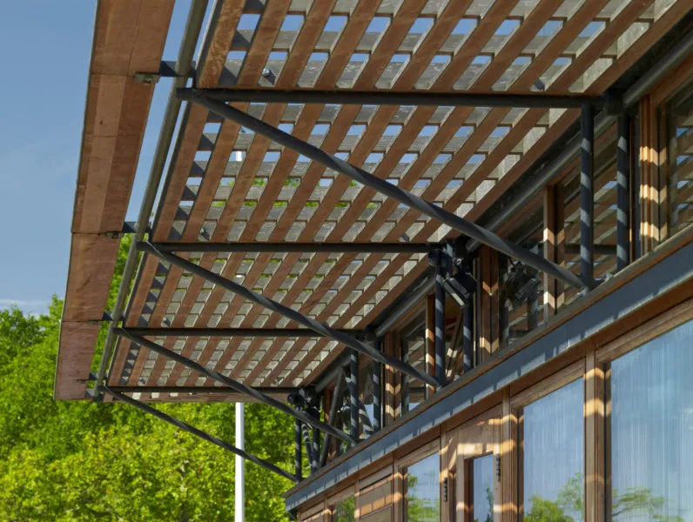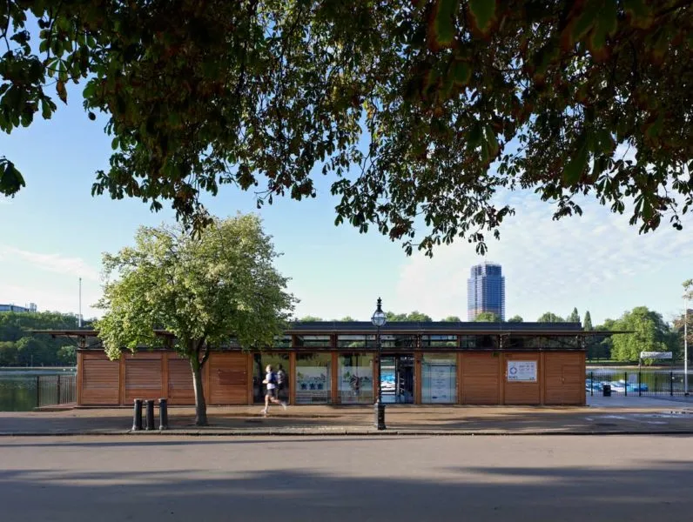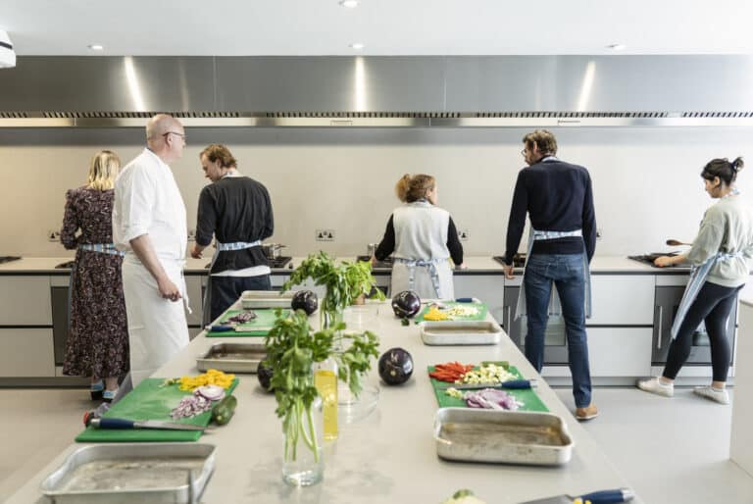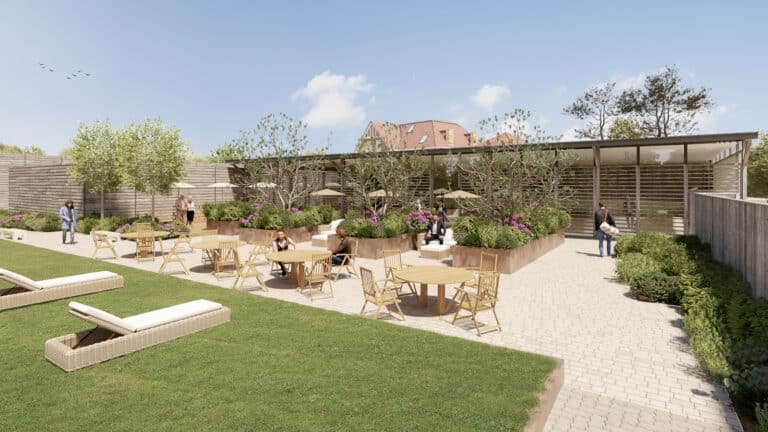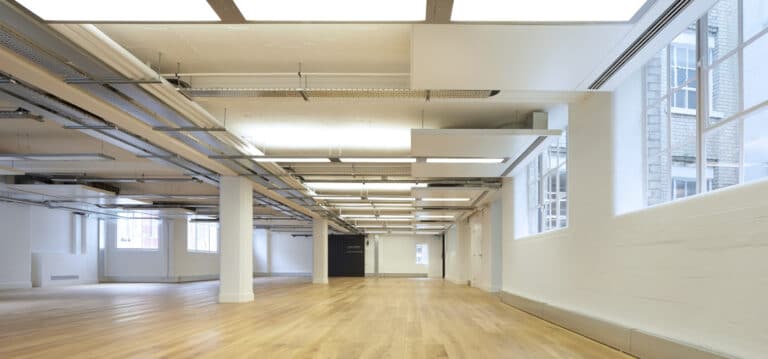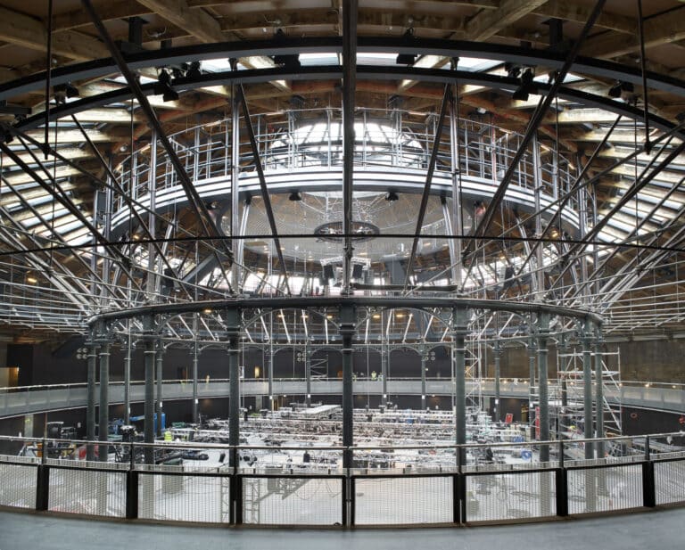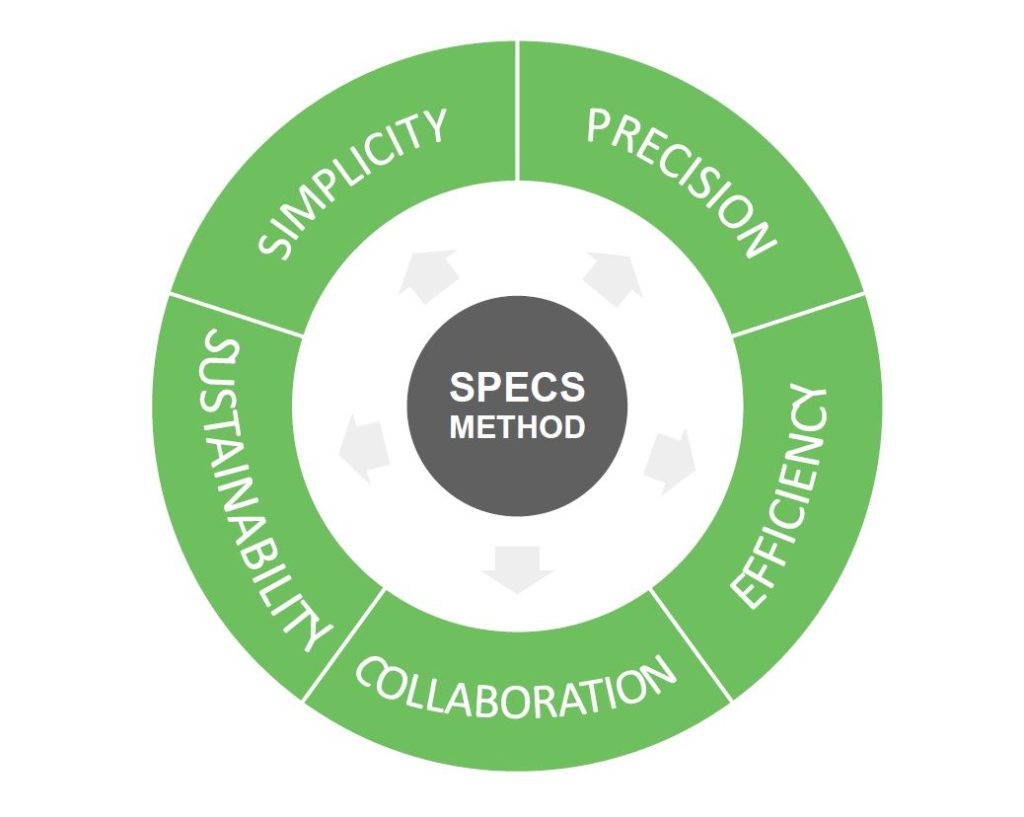Architect:
Graham Ford Architects
Engineer:
HIM Associates
Client:
Bluebird Boats
Location:
Westminster, London
Date:
2007 – 2008
The client’s brief:
The client’s brief was for a new facility on the Serpentine Lake in Hyde Park for their boating operation that included changing facilities for staff, new kitchen and shop plus kiosk and ticket office plus a fixed deck and two floating jetties. The client was interested in incorporating sustainable technology into the building design.
Architect’s response to the brief:
GFA were commissioned to design the layouts for the interior; revise the planning drawings; and complete working drawings for a new boathouse facility. GFA also provide a site monitoring role during construction.
Sustainability Elements of the build:
While completing the working drawings for the building we introduced sustainability elements which included:
- Super-insulated walls.
- Effective cross ventilation of the spaces from clerestory windows.
- A heat pump system with a loop into the lake which heats and cools the building via underfloor heating.
- A fan coil unit above the ceiling that cools the building in mid-summer and can supplement the underfloor heating if required in the middle of winter.
- PV panels.
The key to the design was to ensure the building complimented its unique location in Hyde Park, London and provided a beautiful and functional new facility for Bluebird boats.
Three simple elements were critical during the design development including:
1 – Careful modulation and scale of the timber panels
2 – Clerestory glazing above the panels so the roof appears to float on the base giving a feeling of lightness
3 – The design of a light and elegant steel structure.
The project was successfully completed in July 2008.
Many stakeholders were consulted during the design of the pavilion including Friends of Hyde Park; Westminster Planning Department and The Royal Parks.
Architectural Services Provided:
Feasibility Study
Architectural Design
Strategic Design
Brief Development
Planning Permission
Scenario Planning
The Completed Project – and Updates
The building has now been successfully operating for 6 years, has weathered well and sits comfortably in the Park. GFA are now involved with the client providing new facilities and enhancements not possible due to financial constraints during the construction phase.


