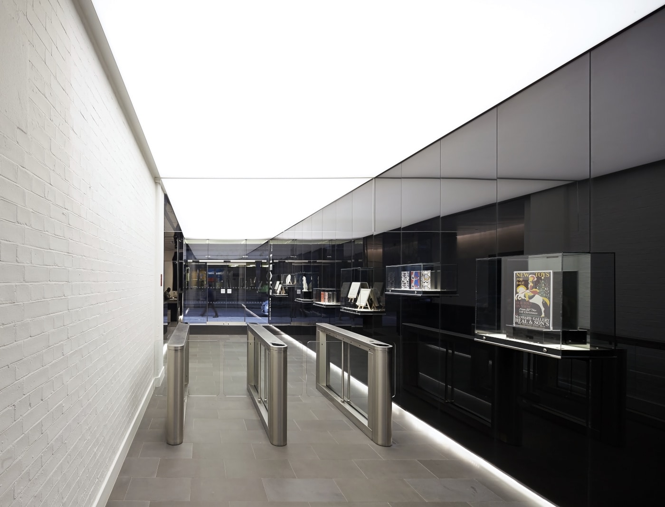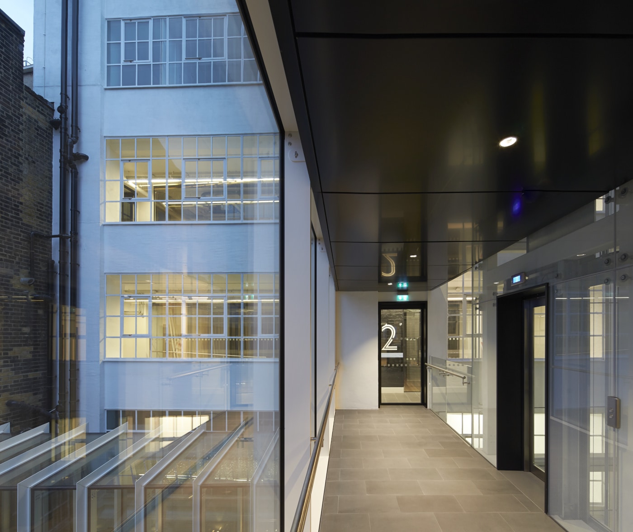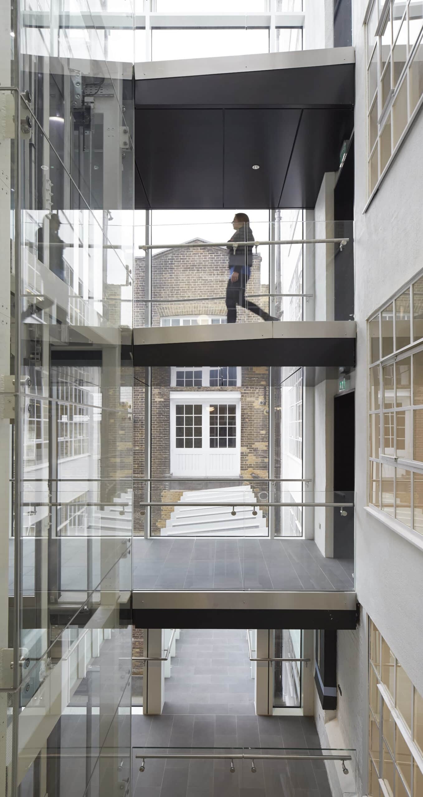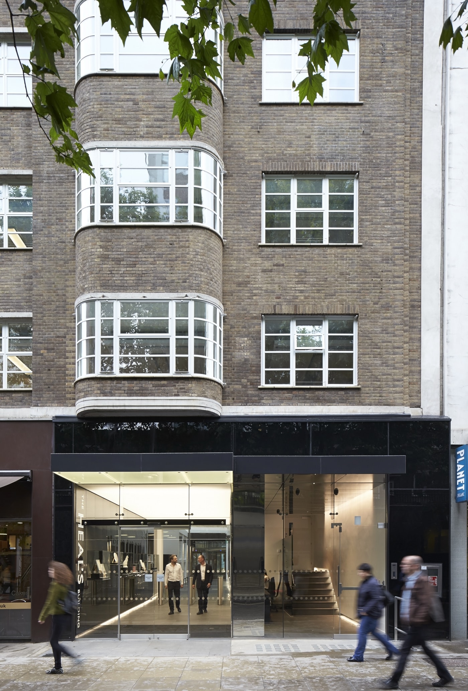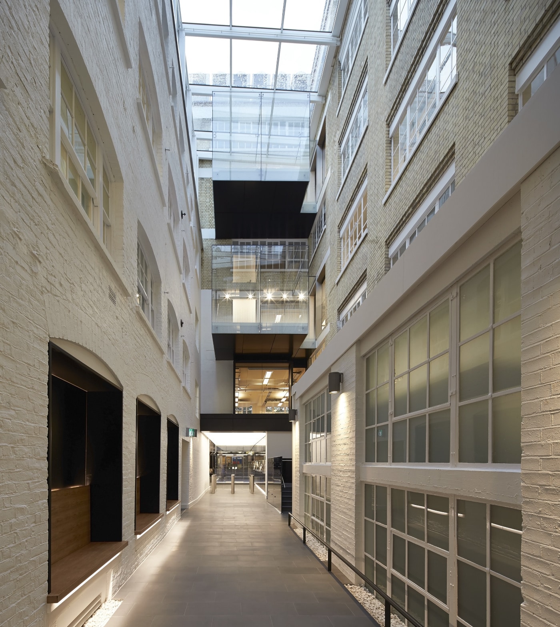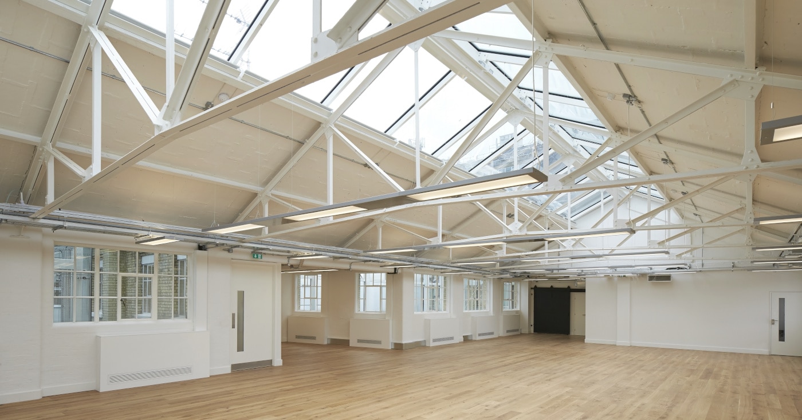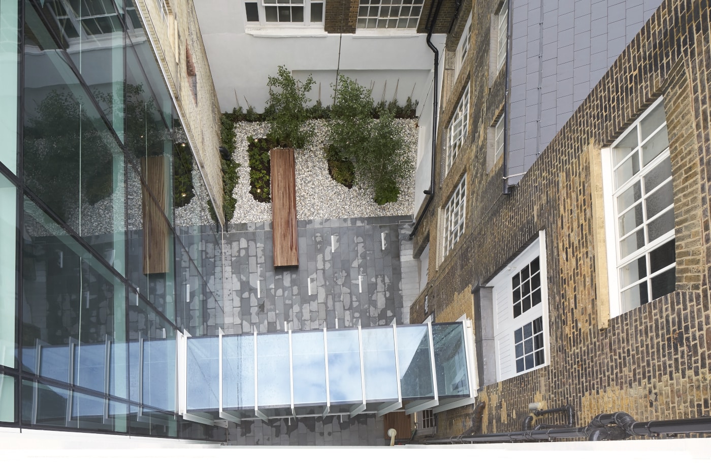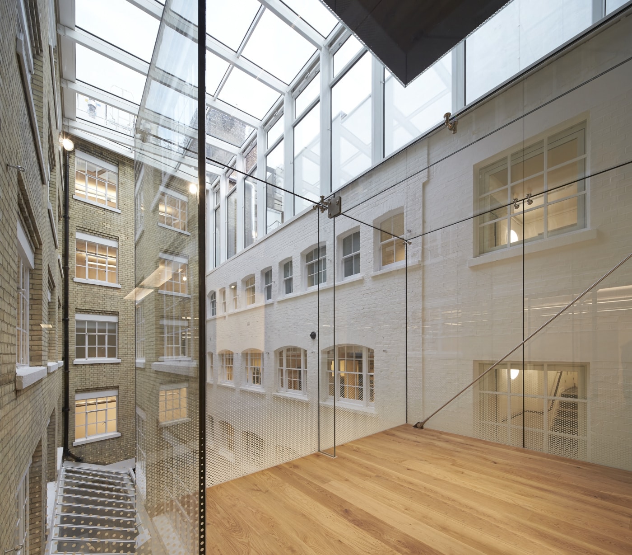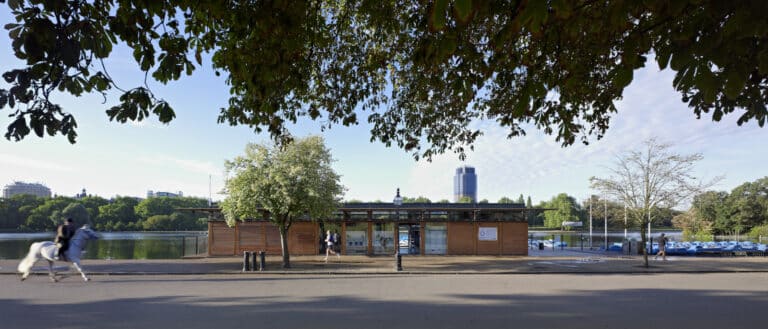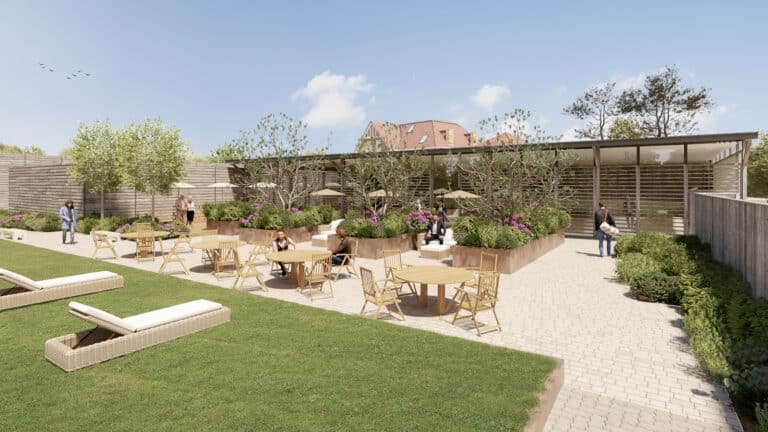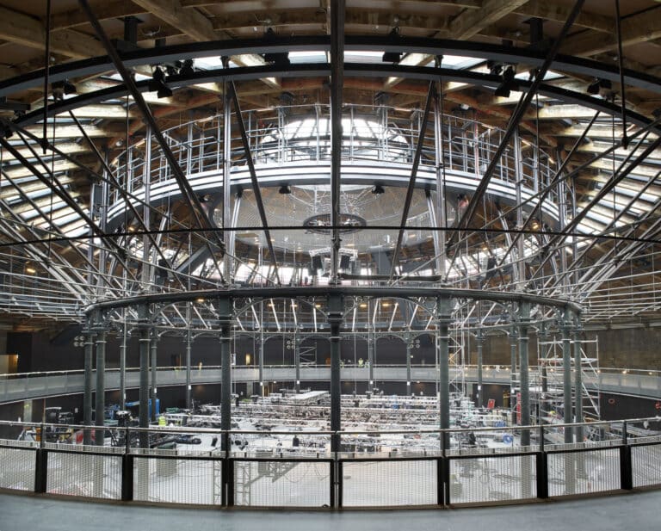Architect:
Graham Ford Architects
Client:
Heals Office
Location:
The site is on Tottenham Court Road surrounded by the district of Bloomsbury within the London Borough of Camden and within the boundary of the Bloomsbury Conservation Area.
The Existing Fabric: The site comprises many different buildings constructed between the 1840’s and 1962, the form and construction of which varies greatly. The building is historically significant and was listed as Grade II* in 1974.
Design Proposal:
The scheme provides 39,000 ft2 of high quality, bespoke modern office accommodation, which meets the demands of businesses which has been carefully considered in terms of the impact on the historic fabric. The work consists of:
Grade A remodelled, refurbished and partly redeveloped.
New entrance and reception area off Torrington Place
New courtyard layout
New glass atriums
New circulation core to provide access to upper levels of the building
Improvement of internal circulation areas including 2×10 scenic glass car lifts
Refurbishment of existing and provision of additional sanitary facilities
Integration of new riser space
Replacement of plant accommodation placed at roof level
Replacement of areas of existing roof coverings
Communal showers
New VRF Comfort cooling and heating
LG7 compliant lighting.
Graham Ford Architects provided technical support to John McAslan and Partners during the Stage F phase including detailed design advice and a full specification. Graham was the client design advisor for the Threadneedle Pensions and the Bedford Estates during the Construction Phase of the project.
Concept Architect: John McAslan and Partners.
Detailed Design Architect: Graham Ford Architects and John McAslan and Partners


