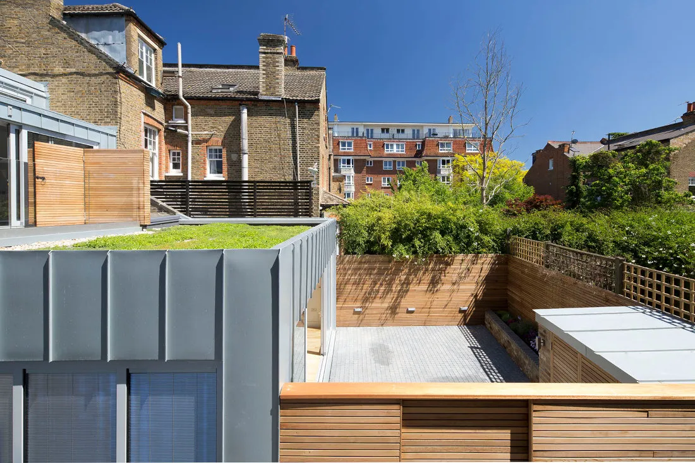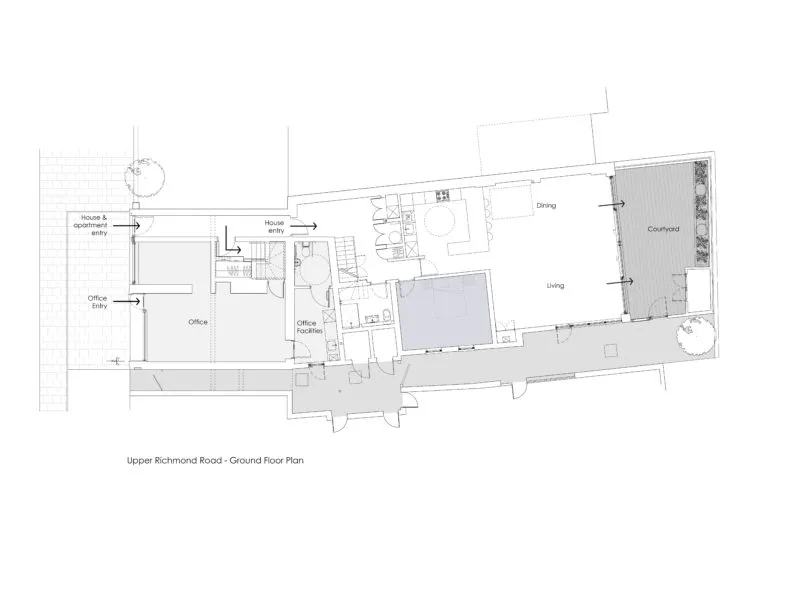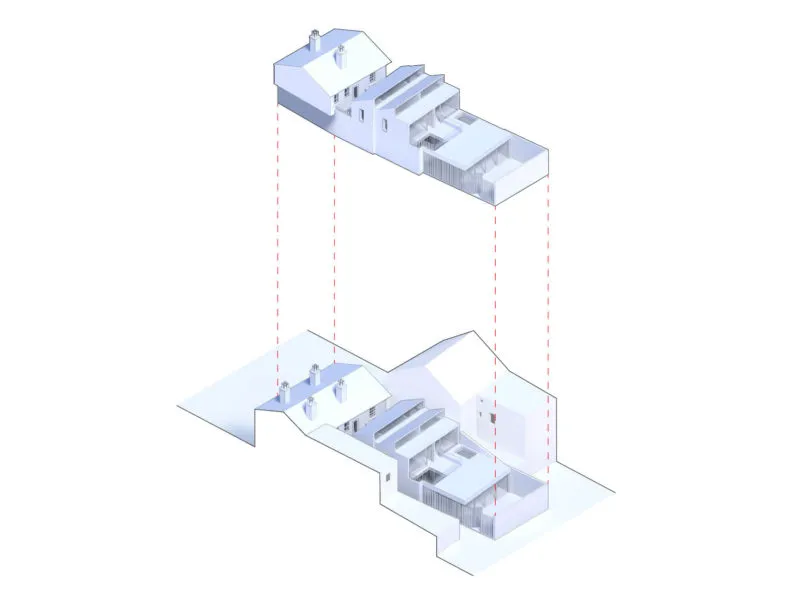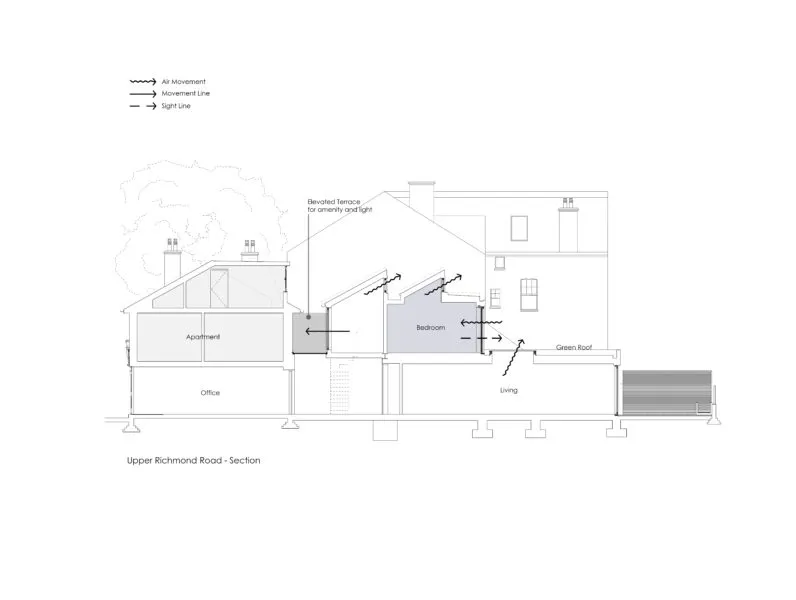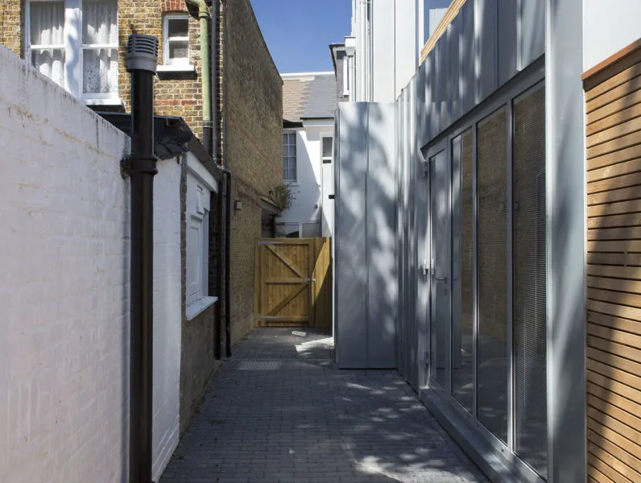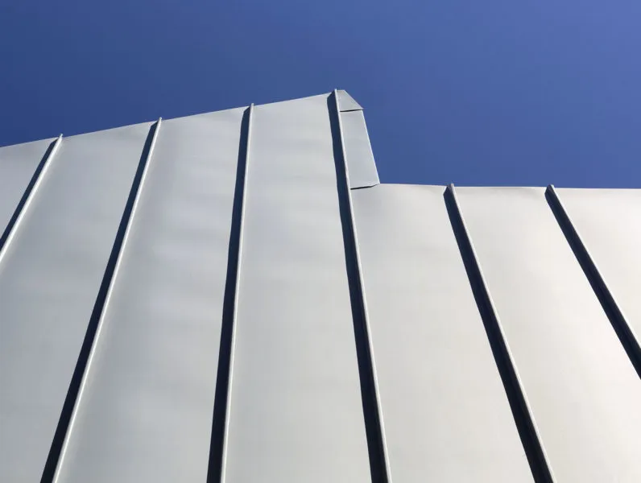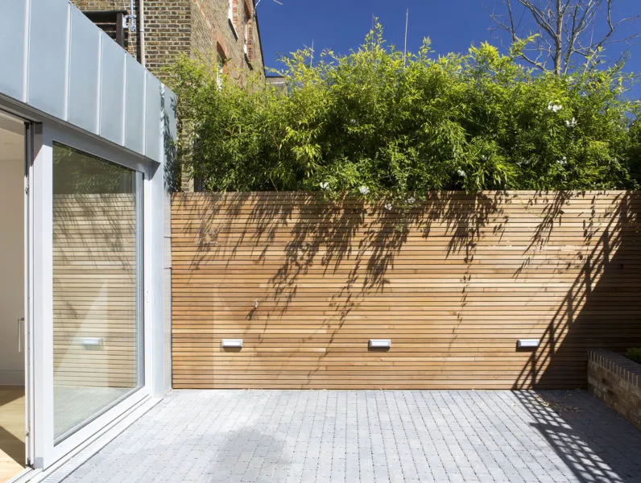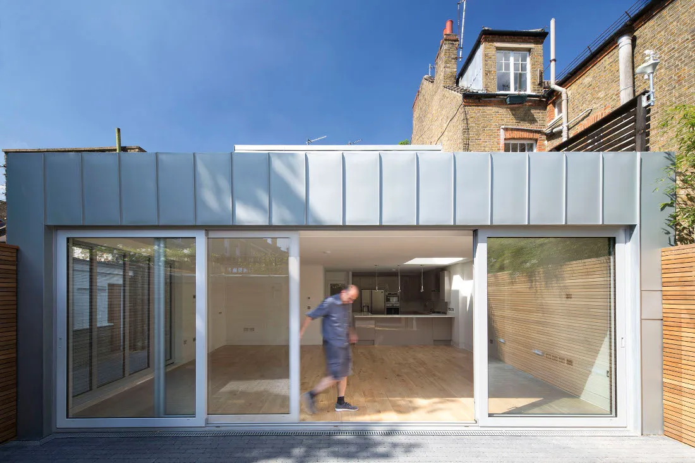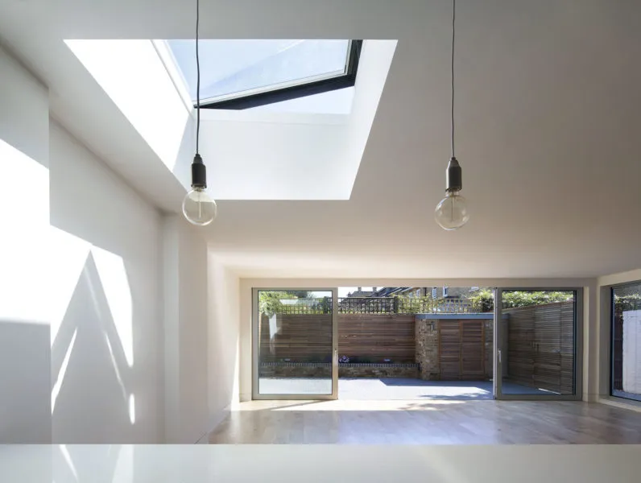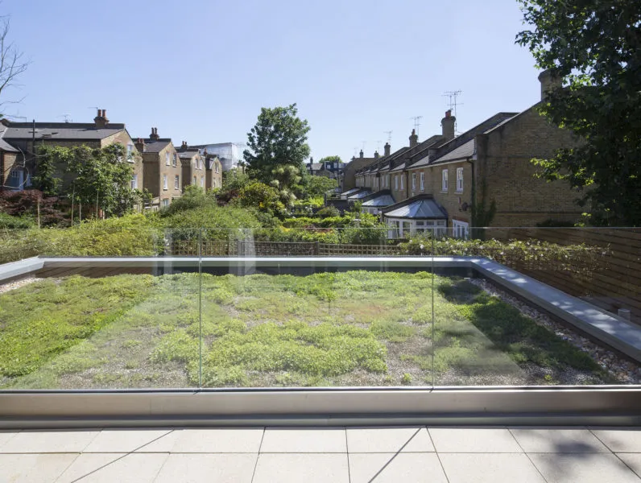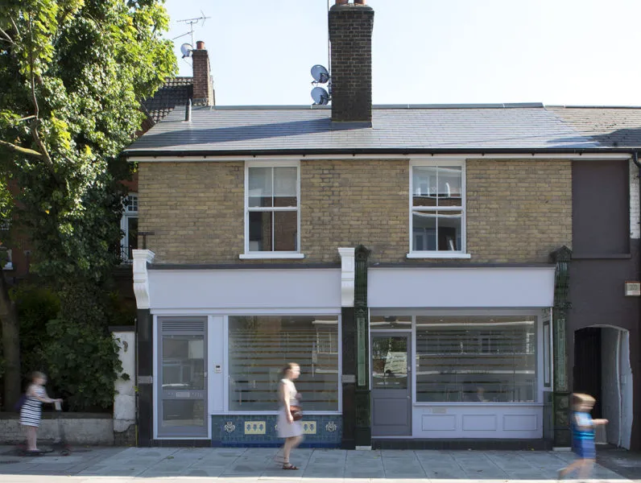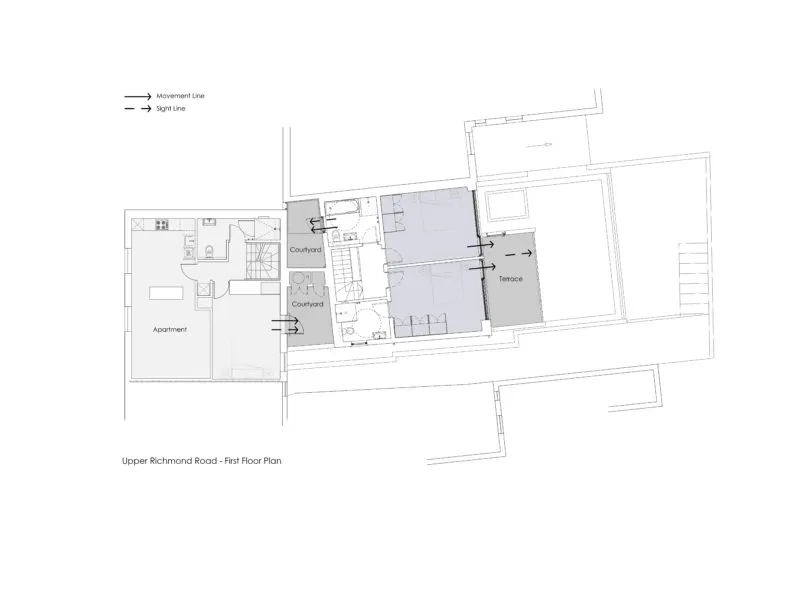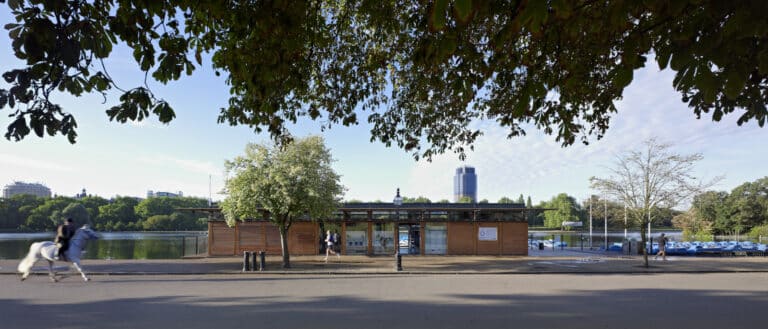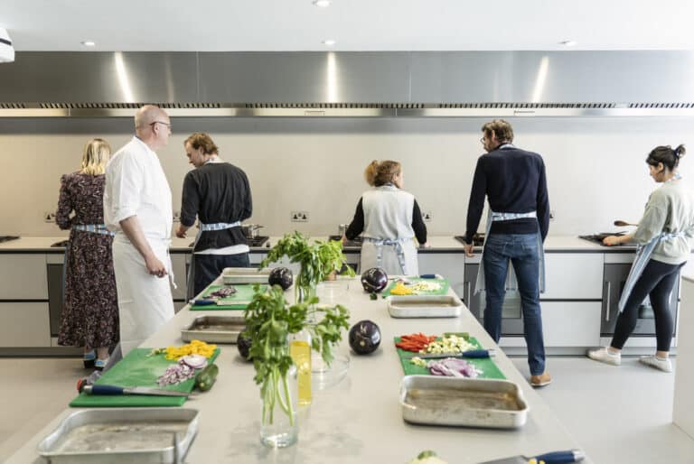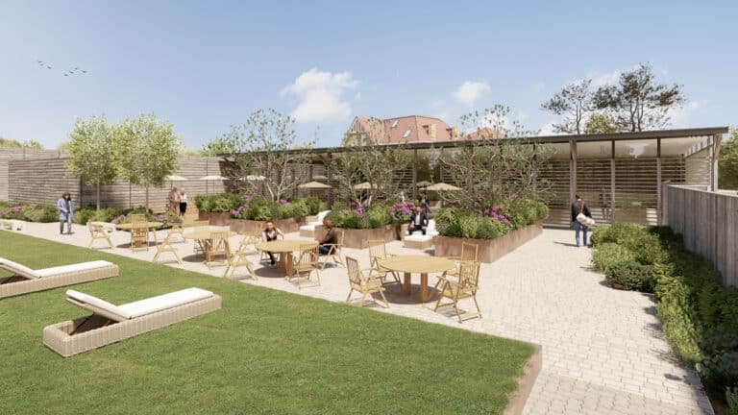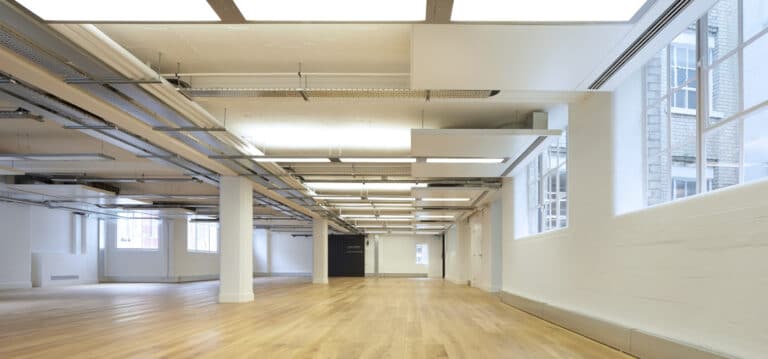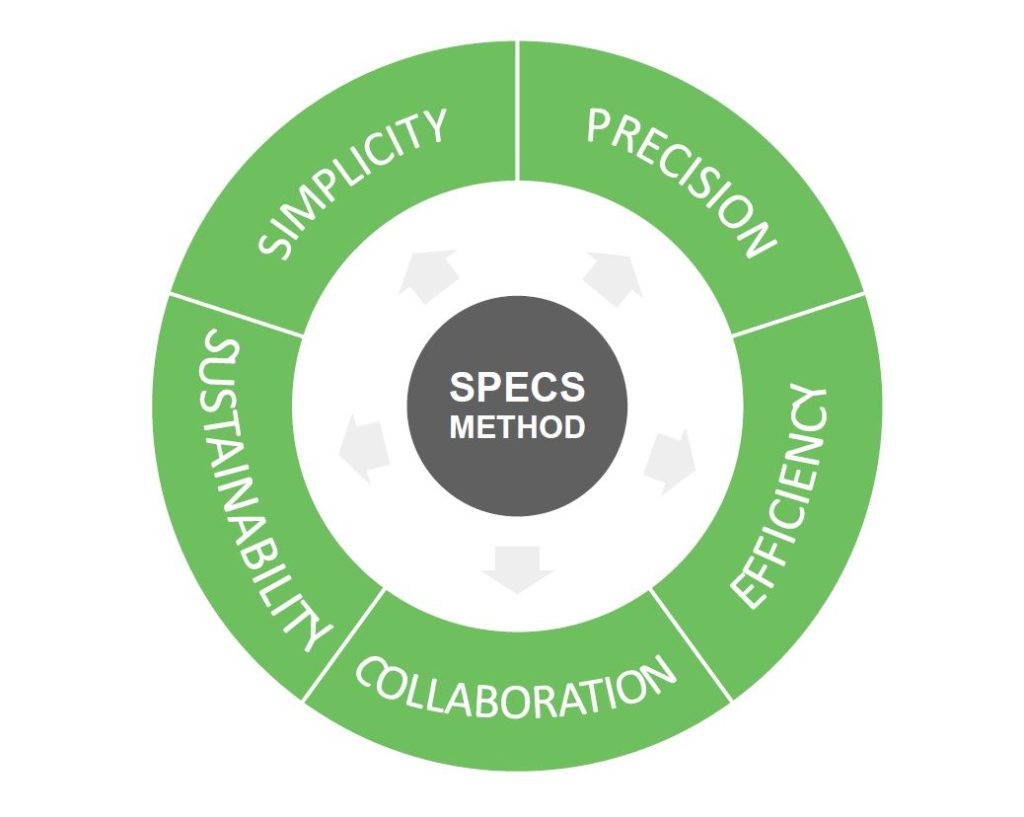Architect:
Graham Ford Architects
Location:
Putney, London
The Client’s Brief:
The client asked GFA to investigate how we could redevelop and maximise the value of a site on the Upper Richmond Road in Putney, London which has an existing Victorian building at the front dating from the beginning of last century and at the rear of the site an assortment of workshop spaces which are of poor construction quality.
Architect’s response to the brief:
This is a modern 3 bedroom, 2 story house hidden from the street and enclosed on three sides with Victorian buildings. It was constructed on the site of some old workshops. The project is built on a long narrow site and consequently it was necessary to get as much daylight into the house as possible. This was achieved in the living spaces with skylights and a large amenity space in the form of a walled garden to the rear.
On the first floor the new house was separated by two external terraces from the existing Victorian building at the front of the site. The terraces not only separate but allow daylight and amenity for the house and apartment. One of these terraces has a skylight which allows light into the entry at ground floor from the courtyard. The sawtooth roof over the internal hall, stair and bedrooms opens up the building for both light and ventilation.
The house has an external terrace on the first floor which serves the bedrooms and provides views into the distance across the rear gardens of the neighbours’ houses.
The new town house is constructed with seamed zinc wall cladding clearly articulating the new construction from the existing Victorian brick buildings.
The existing Victorian building was substantially modified with the insertion of a new office fronting onto the main road and a new apartment above with a new loft space.

