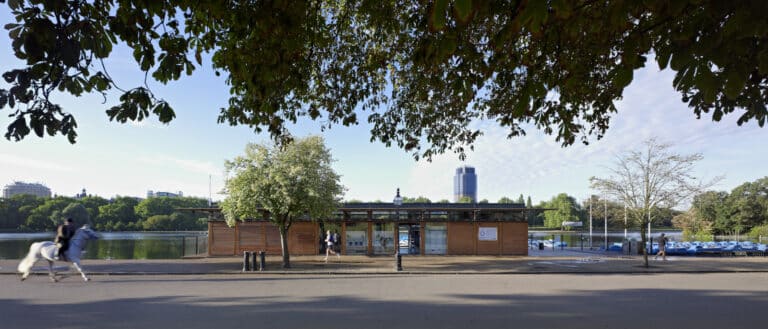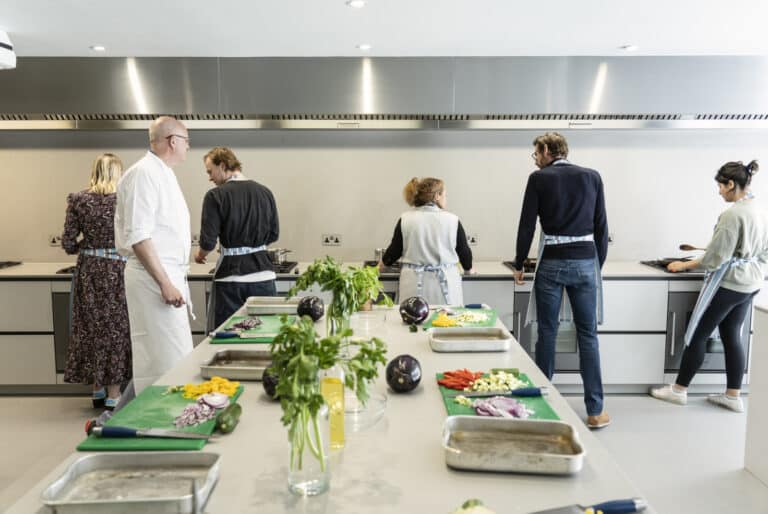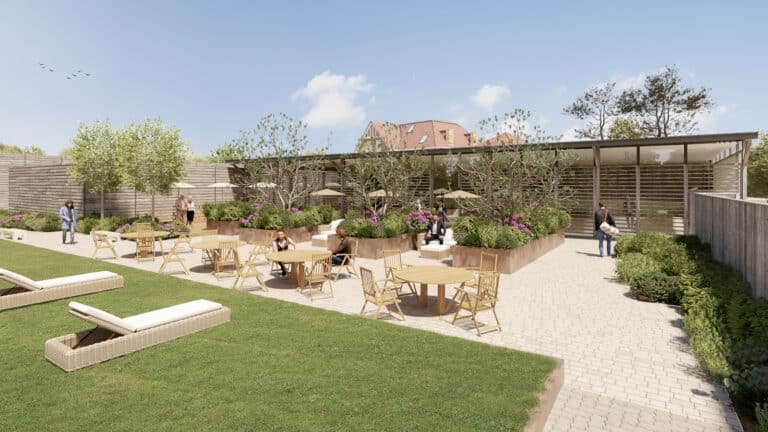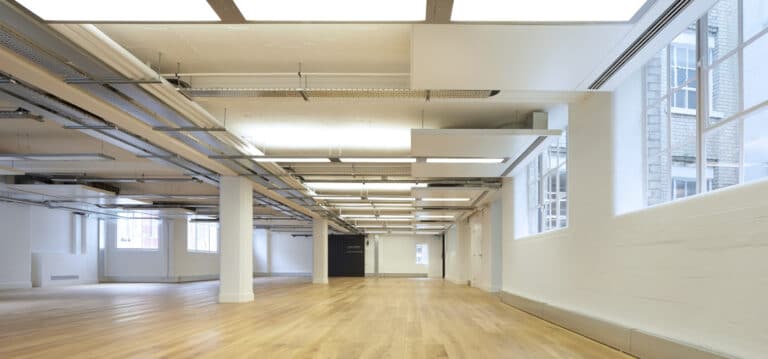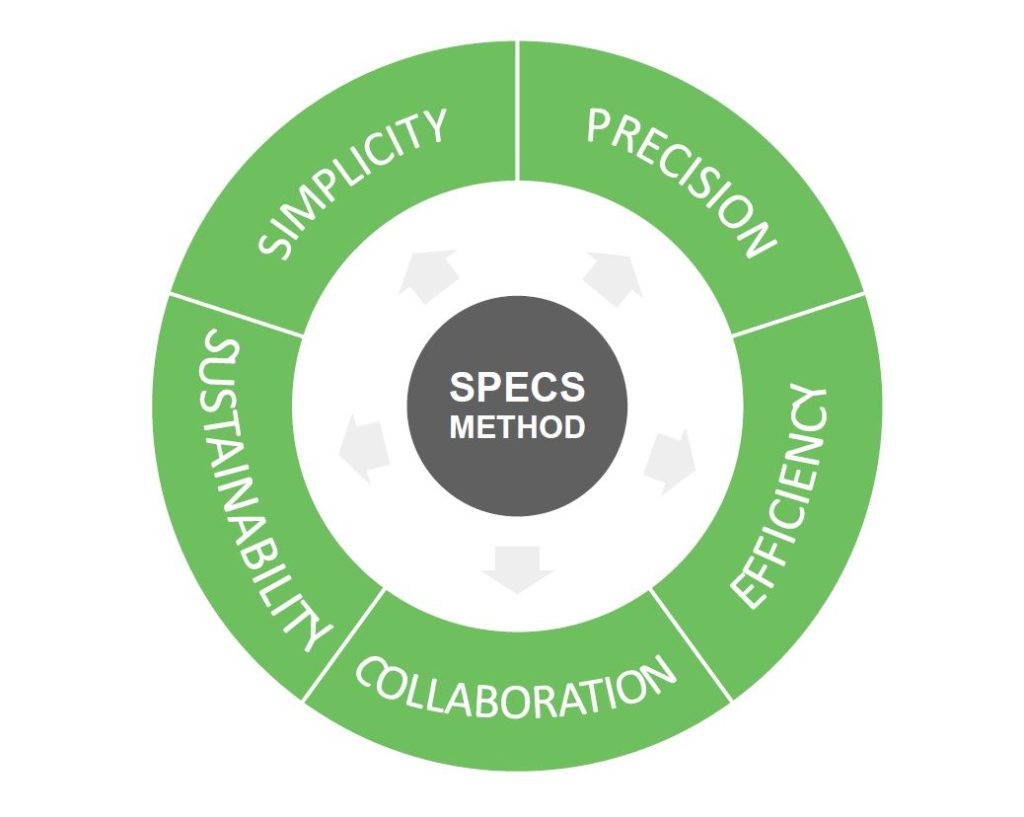We recently worked on a house renovation in Bedford Park in West London. We worked alongside a team of structural and mechanical engineers to achieve the clients’ desired outcome.
Architect:
Graham Ford Architects
Location:
Bedford Park, Hounslow, London
Character of the area:
Bedford Park is a late Victorian suburb in west London, divided between the London Borough of Hounslow and the London Borough of Ealing. This area is part of the Bedford Park Conservation Area.
Properties in Bedford Park are mostly built with red facing bricks with projecting bay windows. Pitched gable roofs are part of the character of this area and in general they are finished with rosemary red clay plain tiles. All windows are painted timber windows with fanlights and glazing bars and most windows are sash or casement. Rectangular brick chimney stacks are part of the roof outlines.
Over the years many properties have added loft conversions with dormer windows both at the front and at the rear of the houses.
Projects in this location need to consider the historical character and importance of the area, but also need to explore innovative and sustainable solution applicable in the building industry.
If you are interested in having more information about how to get planning permission in a Conservation Area, you should check out that piece over on our blog.
The client’s brief:
Our clients were looking to create functional spaces to meet their busy lifestyle. The brief included the redesign of the ground floor and a full internal renovation of first floor and loft, including new finishes, joinery units, new heating system and upgrade of the insulation of all external elements. As in every busy household, storage was an issue to be resolved.
An important part of our work included the creation of a controlled environment. We worked alongside a Mechanical Engineer to design an MVHR (Mechanical Ventilation with Heat Recovery) system that allows the distribution of fresh air throughout the house without opening the windows.
This system is beneficial for areas of the city where there is lot of noise as the windows don’t need to be opened for ventilation. The challenge with this system is to run supply and extract ducts from the MVHR units to each room around the house and this can be very tricky in an old Victorian House.
We found the best solution was to create internal risers and conceal the ducts within the ceiling void. It is worth mentioning that the MVHR units need to have an intake and exhaust outlet, meaning that from the units there will be two ducts directed to the outside (either through a roof or through an external wall).
The MVHR units also need to be accessible for maintenance, therefore the location of the units requires careful considerations.
With the Mechanical Engineer and the client, we agreed to install underfloor heating as part of the heating system and air conditioning units in all bedrooms. To generate enough energy to heat the house and we gained permission for an air source heat pump. The planning permission to install an air source heat pump required a noise survey.
Key part of this development was upgrading the thermal insulation throughout. The clients wanted a warmer house and a good level on thermal insulation is required to make sure the systems described above are optimized and energy is not wasted. Insulation levels were based on the current Building Regulations.
Collaboration with the Mechanical Engineer was the key to the success of this project!
You might also be interested in reading our tips on how to insulate your Victorian house.


