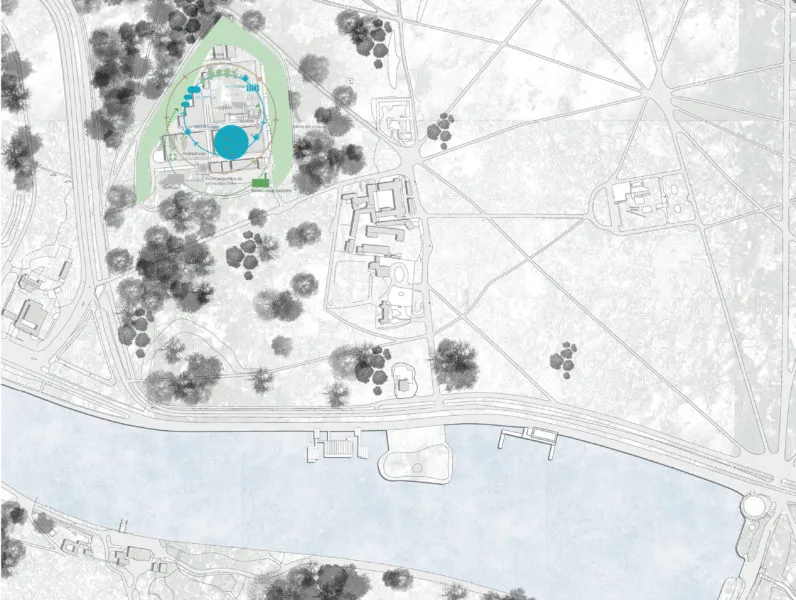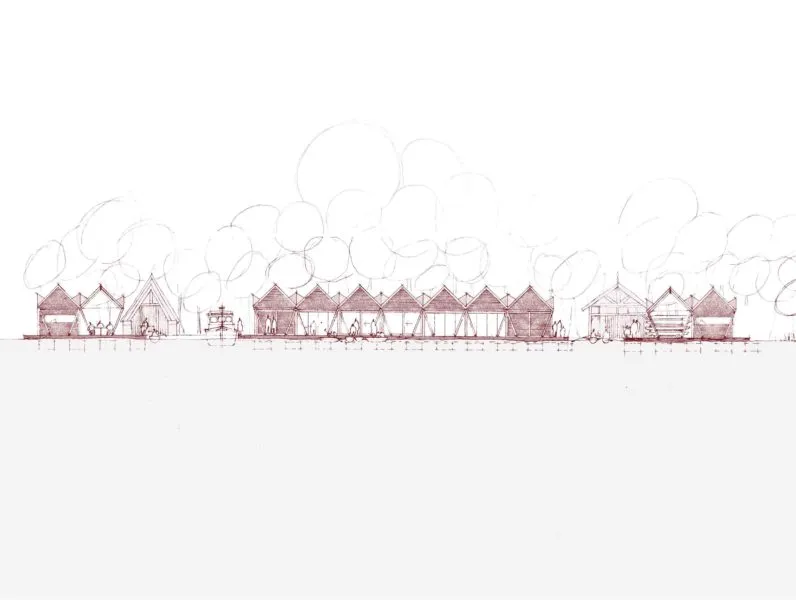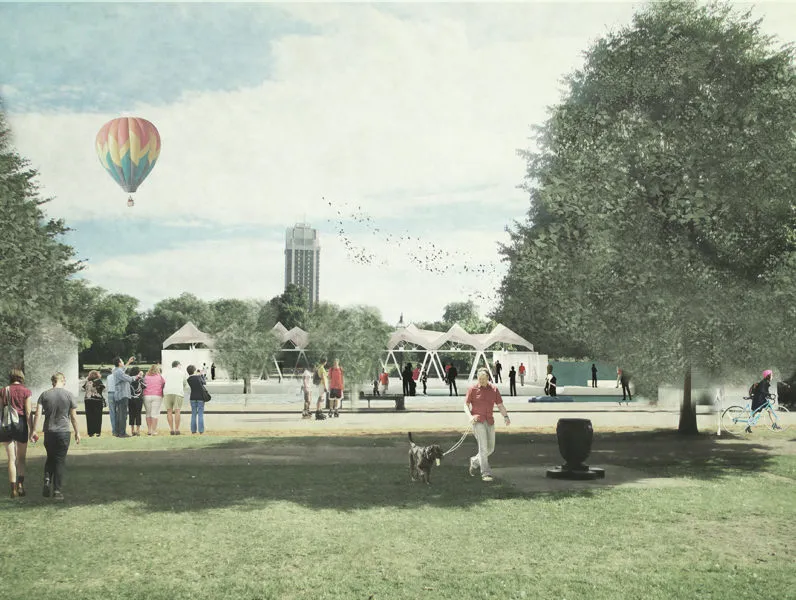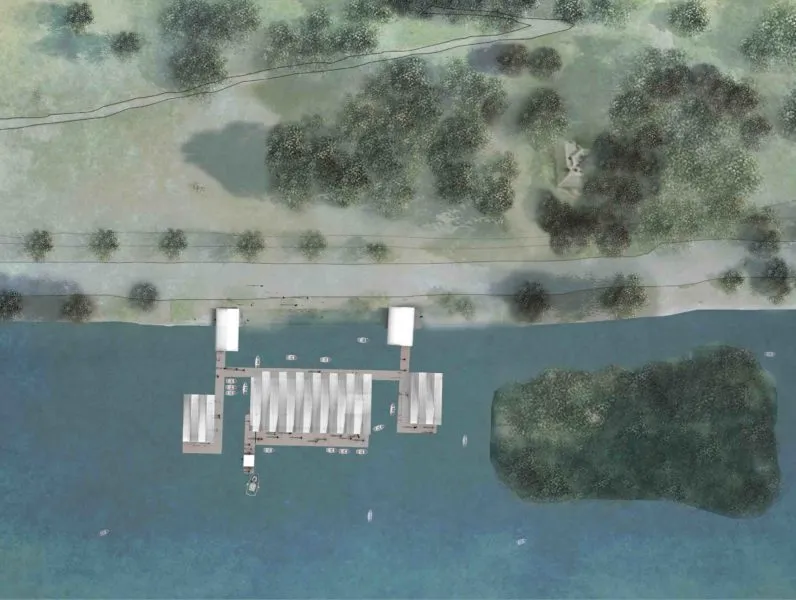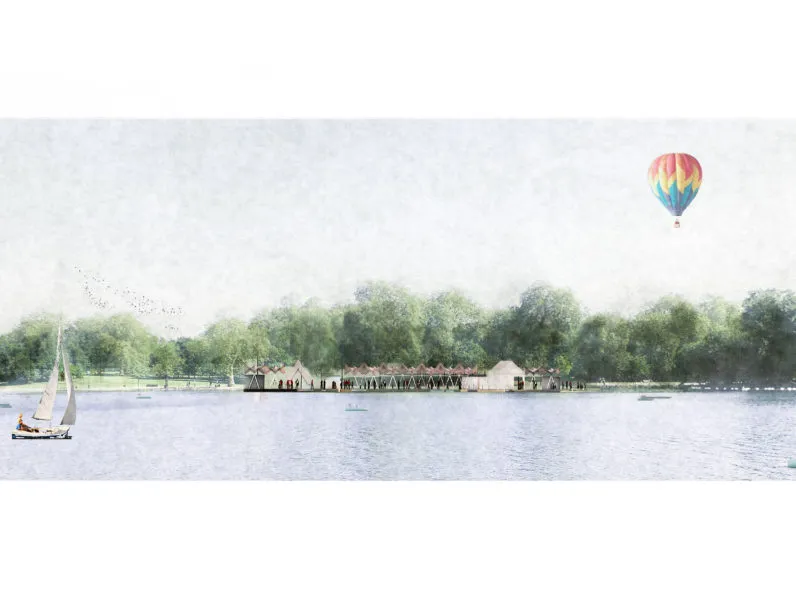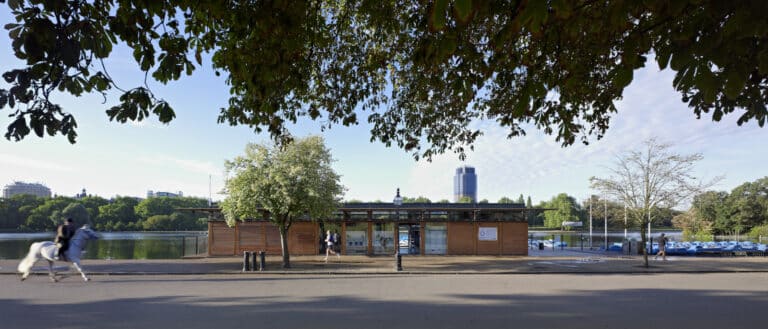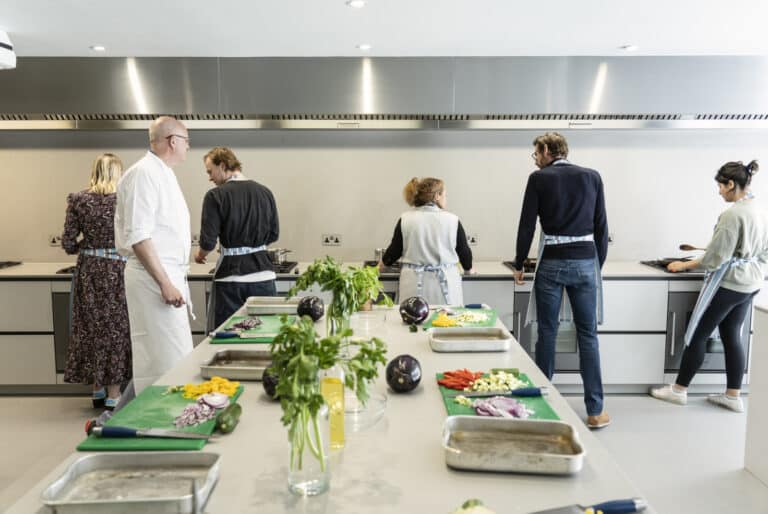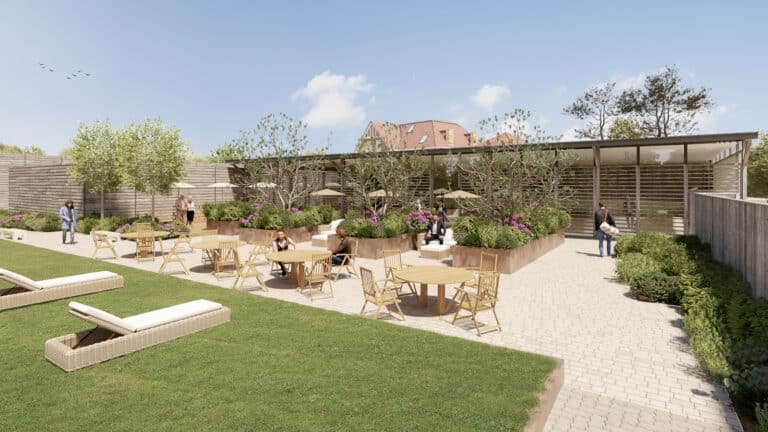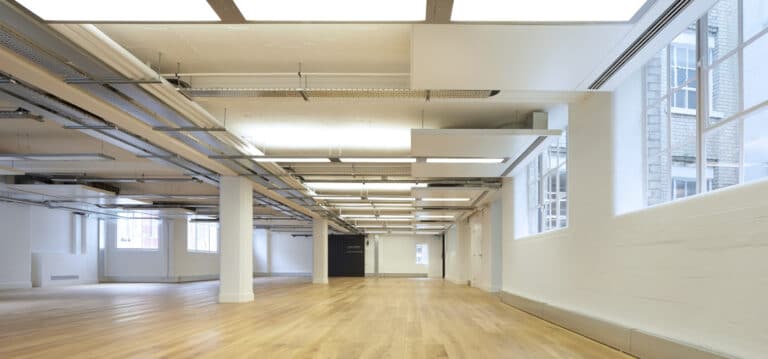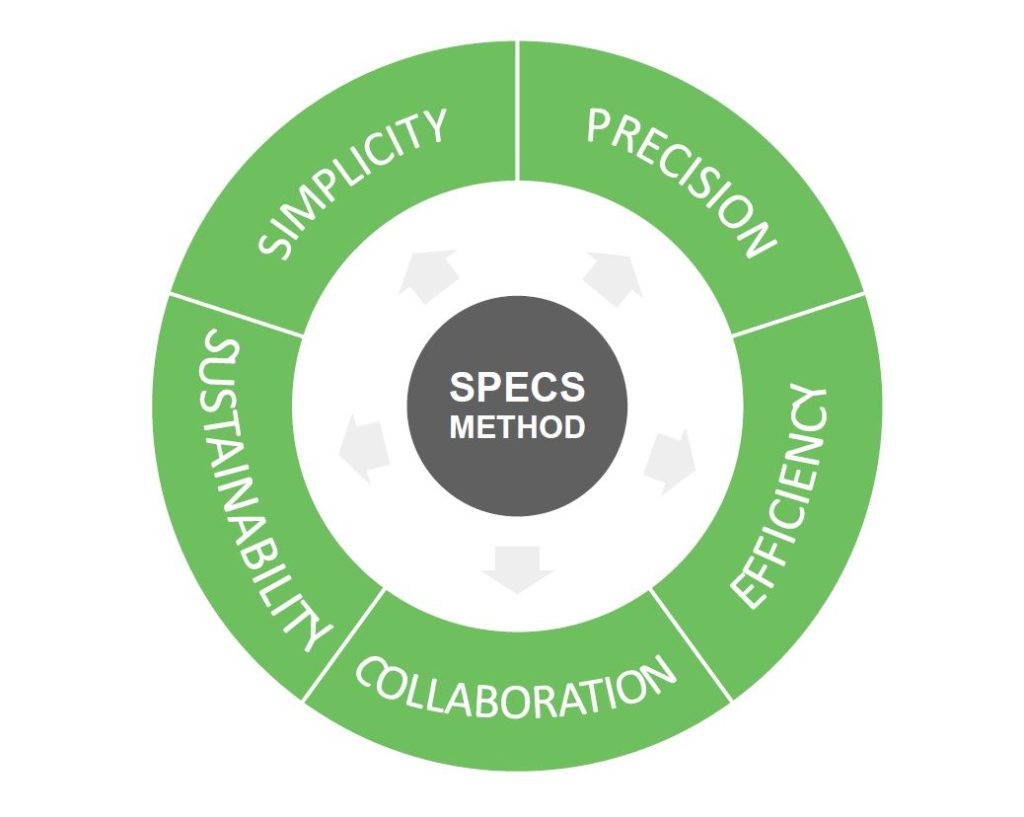Architect:
Graham Ford Architects
Location:
Hyde Park, Westminster, London
Project:
The proposed development is on the north side of the Serpentine Lake in Hyde Park between two existing boathouses. The building will be highly visible from many areas of the park and we have split the centre into three parts that support different programs. Great care has been taken to ensure the height of the new building is below the height of the existing boathouses.
The overall design concept is derived from demountability. The centre is split into three parts all floated on pontoons. Supplementary barges form mobile elements providing toilet and bar capacity where and when required adding flexablilty to the site operation.
Sympathetic renovation of existing boathouses in accordance with good heritage practice provides engagement with the existing architectural fabric as well as an opportunity to create entry and exit points into the centre which would also include community/gallery spaces for arts and crafts.
The main space would be a flexible so that many different events could take place including weddings and corporate events; education workshops; sports training.


