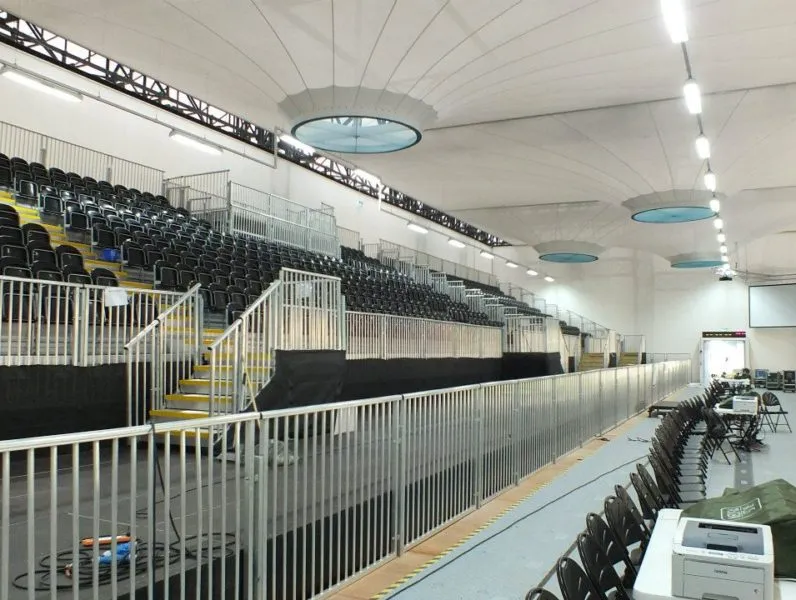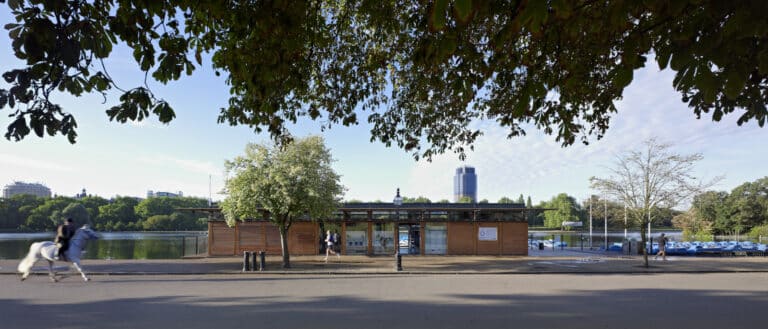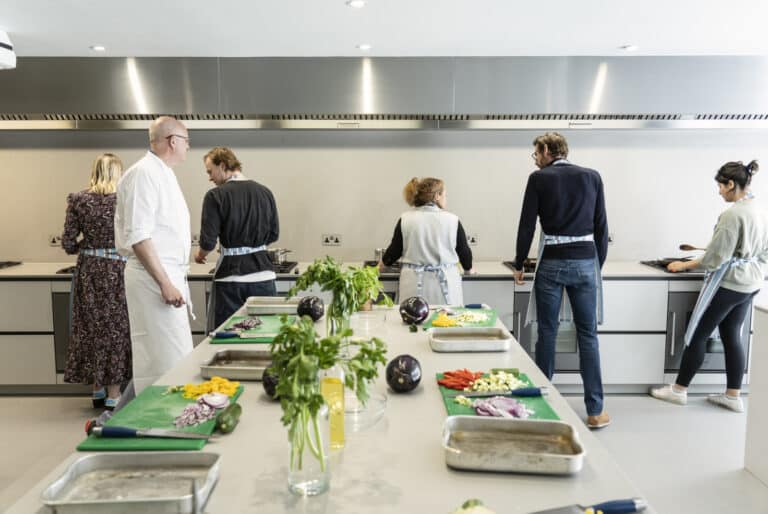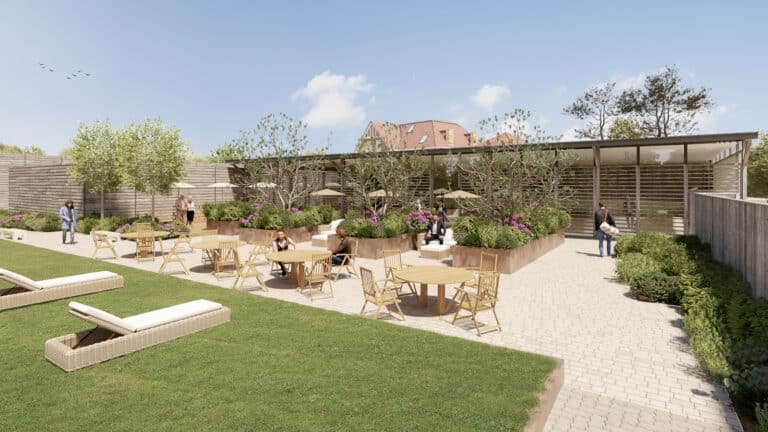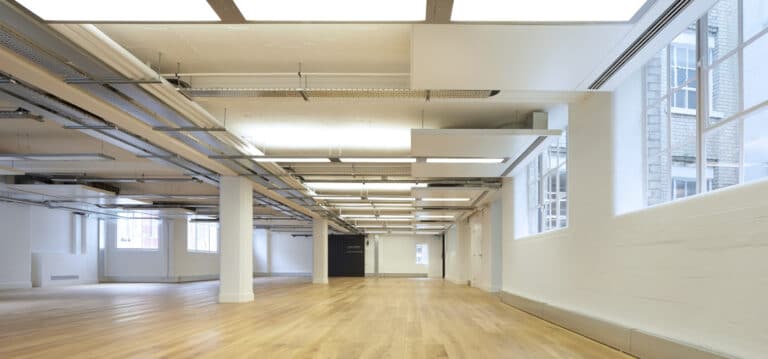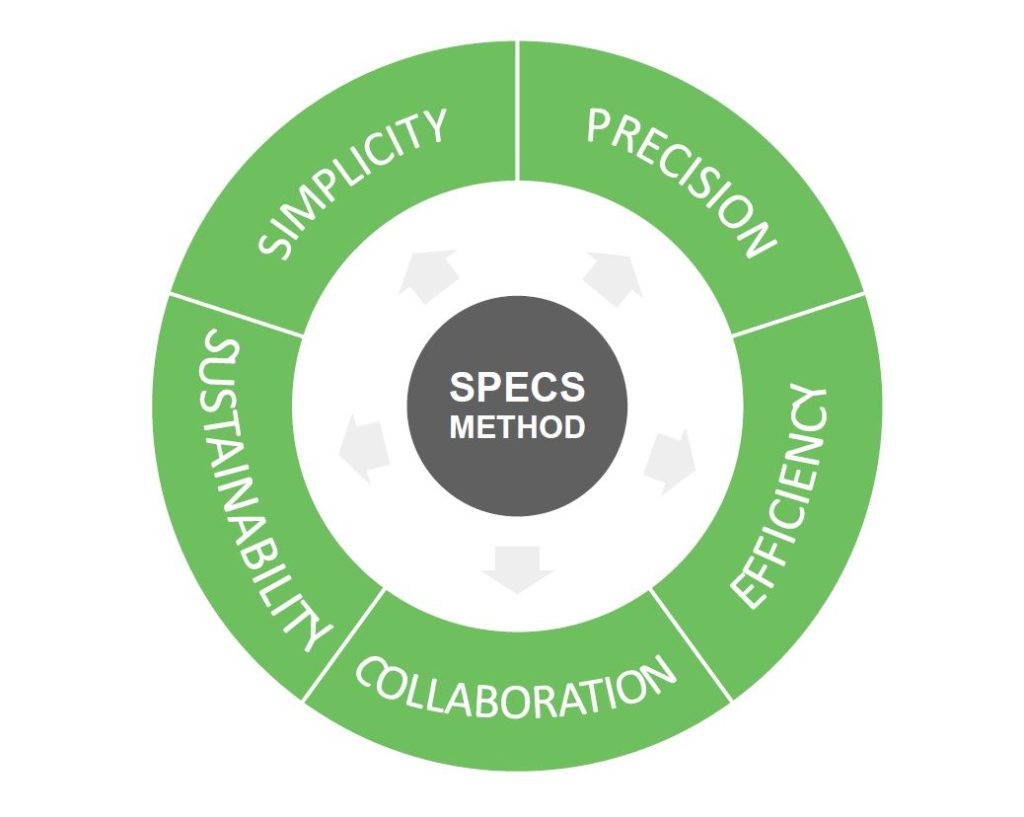Architect:
Graham Ford Architects
Location:
London
The project:
Graham was part of the ODA (Olympic Delivery Authority) team in 2011 and 2012 during the construction phase for the London 2012 Olympic Games. Graham was based on site and was responsible for assessing and evaluating what was being constructed, witnessing testing of products and systems, checking installation details and manufacture of products. The aim was to ensure what was being constructed matched the design intent and also met the employer’s requirements Graham was involved first on the Handball Arena (Copper Box) and then on a temporary spectator enclosure for the Woolwich Shooting Range.
On this project Graham worked closely with the design architect, the project sponsor, the contractor’s site team and also with the CLM consortium, the project management team that delivered the games.
The London 2012 Shooting Venue consisted of a number of temporary fabric structures that were erected at London’s Royal Artillery Barracks to provide spectator enclosures for the 50/10m shooting range; a 25m shooting range; a Finals shooting range and Shotgun and archery range. Grouped together these structures formed a shooting and archery campus. The temporary pavilions were integrated with an overlay of seating systems, temporary flooring, and media and communication systems.



