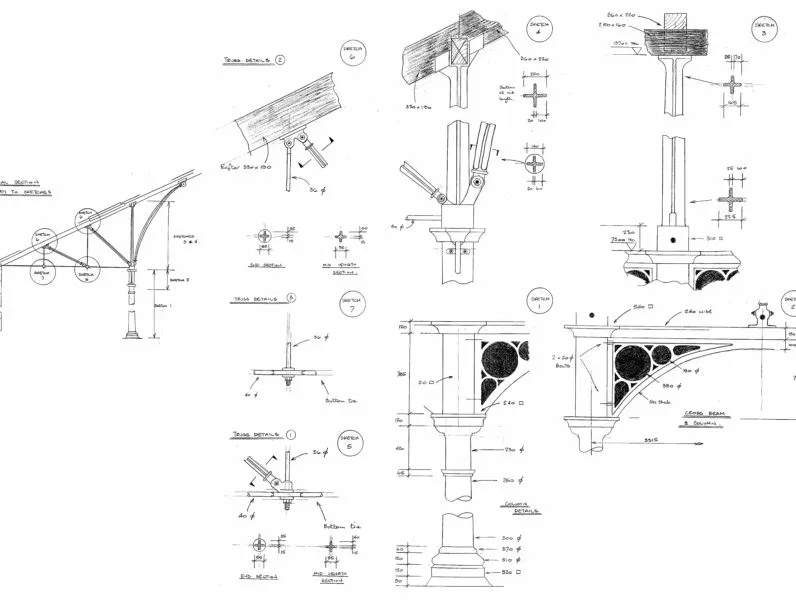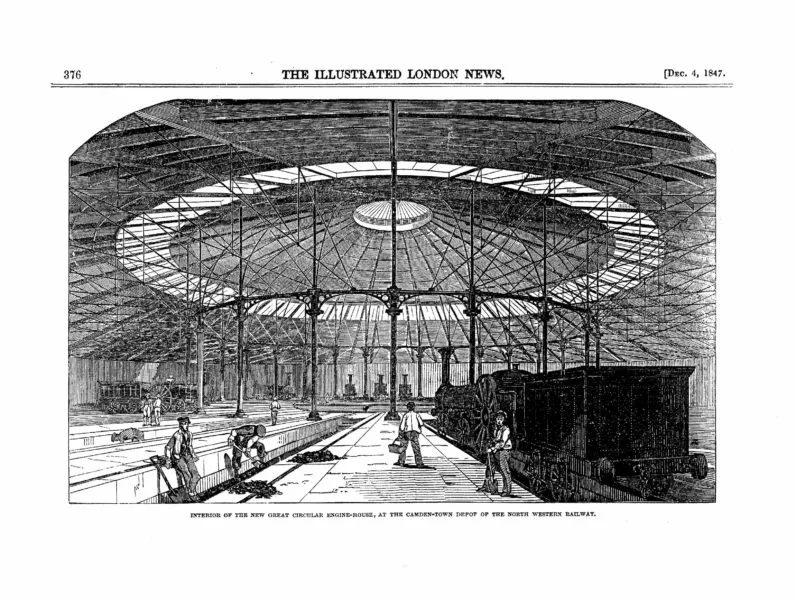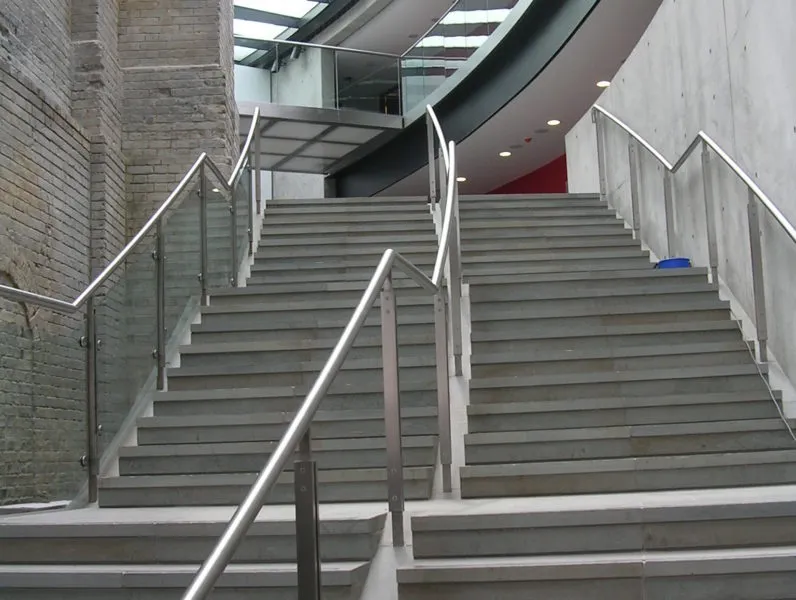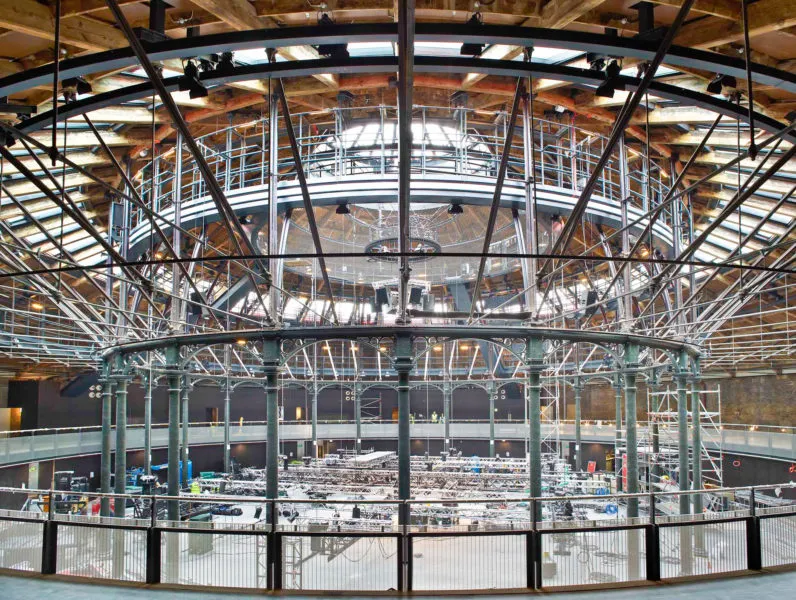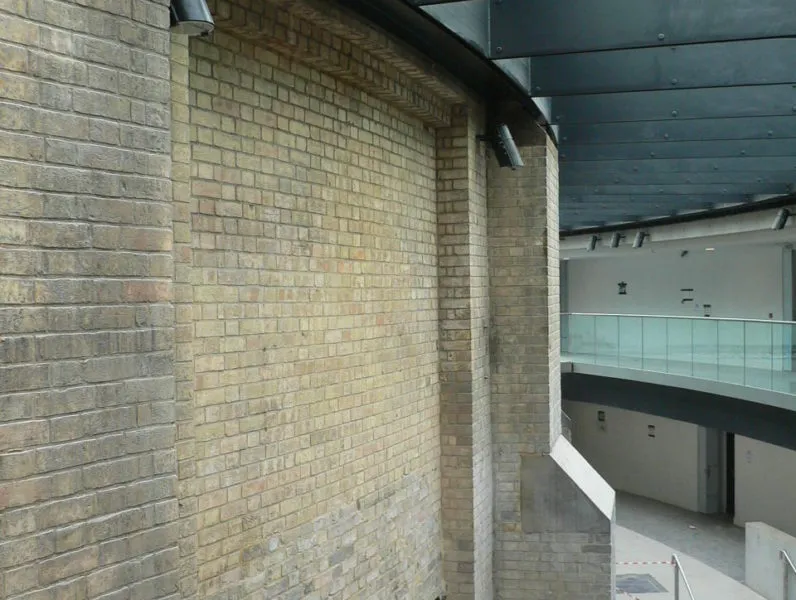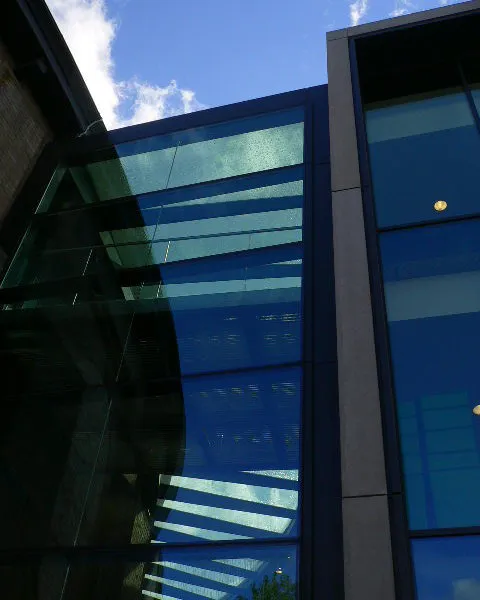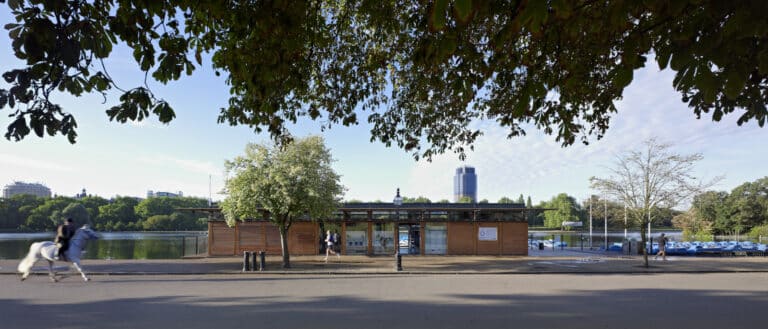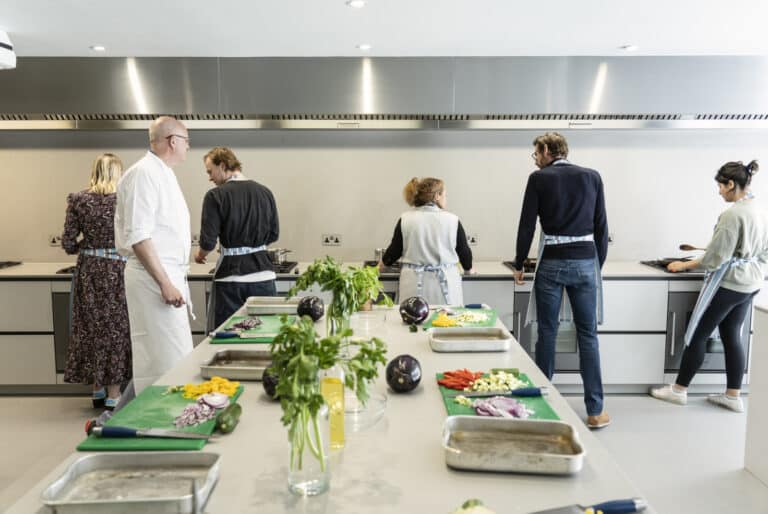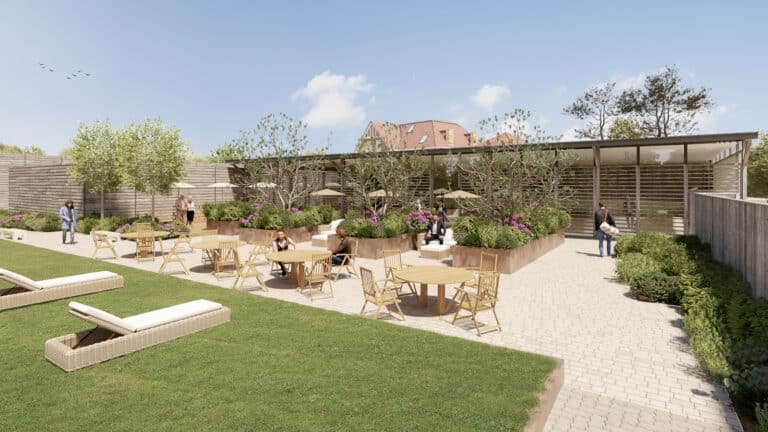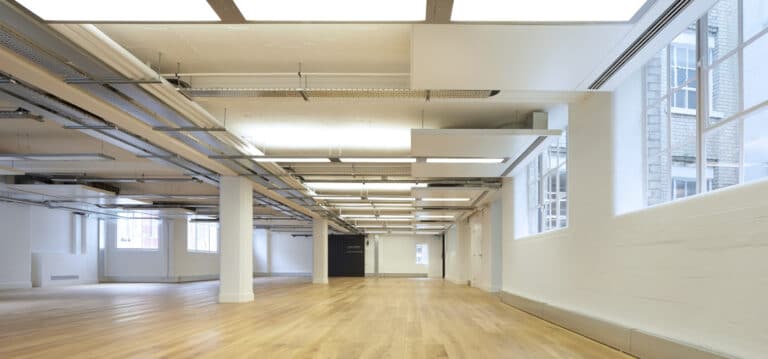The History:
The Roundhouse started its days as a railway shed to repair and turn locomotives, hence its unmistakable circular shape.
It is a jewel of Victorian architecture, due to its then innovative use of steel roof structure with brick load bearing walls, as well as its robust detailing and majestic internal proportions.
The Client’s Brief:
The brief asked for the main Roundhouse space be expaded to accomodate 3300 spectators and equipped to allow for up-to-date light and sound technology.
The Roundhouse Studios under the main performance space was to be an experimental creative centre for young people, with workshops for a range of artistic disciplines.
A new wing was designed to contain the entrance, box office, a café bar, a small theatre room, and the administrative offices.
The Design and Renovation of a Listed Building:
It was an enormous challenge to turn this century old dilapidated railway shed into a cutting edge entertainment venue for the 21st century.
The best example of how these challenges were met is the impressive solution for the acoustic isolation of the main roof to allow concerts to be staged.
The heavily listed structure had to be preserved and consequently a new steel structure was installed over the existing roof to support the new acoustic build up, bearing only on the perimeter drum walls.
GFA’s role in the Refurbishment:
Graham Ford was project architect for John McAslan and Partners during the construction phases of the project and was responsible for the development of the fitout design which included new bars areas; Recording Studios; community workshop spaces; toilets and back of house storage.
Graham was responsible for managing listed building consent and the signing off of the various planning and listed building consent conditions.
Video of the Project:
You can watch an interview with the Chief Executive of the Roundhouse below.



