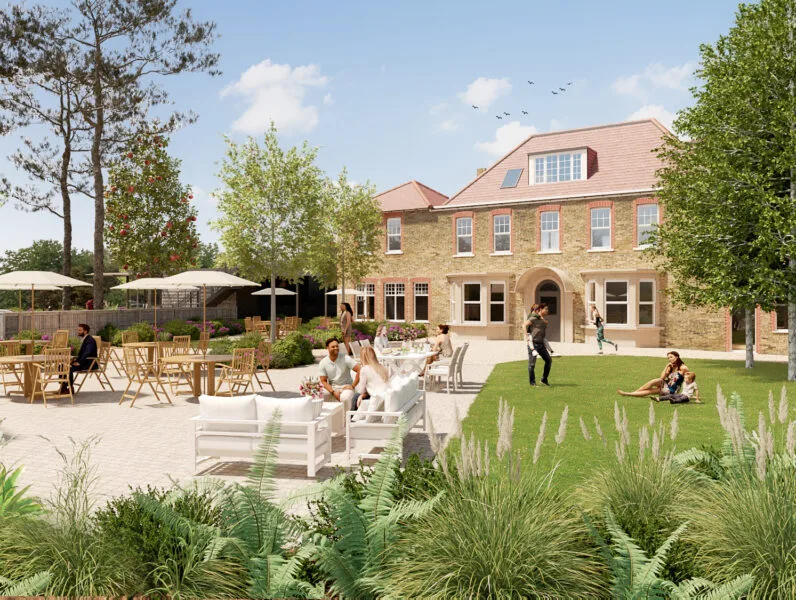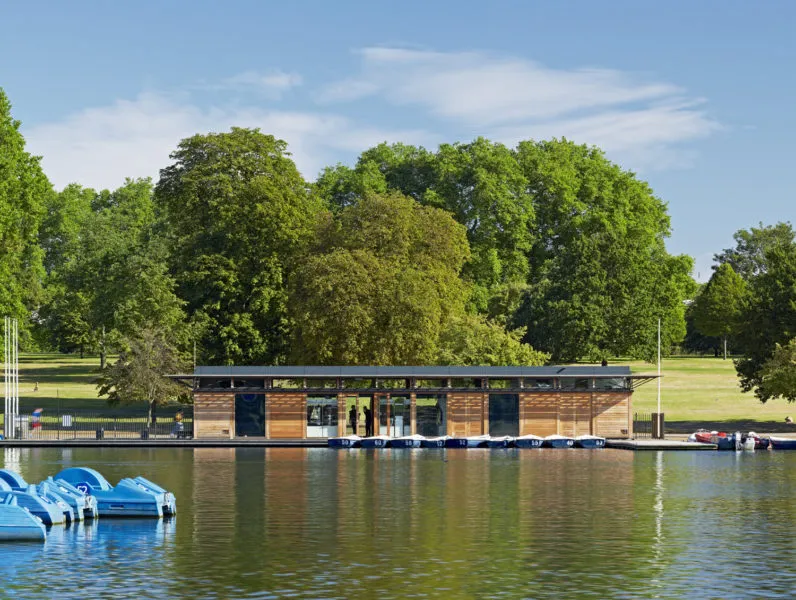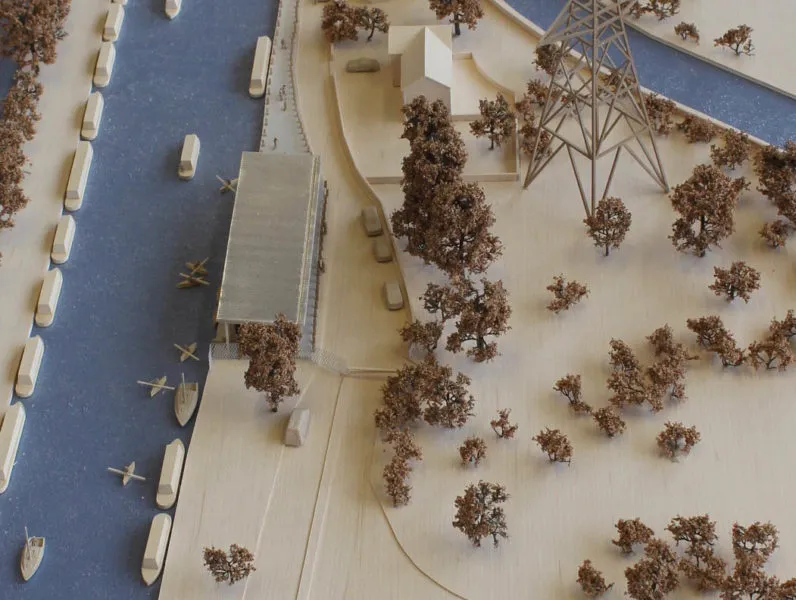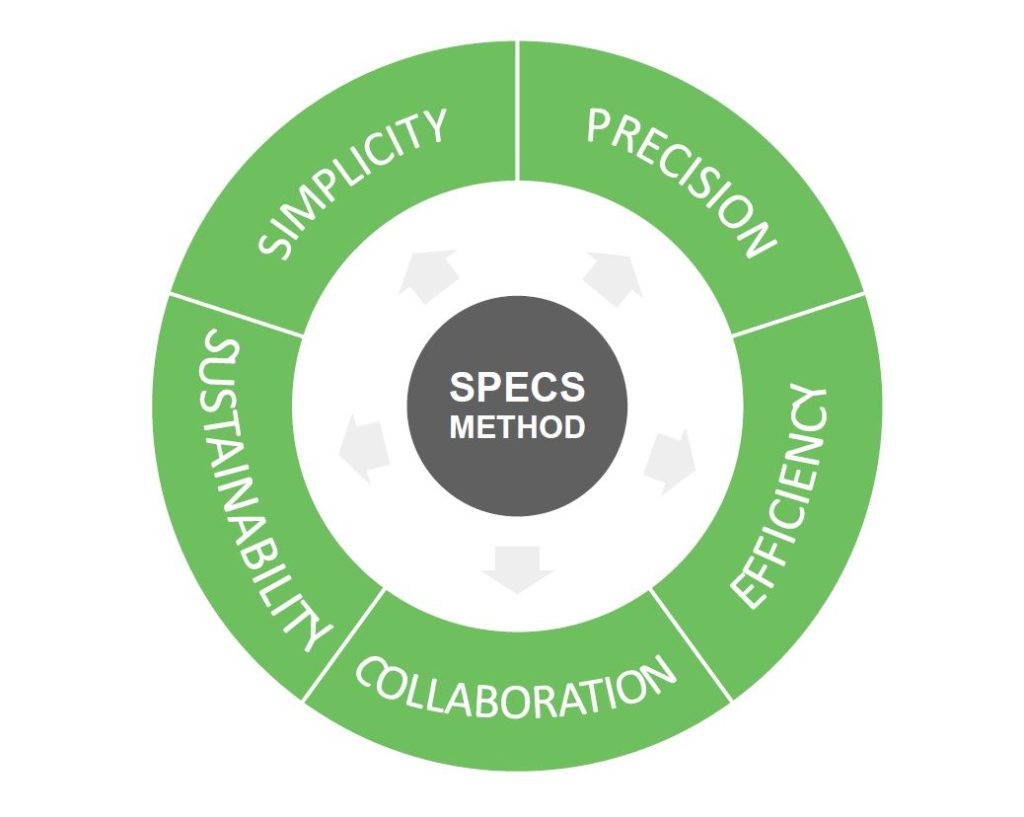Sustainable Design Architects in London
As an industry, the property sector is responsible for one-third of global greenhouse emissions, and we consume 40% of all the world’s energy. We’re trying to put sustainability at the heart of all our projects.
Graham Ford Architects put sustainability at the heart of our projects – from the initial design
stage of new commercial and residential projects through to the retrofit projects we carry out.
This also includes our Net Zero building projects.
A sustainable design will reduce your energy bills, reduce your impact on the environment,
improve the well-being and health of your employees and clients and enhance your brand.
There has never been a more urgent time for leaders to get to work and show the way to a
brighter, more sustainable future.
Sustainable Architects in London
Graham’s Sustainability Background
Following the award of a Todd Foundation Scholarship in 2001 Graham met industry leaders in sustainable architectural design and environmental engineering in Australasia, the United States and Europe. He then completed a post graduate Master’s Degree in Sustainable Design in 2002 and he then put this research into practice designing a number of sustainable facilities including a research laboratory in Kew Gardens (for Wilkinson Eyre Architects), and a low energy boathouse in Hyde Park and The River Club Masterplan in Hyde Park.
Our Approach to Sustainable Architecture
We believe a highly integrated approach to sustainable architectural design is now required, including a Net Zero Carbon approach. We look in detail at the following elements to make sure your project performs to reduce your energy bills and enables you to live more sustainably.
Below is a list of some of the key considerations we may look at with you:
1. The most important aspect of sustainability is understanding orientation in relation to sun. We assess the location and angles of the sun in both winter and summer to ensure you maximise the sun when you need it and we screen out hot summer sun in the south and south-west aspects to prevent your home or building from overheating.
2. It is a legal requirement to have a valid EPC (Energy Performance Certificate) whenever a building is sold, rented, or constructed. The certificate is your proof of how energy efficient your property is, as well as showing any potential savings on energy costs.
You will need a strategy to meet your statutory obligations in 2025 when by law all buildings will require an EPC, and by 2028 when you must have a rating of C or above to lawfully lease it.
The assessment is carried out by the EPC assessor and looks at factors that include:
- The size of the property
- What and how much insulation there is
- The property construction type
- The lighting system
- The heating systems in the house and how they are controlled
- The property’s ventilation
3. Thermal performance is to determine how effective a building can protect against heat loss . This is measured in U-Value. U-values measure how effective a material is as an insulator. This can be calculated by finding the total sum of the thermal resistances of each material that makes the building.
- We work with you to look at different types of insulation material to ensure the best product is chosen for your building or home.
- Insulation can be added to the outside of your building subject to planning permission. Sometimes in renovation project we need to add insulation to the inside of your home if it is built of solid walls.
- We need to consider carefully ventilation when we insulate your building or house to ensure condensation does not increase and become an issue for you. This is achieved through eaves and ridge ventilation and breathable membranes in the roof construction.
4. The SAPs calculation is the methodology behind the EPC and is essentially a thorough list of calculations to judge the overall performance of a building. The EPC is the proof of those calculations. It’s a measure of the energy and environmental performance of a dwelling. This is calculated by considering ways the structure uses/loses energy:
Construction materials
- Heating systems (and how efficient they are)
- Any solar gains found through openings in the property
- The level of thermal insulation
- Any renewable energy technologies
- The fuel used for water and space heating, light and ventilation
- Air leakage
5. Technological solutions to reduce your energy consumption include:
- Air-Source Heat Pump
- ASHP water heater
- District Heat Network connection
- Mechanical Ventilation with Heat Recovery
- Heat Recovery/ passive house standards.
- Photovoltaic panels
- Solar thermal panels
- Battery Storage
6. Airtightness is important for avoiding heat loss as it means less uncontrolled air movement in and out of the building.
- It can improve health by preventing substances that can provoke allergies from being carried into the building via air leakage.
- Having good airtightness can also result in better sound insulation within the home.
- Affects overall EPC Rating
7. Embodied carbon refers to the carbon emissions involved in the materials, construction and maintenance of a building throughout its entire lifecycle (World GBC, 2019).
Strategies to reduce embodied carbon:
- Using construction products that are made from locally available raw materials, through energy-efficient and low emission processes and by manufacturers local to the construction site.
- Transporting materials with low-carbon vehicles.
- Designing the construction process to minimise waste and reuse or recycle products where possible.
- Using systems and products that have long life spans.
- Designing the building to be able to change its use overtime to minimise future refurbishments.
8. Operational carbon is the carbon emissions created through the energy used to operate a building throughout its lifetime. For example, the emissions associated with lighting, heating or cooling a structure.
9. Water Conservation
Rainwater Harvesting: Collect and use rainwater for non-potable purposes.
Greywater Systems: Recycle greywater (e.g., from sinks and showers) for irrigation.
Low-Flow Fixtures: Install low-flow faucets, showers, and toilets to reduce water usage.
10. Sustainable Materials
Eco-Friendly Materials: Use materials that are recycled, recyclable, or sustainably sourced.
Local Sourcing: Prefer locally sourced materials to reduce transportation emissions.
Non-Toxic Materials: Avoid materials that emit harmful chemicals (e.g., VOCs).
11. Knowledge of timber framed construction, glulam and mass timber including cross laminated timber.
Discuss your next project with us
Are you looking for an experienced, trustworthy and certified architect based in central London? Whatever your project, don’t hesitate to reach out to Graham Ford and his team to arrange an informal, confidential chat.





